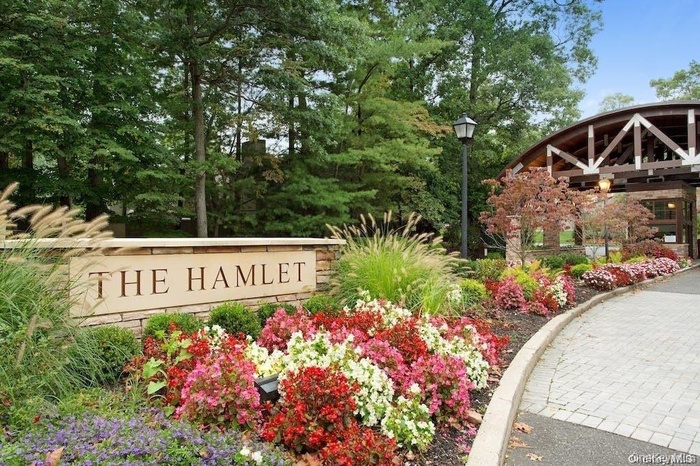Property
| Type: | Condo |
|---|---|
| Rooms: | 8 |
| Bedrooms: | 3 BR |
| Bathrooms: | 2½ |
| Pets: | Pets Allowed |
| Lot Size: | 29.14 Acres |
Financials
Rent:$6,800
Listing Courtesy of Douglas Elliman Real Estate
Biscayne Model featuring three Bedrooms and Baths, wood flooring on main level and a newly fully finished lower level.

- View of community sign
- View of community sign
- Living area featuring light wood-style floors and a high ceiling
- Living area featuring light wood-style floors and a high ceiling
- Living area with light wood-type flooring, a chandelier, and a high ceiling
- Living area with light wood-type flooring, a chandelier, and a high ceiling
- Living room with wood finished floors and baseboards
- Living room with wood finished floors and baseboards
- Dining area featuring baseboards and a chandelier
- Dining area featuring baseboards and a chandelier
- Dining space featuring a chandelier and wood finished floors
- Dining space featuring a chandelier and wood finished floors
- Dining room featuring a chandelier and light wood finished floors
- Dining room featuring a chandelier and light wood finished floors
- Kitchen with stainless steel fridge with ice dispenser, a peninsula, hanging light fixtures, light countertops, and light wood finished floors
- Kitchen with stainless steel fridge with ice dispenser, a peninsula, hanging light fixtures, light countertops, and light wood finished floors
- Kitchen with a peninsula, hanging light fixtures, stainless steel appliances, white cabinets, and recessed lighting
- Kitchen with a peninsula, hanging light fixtures, stainless steel appliances, white cabinets, and recessed lighting
- Kitchen with appliances with stainless steel finishes, light countertops, white cabinetry, recessed lighting, and decorative backsplash
- Kitchen with appliances with stainless steel finishes, light countertops, white cabinetry, recessed lighting, and decorative backsplash
- Kitchen featuring stainless steel appliances, light countertops, light wood-type flooring, open shelves, and white cabinets
- Kitchen featuring stainless steel appliances, light countertops, light wood-type flooring, open shelves, and white cabinets
- Hallway featuring wood finished floors, recessed lighting, and stairway
- Hallway featuring wood finished floors, recessed lighting, and stairway
- Staircase with wood finished floors and baseboards
- Staircase with wood finished floors and baseboards
- Bedroom with carpet floors
- Bedroom with carpet floors
- Bedroom with light colored carpet and a closet
- Bedroom with light colored carpet and a closet
- Full bath featuring double vanity, light tile patterned flooring, and a bath
- Full bath featuring double vanity, light tile patterned flooring, and a bath
- Bathroom featuring a shower stall and a bath
- Bathroom featuring a shower stall and a bath
- Bedroom featuring a skylight, carpet floors, and high vaulted ceiling
- Bedroom featuring a skylight, carpet floors, and high vaulted ceiling
- Bathroom featuring bath / shower combo with glass door, vanity, and light tile patterned flooring
- Bathroom featuring bath / shower combo with glass door, vanity, and light tile patterned flooring
- Bathroom with toilet and double vanity
- Bathroom with toilet and double vanity
- Community pool with a patio
- Community pool with a patio
- Drone / aerial view of a pool and a heavily wooded area
- Drone / aerial view of a pool and a heavily wooded area
- Drone / aerial view
- Drone / aerial view
- Aerial view
- Aerial view
- Water view
- Water view
- Dock area with a gazebo, a deck with water view, and a lawn
- Dock area with a gazebo, a deck with water view, and a lawn
Description
Biscayne Model featuring three Bedrooms and Baths, wood flooring on main level and a newly fully finished lower level. The main floor has a Den, Eat-in-kitchen overlooking an enclosed Atrium, Cathedral ceiling Living Room adjoining Dining Rooms. Upstairs to the Primary Suite plus two additional Bedrooms and full Bath. Enjoy The Hamlet's Country Club Community with all outdoor sports plus a Clubhouse with a Fitness Center, Card and Party Rooms, Library and Conference Center in a serene atmosphere of hills, specimen plantings and a Pond with a waterfall.
Amenities
- Basketball Court
- Building Link
- Business Center
- Clubhouse
- Dishwasher
- Dryer
- Eat-in Kitchen
- Electricity Connected
- Electric Oven
- Electric Range
- Electric Water Heater
- Elevators
- Entrance Foyer
- Fitness Center
- Formal Dining
- Gated
- His and Hers Closets
- Kitchen Island
- Landscaping
- Lounge
- Maintenance Grounds
- Microwave
- Pantry
- Park
- Phone Connected
- Playground
- Pool
- Primary Bathroom
- Receiving Room
- Recessed Lighting
- Recreation Facilities
- Refrigerator
- Sewer Connected
- Snow Removal
- Stainless Steel Appliance(s)
- Storage
- Tennis Court(s)
- Trash
- Trash Collection Private
- Underground Utilities
- Walk-In Closet(s)
- Washer
- Washer/Dryer Hookup
- Water Connected

All information furnished regarding property for sale, rental or financing is from sources deemed reliable, but no warranty or representation is made as to the accuracy thereof and same is submitted subject to errors, omissions, change of price, rental or other conditions, prior sale, lease or financing or withdrawal without notice. International currency conversions where shown are estimates based on recent exchange rates and are not official asking prices.
All dimensions are approximate. For exact dimensions, you must hire your own architect or engineer.