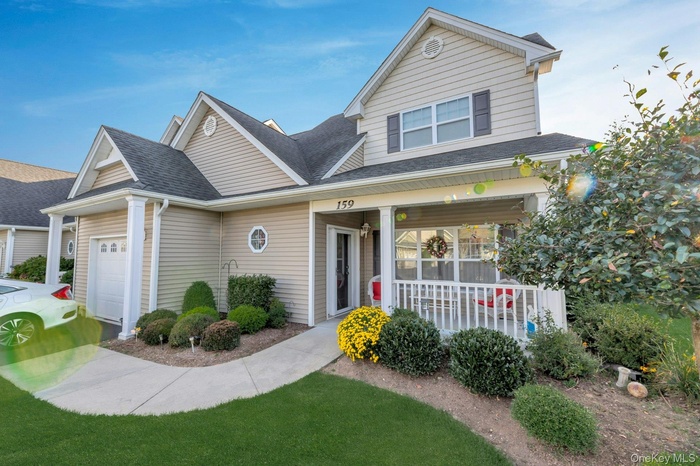Property
| Ownership: | For Sale |
|---|---|
| Type: | Single Family |
| Rooms: | 8 |
| Bedrooms: | 2 BR |
| Bathrooms: | 3 |
| Pets: | No Pets Allowed |
| Lot Size: | 0.16 Acres |
Financials
Listing Courtesy of Douglas Elliman Real Estate
Welcome to this beautifully maintained end unit offering comfort, convenience, and plenty of space to enjoy.

- View of front of home featuring roof with shingles, covered porch, and an attached garage
- View of front of home with roof with shingles, covered porch, and a garage
- View of porch
- Stairway featuring a decorative wall, a wainscoted wall, wood finished floors, crown molding, and recessed lighting
- Living room with ornamental molding, light wood-style flooring, a wainscoted wall, a stone fireplace, and stairs
- Living room with ornamental molding, a large fireplace, light wood finished floors, and recessed lighting
- Living area featuring crown molding, a large fireplace, wood finished floors, and recessed lighting
- Living area with light wood-style flooring, ornamental molding, a large fireplace, recessed lighting, and wainscoting
- Living area featuring light wood-style floors, stairs, crown molding, and recessed lighting
- Kitchen featuring crown molding, a breakfast bar, light stone countertops, open floor plan, and hanging light fixtures
- Kitchen featuring a kitchen breakfast bar, light stone countertops, stainless steel appliances, recessed lighting, and hanging light fixtures
- Dining space with a skylight, ornamental molding, and a chandelier
- Kitchen featuring stainless steel appliances, light stone countertops, crown molding, backsplash, and decorative light fixtures
- Dining area featuring ornamental molding, a chandelier, and a fireplace
- Kitchen featuring a raised ceiling, stainless steel appliances, a skylight, light stone countertops, and backsplash
- Bedroom featuring crown molding, carpet floors, and a chandelier
- Bedroom with ornamental molding, light colored carpet, and a chandelier
- Bathroom with light tile patterned floors, vanity, a shower stall, and recessed lighting
- Bedroom featuring ornamental molding, carpet floors, and a chandelier
- Bathroom with vanity, light tile patterned floors, and curtained shower
- View of patio featuring outdoor dining space
- View of grassy yard featuring a patio
- Back of house featuring a patio area and a lawn
- Back of property with a porch, a lawn, and roof with shingles
Description
Welcome to this beautifully maintained end unit offering comfort, convenience, and plenty of space to enjoy. The first floor boasts 2 bedrooms and 2 full bathrooms, including a bright and inviting primary suite situated for ease and reassurance into retirement living. Gorgeous granite countertops line the expansive open concept kitchen with stainless steel appliances, joined by high ceilings that seamlessly connect the living room, kitchen, and dining area. The abundance of natural lighting will entice you into a most tranquil engagement. Through the french doors you'll exit onto the completely private patio, lined with 10 ft arborvitaes which create the epitome in privacy. This luxurious feature is only available in the Aspen (end unit) build. Your only neighbors will be the wildlife!
Upon entering the second floor, you’ll find a versatile loft space with a third full bathroom, ideal for a guest suite, home office, or hobby room. A spacious walk-up attic provides excellent storage options, while the private 1-car garage offers additional convenience.
This home combines thoughtful design with community amenities, making it an ideal choice for those seeking an active and comfortable lifestyle in a most sought-after 55+ neighborhood
Amenities
- Dishwasher
- Dryer
- Eat-in Kitchen
- First Floor Bedroom
- First Floor Full Bath
- Granite Counters
- High ceiling
- Master Downstairs
- Open Floorplan
- Open Kitchen
- Primary Bathroom
- Stainless Steel Appliance(s)
- Washer

All information furnished regarding property for sale, rental or financing is from sources deemed reliable, but no warranty or representation is made as to the accuracy thereof and same is submitted subject to errors, omissions, change of price, rental or other conditions, prior sale, lease or financing or withdrawal without notice. International currency conversions where shown are estimates based on recent exchange rates and are not official asking prices.
All dimensions are approximate. For exact dimensions, you must hire your own architect or engineer.