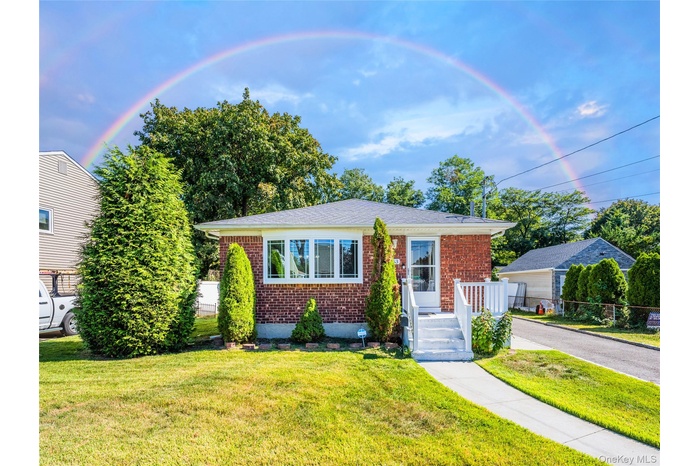Property
| Ownership: | For Sale |
|---|---|
| Type: | Single Family |
| Rooms: | 6 |
| Bedrooms: | 3 BR |
| Bathrooms: | 2 |
| Pets: | No Pets Allowed |
| Lot Size: | 0.21 Acres |
Financials
Listing Courtesy of Royalux Realty LLC
Discover the charm of this beautifully maintained ranch style residence that perfectly blends modern comfort with timeless appeal.

- View of front of property with brick siding
- Living room with light wood-type flooring and recessed lighting
- View of front of property with a front yard and brick siding
- Bedroom with light wood-style floors, access to exterior, recessed lighting, and radiator
- View of front of property with brick siding and asphalt driveway
- Bathroom featuring vanity, tile walls, radiator heating unit, a shower stall, and light tile patterned floors
- Unfurnished room featuring light wood-type flooring, radiator, and recessed lighting
- Empty room featuring light wood-type flooring, radiator, and recessed lighting
- Empty room with radiator and light wood-style flooring
- Wooden terrace featuring a fenced backyard and view of wooded area
- Deck featuring a fenced backyard and a storage unit
- Washroom with light wood-style flooring, separate washer and dryer, and recessed lighting
- Full bath featuring tile walls, a baseboard heating unit, vanity, a bath, and light tile patterned floors
- Bathroom with tile walls, a baseboard heating unit, a garden tub, tile patterned flooring, and a wainscoted wall
- Basement with a baseboard radiator and light wood-style floors
- Unfurnished bedroom featuring two closets, light wood-style flooring, and a baseboard radiator
- Unfurnished room featuring light wood-style flooring and baseboard heating
- Utilities with gas water heater and a heating unit
- View of staircase
- Below grade area featuring a baseboard heating unit, light wood-style flooring, and wooden walls
- Kitchen with dark brown cabinets, appliances with stainless steel finishes, decorative backsplash, light tile patterned floors, and recessed lighting
- Kitchen with reddish brown cabinets, appliances with stainless steel finishes, tasteful backsplash, light tile patterned floors, and light stone count
- Kitchen featuring reddish brown cabinets, appliances with stainless steel finishes, light stone counters, and recessed lighting
- Unfurnished living room featuring recessed lighting, light wood-style floors, and radiator
- Spare room featuring recessed lighting, light wood-style flooring, and radiator heating unit
- Unfurnished living room with light wood-style floors, radiator heating unit, and recessed lighting
- Unfurnished living room featuring radiator, light wood finished floors, and recessed lighting
- Kitchen with reddish brown cabinets, light stone counters, plenty of natural light, and recessed lighting
- View of property floor plan
- Aerial view of residential area
- Drone / aerial view
- Aerial view of property and surrounding area
- Aerial perspective of suburban area
- View from above of property
- Aerial view of residential area
- Back of property with a fenced backyard, a wooden deck, stairs, and a shingled roof
- Aerial perspective of suburban area
Description
Discover the charm of this beautifully maintained ranch-style residence that perfectly blends modern comfort with timeless appeal. Step inside to find gleaming hardwood floors, recessed high-hat lighting, and a newly renovated spa-like bathroom. The open-concept living and dining area creates an inviting flow, while the efficient kitchen boasts stainless steel appliances, oversized cabinets, and expansive granite countertops—ideal for both everyday living and entertaining. This home features three generously sized bedrooms, each designed for comfort and convenience. Sliding doors lead to an oversized 66x149 lot, offering endless possibilities for outdoor relaxation, gardening, or gatherings. The full finished basement expands the living space with laundry, utilities, ample storage, and an additional bath. A true highlight is its two separate entrances—providing versatility for extended family, guests, or a home office setup. The basement is also equipped with a 200-amp electrical panel, ensuring ample power for all your modern needs. Additional amenities include gas heating, central air conditioning, and a separate hot water heater. Conveniently located near shopping, schools, and transportation, this residence delivers both style and functionality in one perfect package. Don’t miss the opportunity to make this exceptional Bellmore home your own!
Amenities
- Electricity Available
- Electricity Connected
- Natural Gas Available
- Natural Gas Connected
- Other
- Water Available
- Water Connected

All information furnished regarding property for sale, rental or financing is from sources deemed reliable, but no warranty or representation is made as to the accuracy thereof and same is submitted subject to errors, omissions, change of price, rental or other conditions, prior sale, lease or financing or withdrawal without notice. International currency conversions where shown are estimates based on recent exchange rates and are not official asking prices.
All dimensions are approximate. For exact dimensions, you must hire your own architect or engineer.