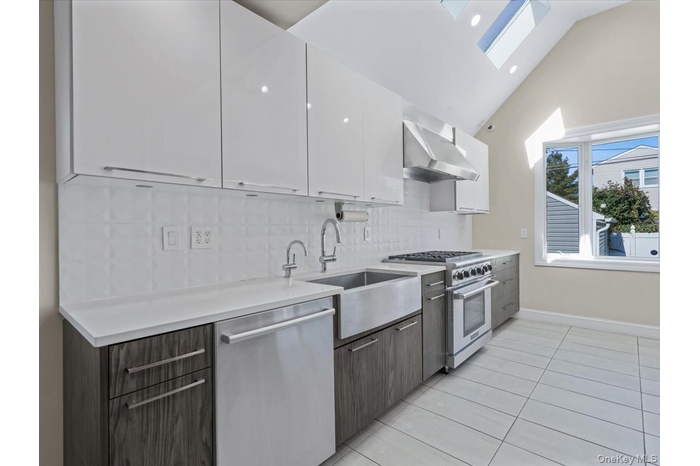Property
| Ownership: | For Sale |
|---|---|
| Type: | Single Family |
| Rooms: | 7 |
| Bedrooms: | 3 BR |
| Bathrooms: | 2 |
| Pets: | No Pets Allowed |
Financials
Listing Courtesy of Epique Realty
Experience this spectacular 2018 renovation, a home reimagined with exceptional quality and attention to every detail.

- Kitchen entrance POV
- Kitchen
- Kitchen from Backyard entry POV
- Bakyard view from Kit POV with white cabinets, dark brown cabinetry, light countertops, light tile patterned flooring, and under cabinet range hood
- Kitchen from Fam room POV
- Living room from Bath and BR POV
- Living room from Kit POV
- Fam Room from Kit POV
- BR1
- Full bath at LR
- Living area with recessed lighting, wood finished floors, stairway, and a wall mounted air conditioner
- Br3 / Primary from entrance POV
- spacious closet featuring a wall unit AC, dark wood-style flooring, and a barn door
- Basement full Bath
- Br3 / Primary from window POV
- Basement main room
- Unfurnished living room with recessed lighting and stairway
- Laundry
- Full bath3 entrance OV
- Basement with recessed lighting and a wall unit AC
- Spare room with recessed lighting and radiator
- Basement with recessed lighting and a wall mounted air conditioner
- backyard with a patio area and a shed
- Rear view of house featuring a patio, a chimney, and brick siding
- front of home
- driveway and garage
- View of home floor plan
Description
Experience this spectacular 2018 renovation, a home reimagined with exceptional quality and attention to every detail. This 3-bed/2-bath home blends modern finishes with effortless comfort, complete with a private driveway and detached garage. Sun-splashed main level features a bright living room with wood floors and recessed lighting, and a sleek chef’s kitchen highlighted by a vaulted skylight ceiling, quartz countertops, farmhouse sink, and professional-grade appliances.
An adjoining dining/family room offers a charming brick fireplace and sliders to a private paver patio and fully fenced backyard—ideal for entertaining. Two bedrooms and a stylish full bath complete the main level. Upstairs, the vaulted-ceiling primary suite boasts a large walk-in closet and spa-like en-suite with a glass shower. The finished basement adds a spacious recreation room, laundry with LG washer/dryer, and ample storage. Upgrades include a modern ductless heating/cooling system, solar panels, and a state-of-the-art French heating system.
Minutes to major highways and a short drive to Bay Terrace Shopping Mall, Stop & Shop, and Fort Totten Park with waterfront paths and recreation.
Amenities
- Dishwasher
- First Floor Bedroom
- First Floor Full Bath
- Natural Gas Available
- Sewer Available
- Water Available

All information furnished regarding property for sale, rental or financing is from sources deemed reliable, but no warranty or representation is made as to the accuracy thereof and same is submitted subject to errors, omissions, change of price, rental or other conditions, prior sale, lease or financing or withdrawal without notice. International currency conversions where shown are estimates based on recent exchange rates and are not official asking prices.
All dimensions are approximate. For exact dimensions, you must hire your own architect or engineer.