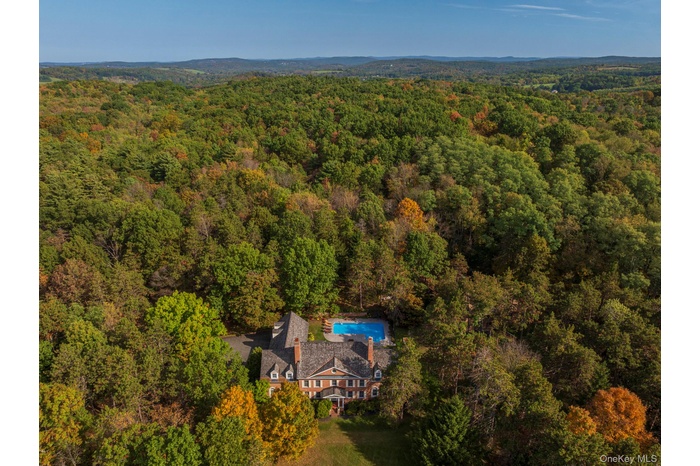Property
| Ownership: | For Sale |
|---|---|
| Type: | Single Family |
| Rooms: | 23 |
| Bedrooms: | 6 BR |
| Bathrooms: | 5 |
| Pets: | No Pets Allowed |
| Lot Size: | 25.25 Acres |
Financials
Listing Courtesy of William Pitt Sothebys Int Rlty
Escape the bustle of city life and discover Bellavista Country Estate, a grand 12, 000 square foot Georgian brick residence set on over 25 private acres in the foothills of ...

- Aerial overview of property's location
- Colonial house with brick siding, a chimney, and a front lawn
- Georgian-style home with brick siding, a chimney, and a front yard
- Outdoor pool featuring a patio area and a sunroom
- Living room with ornamental molding, a healthy amount of sunlight, and wood finished floors
- Living room featuring a glass covered fireplace, wood finished floors, and ornamental molding
- Kitchen featuring white cabinets, black electric stovetop, stainless steel dishwasher, and a sink
- Kitchen featuring a sink, white cabinetry, decorative backsplash, wood counters, and appliances with stainless steel finishes
- Kitchen with white cabinets, black electric cooktop, oven, light wood-type flooring, and butcher block countertops
- Dining room featuring a chandelier, plenty of natural light, light wood-type flooring, and ornamental molding
- Dining space featuring visible vents, ornamental molding, baseboards, light wood-style flooring, and a notable chandelier
- Dining space with visible vents, baseboards, a chandelier, wood finished floors, and ornamental molding
- Bedroom with baseboards, wood finished floors, ornamental molding, and multiple windows
- Bedroom featuring multiple windows, baseboards, crown molding, and wood-type flooring
- Living area featuring wood finished floors, a brick fireplace, crown molding, and baseboards
- Stairway with ornamental molding, wood finished floors, and visible vents
- Sitting room with wood finished floors, visible vents, and crown molding
- Living area featuring light wood-type flooring, visible vents, and baseboards
- Living area featuring wood finished floors, visible vents, and baseboards
- Bedroom with crown molding, wood finished floors, and a fireplace
- Bedroom featuring wood finished floors, a brick fireplace, baseboards, and ornamental molding
- Bedroom with baseboards, visible vents, ornamental molding, and wood-type flooring
- Sitting room with light wood-type flooring, baseboards, and brick wall
- Bedroom featuring light wood-style flooring, visible vents, a lit fireplace, and multiple windows
- Bedroom with wood finished floors and crown molding
- Recreation room with vaulted ceiling, visible vents, and carpet
- Living room featuring recessed lighting, carpet floors, and baseboards
- Recreation room with recessed lighting, carpet, and a paneled ceiling
- Playroom with a drop ceiling, visible vents, and carpet
- Workout area featuring recessed lighting
- Sunroom / solarium with a healthy amount of sunlight and outdoor dining space
- Garage with a detached garage
- 33
- Swimming pool with a sunroom and a patio area
- Colonial house featuring a chimney, a front lawn, and brick siding
- Aerial view of property and surrounding area featuring a forest
- Aerial overview of property's location with a heavily wooded area
- View of layout
- View of layout
- Floor plan
- View of layout
- Plan
- Floor plan
- Floor plan
Description
Escape the bustle of city life and discover Bellavista Country Estate, a grand 12,000-square-foot Georgian brick residence set on over 25 private acres in the foothills of the Berkshires, ideally situated between the Hudson River Valley and the Berkshires. Designed for both gracious living and effortless entertaining, the estate offers six to nine beautifully appointed bedrooms, including three full suites, five bathrooms, multiple fireplaces, a fully stocked eat-in kitchen, and an elegant formal dining room—seamlessly blending timeless sophistication with modern comfort.
Recreation and relaxation abound, with a spacious in-ground pool, a tranquil pond, and direct access to miles of hiking and snowshoeing trails, including those of the Old Chatham Hunt Club. Indoors, a full gym, game and entertainment room with arcade favorites, home theater, and a library of hundreds of books invite endless enjoyment, while a finished attic and a 4,500-square-foot barn with foosball, ping pong, and bar space provide additional areas for leisure and gatherings.
Every detail has been thoughtfully attended to, from fiber-optic internet and a full-house generator to weekly pool and grounds maintenance, ensuring ease of ownership and year-round comfort. Since 2011, Bellavista has been maintained as a premier private estate, equally suited as a full- or part-time residence, a multigenerational retreat, or a hybrid work-from-home haven, also offering a successful proven 5-Star luxury rental business.
Just minutes from Chatham, Hudson, and Kinderhook—and a short drive to Lenox, Stockbridge, and Great Barrington—the property is surrounded by farm-to-table dining, art galleries, organic markets, and the renowned Crandell Theater. Convenient access via the Taconic Parkway or I-87 from New York City, I-90 from Boston, Amtrak to Penn Station, and Albany International Airport makes Bellavista as accessible as it is extraordinary.
Amenities
- Back Yard
- Bedroom
- Cable Connected
- Chefs Kitchen
- Courtyard
- Dishwasher
- Dryer
- Electricity Connected
- Entrance Foyer
- Family Room
- Formal Dining
- Garden
- Gas Grill
- High Speed Internet
- Landscaped
- Level
- Lighting
- Living Room
- Microwave
- Park/Greenbelt
- Part Wooded
- Pond
- Primary Bathroom
- Private
- Propane
- Rain Gutters
- Range
- Refrigerator
- Storm Doors
- Trees/Woods
- Views
- Washer
- Water Connected
- Wood Burning

All information furnished regarding property for sale, rental or financing is from sources deemed reliable, but no warranty or representation is made as to the accuracy thereof and same is submitted subject to errors, omissions, change of price, rental or other conditions, prior sale, lease or financing or withdrawal without notice. International currency conversions where shown are estimates based on recent exchange rates and are not official asking prices.
All dimensions are approximate. For exact dimensions, you must hire your own architect or engineer.