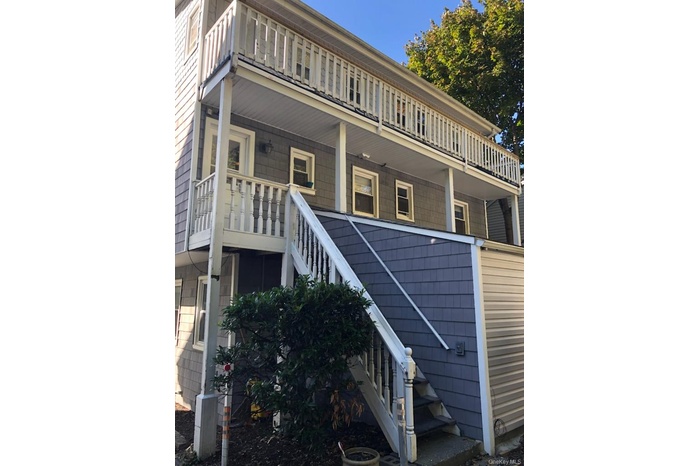Property
| Type: | Apartment |
|---|---|
| Rooms: | 5 |
| Bedrooms: | 2 BR |
| Bathrooms: | 1 |
| Pets: | Pets Allowed |
| Lot Size: | 0.12 Acres |
Financials
Listing Courtesy of Signature Premier Properties
Brand New. New Floors. New Bathroom New Appliances.

- View of building exterior featuring stairs
- Hallway with a baseboard heating unit and dark wood-type flooring
- Empty room with wainscoting, baseboard heating, crown molding, and dark wood-style floors
- Kitchen featuring butcher block countertops, stainless steel appliances, light wood-type flooring, and baseboard heating
- Empty room with dark wood-style flooring, crown molding, and a baseboard radiator
- Kitchen with appliances with stainless steel finishes, light wood finished floors, cream cabinetry, and tasteful backsplash
- Bathroom with vanity, a shower stall, and a baseboard heating unit
- 8
- View of property's community with a yard and a water view
- 10
- Dock with a water view and a forest view
- View of asphalt street featuring street lighting, sidewalks, and curbs
Description
Brand New. New Floors. New Bathroom- New Appliances. Large Eat in Kitchen with loads of Counters and Back Kitchen Door. All Freshly Painted. Move Right into this Village Apartment with Laundry on Premises. Basement Storage and Private Parking for 1 car. Enjoy the Sounds and Sights of the Bustling Harbor Front Shopping and Zagat Rated Dining at Many Restaurants, Shipwreck Diner and Copenhagen Bakery. Park is Across the Street on the Harbor!!
Amenities
- Eat-in Kitchen
- Electricity Connected
- Oven
- Range
- Refrigerator

All information furnished regarding property for sale, rental or financing is from sources deemed reliable, but no warranty or representation is made as to the accuracy thereof and same is submitted subject to errors, omissions, change of price, rental or other conditions, prior sale, lease or financing or withdrawal without notice. International currency conversions where shown are estimates based on recent exchange rates and are not official asking prices.
All dimensions are approximate. For exact dimensions, you must hire your own architect or engineer.