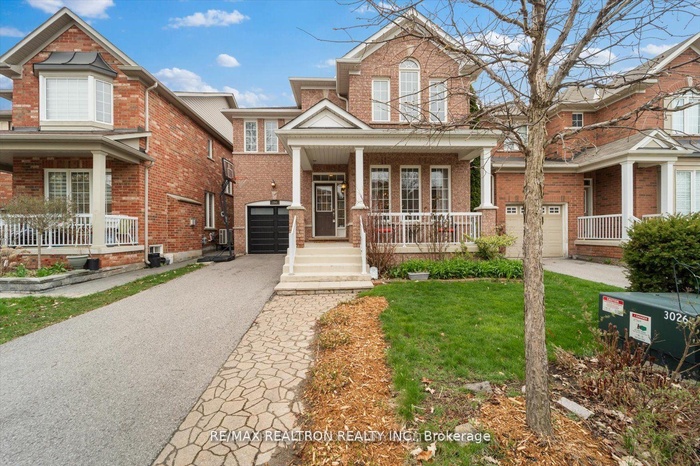Property
| Ownership: | For Sale |
|---|---|
| Type: | Unknown |
| Bedrooms: | 3 BR |
| Bathrooms: | 3 |
| Pets: | Pets No |
FinancialsPrice:C3,500($2,508)(€2,139)
Price:C3,500
($2,508)
(€2,139)
DescriptionThe Main Floor and second floors of the beautiful detached home are for lease in the Woodland community of Newmarket. Lovingly maintained in a terrific & friendly neighbourhood, this bright, sunny & welcoming home awaits its new family! Enjoy your morning coffee on the large front veranda or the backyard deck. Gleaming hardwood floors, spacious & elegant living/dining rooms, 9-foot ceilings, and rounded corners define the main level. The gorgeous kitchen opens to the spacious family room with a gas fireplace. Convenient 2nd-floor laundry! Home is within walking distance to Upper Canada Mall, featuring fabulous shopping, schools, parks, and walking trails. Minutes to Newmarket Bus Station & East Gwillimbury GO Station, and easy access to Hwys 404 & 400. The tenants will pay 80% of utilities.Amenities- Auto Garage Door Remote
The Main Floor and second floors of the beautiful detached home are for lease in the Woodland community of Newmarket. Lovingly maintained in a terrific & friendly neighbourhood, this bright, sunny & welcoming home awaits its new family! Enjoy your morning coffee on the large front veranda or the backyard deck. Gleaming hardwood floors, spacious & elegant living/dining rooms, 9-foot ceilings, and rounded corners define the main level. The gorgeous kitchen opens to the spacious family room with a gas fireplace. Convenient 2nd-floor laundry! Home is within walking distance to Upper Canada Mall, featuring fabulous shopping, schools, parks, and walking trails. Minutes to Newmarket Bus Station & East Gwillimbury GO Station, and easy access to Hwys 404 & 400. The tenants will pay 80% of utilities.
- Auto Garage Door Remote
The Main Floor and second floors of the beautiful detached home are for lease in the Woodland community of Newmarket.
DescriptionThe Main Floor and second floors of the beautiful detached home are for lease in the Woodland community of Newmarket. Lovingly maintained in a terrific & friendly neighbourhood, this bright, sunny & welcoming home awaits its new family! Enjoy your morning coffee on the large front veranda or the backyard deck. Gleaming hardwood floors, spacious & elegant living/dining rooms, 9-foot ceilings, and rounded corners define the main level. The gorgeous kitchen opens to the spacious family room with a gas fireplace. Convenient 2nd-floor laundry! Home is within walking distance to Upper Canada Mall, featuring fabulous shopping, schools, parks, and walking trails. Minutes to Newmarket Bus Station & East Gwillimbury GO Station, and easy access to Hwys 404 & 400. The tenants will pay 80% of utilities.Amenities- Auto Garage Door Remote
The Main Floor and second floors of the beautiful detached home are for lease in the Woodland community of Newmarket. Lovingly maintained in a terrific & friendly neighbourhood, this bright, sunny & welcoming home awaits its new family! Enjoy your morning coffee on the large front veranda or the backyard deck. Gleaming hardwood floors, spacious & elegant living/dining rooms, 9-foot ceilings, and rounded corners define the main level. The gorgeous kitchen opens to the spacious family room with a gas fireplace. Convenient 2nd-floor laundry! Home is within walking distance to Upper Canada Mall, featuring fabulous shopping, schools, parks, and walking trails. Minutes to Newmarket Bus Station & East Gwillimbury GO Station, and easy access to Hwys 404 & 400. The tenants will pay 80% of utilities.
- Auto Garage Door Remote
All information furnished regarding property for sale, rental or financing is from sources deemed reliable, but no warranty or representation is made as to the accuracy thereof and same is submitted subject to errors, omissions, change of price, rental or other conditions, prior sale, lease or financing or withdrawal without notice. International currency conversions where shown are estimates based on recent exchange rates and are not official asking prices.
All dimensions are approximate. For exact dimensions, you must hire your own architect or engineer.
