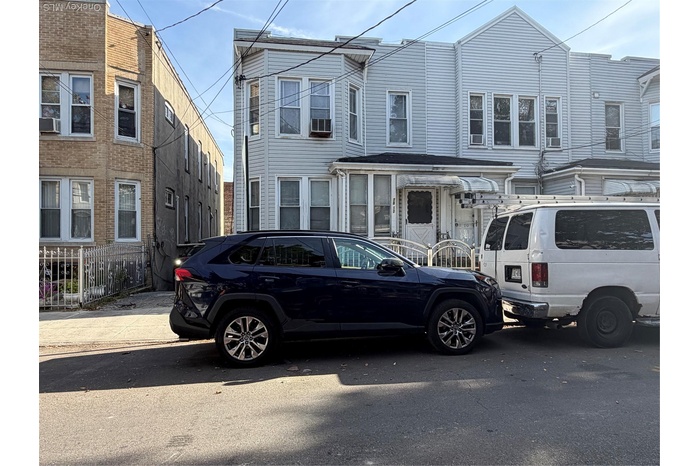Property
| Ownership: | For Sale |
|---|---|
| Type: | Duplex |
| Bedrooms: | 5 BR |
| Bathrooms: | 3 |
| Pets: | No Pets Allowed |
| Lot Size: | 0.06 Acres |
Financials
24-20 Jackson Ave Floor 3
Long Island City, NY 11101, USA
Phone: +1 929-442-2208
Listing Courtesy of Keller Williams Legendary
Welcome to the Heart of Ozone Park.

- View of traditional-style house
- Entryway with light floors
- View of stairway
- Kitchen featuring light countertops, tasteful backsplash, and white cabinets
- Detailed view
- Dining room with dark wood finished floors, a decorative wall, and a chandelier
- Bathroom featuring tile walls, vanity, and backsplash
- Bathroom with a stall shower, tile walls, and vanity
- Doorway to property
- View of side of home
- View of side of home with a fenced backyard, a gate, and stucco siding
- 12
- 13
- View of patio / terrace featuring a gate
Description
Welcome to the Heart of Ozone Park. This Legal two-family house is a rare find. It has a shared driveway and a carport that fits two cars. No more looking for parking! It also has a large yard to enjoy!! There is a private entrance to the basement with a full bath and a separate room, two hot water heaters and two gas heaters, two meters. First floor has a separate entrance through front door. It has two bedrooms, large Dining room and large living room kitchen and full bathroom. When you go up one flight to the second floor there is three bedrooms large spacious dining room, large living room kitchen and a renovated full bathroom. Many closets. Harwood floors throughout. Easy access to parkways and highways. Only three blocks to A train. The J train is a few blocks away. many busses. High Walk Score. Walk to stores and shops and many restaurants. Near to Forest Park where you can enjoy sports or walks in the many trails it has to off Low Taxes. This house needs some Updating, but it is a Great House, Great Investment!!! Great Potential Don't miss out!!!
Amenities
- Electricity Available
- First Floor Bedroom
- First Floor Full Bath
- Formal Dining
- Galley Type Kitchen
- Gated
- High ceiling
- His and Hers Closets
- In-Law Floorplan
- Master Downstairs
- Natural Gas Connected
- Open Kitchen
- Original Details
- Pantry
- Park
- Primary Bathroom
- Sewer Connected
- Sidewalks
- Trash Collection Public
- Washer/Dryer Hookup
- Water Available

All information furnished regarding property for sale, rental or financing is from sources deemed reliable, but no warranty or representation is made as to the accuracy thereof and same is submitted subject to errors, omissions, change of price, rental or other conditions, prior sale, lease or financing or withdrawal without notice. International currency conversions where shown are estimates based on recent exchange rates and are not official asking prices.
All dimensions are approximate. For exact dimensions, you must hire your own architect or engineer.