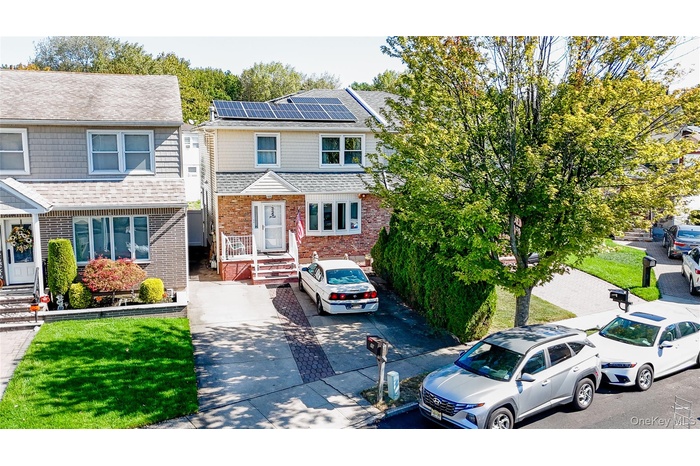Property
| Ownership: | For Sale |
|---|---|
| Type: | Single Family |
| Rooms: | 6 |
| Bedrooms: | 3 BR |
| Bathrooms: | 2½ |
| Pets: | Pets No |
Financials
Listing Courtesy of Real Broker NY LLC
Welcome to this inviting 3 bedroom, 2.

- Traditional home featuring brick siding, roof with shingles, and solar panels
- View of front of home with brick siding
- Aerial view of residential area featuring a forest
- Stairs featuring hardwood / wood-style floors, a baseboard radiator, and a high ceiling
- Living room featuring light wood-style flooring
- Living room featuring light wood-style flooring and baseboard heating
- Living room featuring light wood finished floors
- Dining room with light wood finished floors and a wainscoted wall
- Dining room featuring light wood-style floors
- Bedroom with light wood-type flooring, an office area, and a chandelier
- Office area with light wood-style floors
- Bedroom featuring light wood-style flooring and a desk
- Bedroom with light wood finished floors and a closet
- Bedroom with light wood-type flooring
- Bathroom with shower / bath combination with curtain, tile walls, and vanity
- Staircase with a chandelier and wood finished floors
- Virtually staged-Kitchen with appliances with stainless steel finishes, white cabinets, light stone countertops, and modern cabinets
- Virtually staged-Kitchen with stainless steel appliances, light stone counters, white cabinetry, and modern cabinets
- Kitchen with wallpapered walls, white appliances, a baseboard heating unit, light countertops, and light tile patterned floors
- Fenced backyard with a patio
- Back of property with a fenced backyard, a patio, and entry steps
- Sitting room with carpet, recessed lighting, wood walls, and a baseboard heating unit
- Office area with a drop ceiling, light colored carpet, wooden walls, and recessed lighting
- Bathroom with tile walls, vanity, a garden tub, and light tile patterned floors
- Bathroom with tile walls, a jetted tub, and tile patterned floors
- Bird's eye view of a pool
Description
Welcome to this inviting 3-bedroom, 2.5-bath single-family home nestled on a quiet Staten Island cul-de-sac in Great Kills. Thoughtfully designed, the home offers a bright and spacious layout with abundant closet space throughout, a comfortable living area, primary bath features radiant heated floor. The backyard is paved and has a retractable awning for comfortable entertaining.
The finished basement is a true bonus, featuring a large recreation room, full bath, and generous storage, making it perfect for entertaining, a playroom, or guest accommodations.
Enjoy the convenience of ample off-street parking with space for up to three cars, along with the privacy of a peaceful cul-de-sac setting. Solar panels in place. 3 zone heating and central AC...Close to schools, parks, and shopping. This home combines suburban tranquility with everyday convenience. NOTE: OWNER IS WILLING TO RENOVATE KITCHEN-see kitchen photo mockups
Amenities
- Cable Connected
- Dishwasher
- Electricity Connected
- Formal Dining
- Gas Oven
- Gas Range
- Gas Water Heater
- Microwave
- Natural Gas Connected
- Natural Woodwork
- Recessed Lighting
- Refrigerator
- Sewer Connected
- Storage
- Trash Collection Public
- Walk-In Closet(s)
- Washer
- Washer/Dryer Hookup
- Water Connected

All information furnished regarding property for sale, rental or financing is from sources deemed reliable, but no warranty or representation is made as to the accuracy thereof and same is submitted subject to errors, omissions, change of price, rental or other conditions, prior sale, lease or financing or withdrawal without notice. International currency conversions where shown are estimates based on recent exchange rates and are not official asking prices.
All dimensions are approximate. For exact dimensions, you must hire your own architect or engineer.