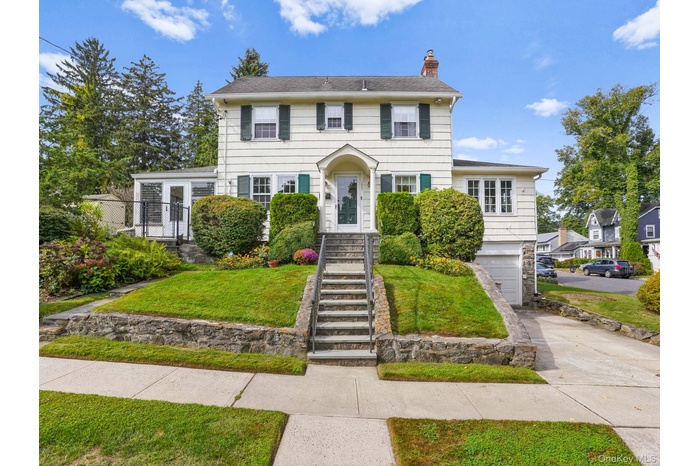Property
| Ownership: | For Sale |
|---|---|
| Type: | Single Family |
| Rooms: | 6 |
| Bedrooms: | 3 BR |
| Bathrooms: | 1½ |
| Pets: | Pets No |
| Lot Size: | 0.11 Acres |
Financials
Listing Courtesy of William Raveis Real Estate
Welcome to this charming home in Mamaroneck, perfectly set on a sunny corner lot in the sought after Harbor Heights neighborhood.

- Colonial inspired home featuring a chimney, driveway, a front yard, an attached garage, and stone siding
- Living room with radiator, a warm lit fireplace, crown molding, wood-type flooring, and a wall mounted air conditioner
- Unfurnished living room with crown molding, wood-type flooring, a warm lit fireplace, and a wall mounted air conditioner
- Living room featuring crown molding, light wood-style floors, radiator heating unit, a warm lit fireplace, and arched walkways
- Home office featuring light wood-type flooring and a ceiling fan
- Spare room with light wood-style floors, radiator heating unit, and ceiling fan
- Empty room with hardwood / wood-style flooring, radiator, and ceiling fan
- Living area with arched walkways, stairway, crown molding, and wood finished floors
- Dining space featuring healthy amount of natural light, ornamental molding, wood finished floors, ceiling fan, and arched walkways
- Dining space with radiator, ornamental molding, wood finished floors, and a ceiling fan
- Sunroom / solarium featuring stone flooring
- Kitchen featuring stainless steel appliances, light tile patterned floors, tasteful backsplash, white cabinets, and under cabinet range hood
- Kitchen with white cabinets, light tile patterned flooring, dishwasher, and light countertops
- Bedroom with multiple closets, wood finished floors, and ornamental molding
- Full bathroom featuring vanity, light tile patterned floors, curtained shower, and a wainscoted wall
- Bedroom featuring wood finished floors and ornamental molding
- Bedroom with wood finished floors and crown molding
- Bedroom featuring light wood-style floors and ornamental molding
- Bonus room with vaulted ceiling and carpet floors
- View of floor plan / room layout
- View of floor plan / room layout
- View of floor plan / room layout
- View of home floor plan
- Fenced backyard featuring a storage unit
- Rear view of house
- View of front of house featuring a chimney, driveway, a garage, a front lawn, and stone siding
- Colonial inspired home with a chimney and a front lawn
Description
Welcome to this charming home in Mamaroneck, perfectly set on a sunny corner lot in the sought-after Harbor Heights neighborhood. Offering 3 bedrooms and 1.5 bathrooms, this residence provides the space and flexibility today’s families need. The main level features a bright dining room, welcoming all-season room, and a screened-in porch ideal for gatherings or relaxing summer evenings. Upstairs, a finished attic offers the perfect spot for a playroom, home office, or guest space, while the finished basement creates even more room for recreation and storage. Hardwood floors and sun-filled exposures fill the home with warmth and character throughout. Outside, enjoy a private yard and garage for everyday convenience. Just moments from local schools, parks, train, and Mamaroneck’s vibrant downtown with its waterfront, dining, and recreation — this home truly has it all.
Amenities
- Built-in Features
- Cable Connected
- Convection Oven
- Crown Molding
- Dishwasher
- Disposal
- Electricity Connected
- Electric Range
- Electric Water Heater
- First Floor Bedroom
- Natural Gas Connected

All information furnished regarding property for sale, rental or financing is from sources deemed reliable, but no warranty or representation is made as to the accuracy thereof and same is submitted subject to errors, omissions, change of price, rental or other conditions, prior sale, lease or financing or withdrawal without notice. International currency conversions where shown are estimates based on recent exchange rates and are not official asking prices.
All dimensions are approximate. For exact dimensions, you must hire your own architect or engineer.