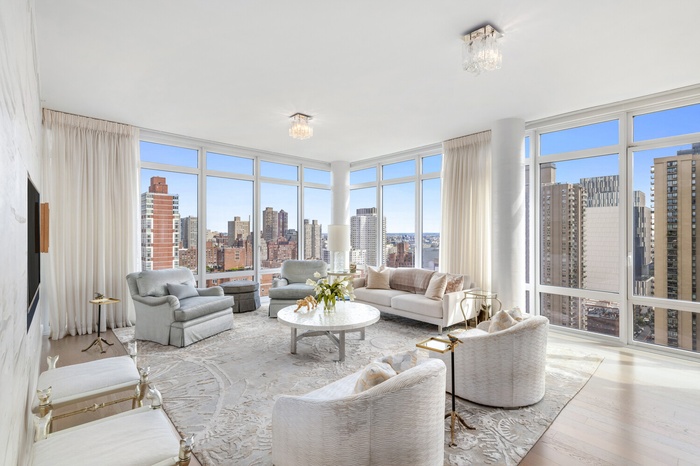Property
| Ownership: | Condo |
|---|---|
| Rooms: | 6 |
| Bedrooms: | 4 BR |
| Bathrooms: | 4 |
| Pets: | No Pets Allowed |
Financials
Expansive Hi Floor Aerie This sun flooded, high floor, corner residence offers triple exposures with sweeping city views through floor to ceiling windows.
Description
Expansive Hi-Floor Aerie
This sun-flooded, high-floor, corner residence offers triple exposures with sweeping city views through floor-to-ceiling windows. At approximately 3,500 square feet, this stunning home features four bedrooms, four bathrooms, a gracious Great Room, an oversized eat-in kitchen, and thoughtfully curated finishes throughout.
A private elevator landing leads to a grand entry gallery, perfect for an art collector. The nearly 30-foot Great Room, with ceilings soaring over 10 feet, showcases dramatic north and east vistas and provides ample space for both living and formal dining. Its seamless flow to the kitchen creates an exceptional setting for entertaining.
The custom eat-in kitchen is equipped with top-of-the-line appliances, including a five-burner Miele cooktop with vented hood, Miele oven and convection oven, Sub-Zero refrigerator and wine storage, and a Grohe sink. There is a substantial center island with counter seating and space for a breakfast table. A separate laundry room with an oversized LG washer and dryer, abundant storage, and a private service entrance complete the area.
The corner primary suite is a private retreat with floor-to-ceiling windows, spacious dressing room, and a windowed spa-like bath featuring dual sinks, soaking tub, and glass-enclosed shower. Three additional bedrooms, each with en-suite bath, provide comfort and privacy for family or guests.
Refined details include Italian marble bathrooms with Lefroy Brooks fixtures, wide-plank white oak flooring, four-zone central HVAC, and radiant heated floors.
The Charles Condominium, designed by acclaimed London-based interior designer David Collins, was completed in 2014 and offers a curated collection of private, full-floor homes. Amenities include a 24-hour attended lobby, live-in resident manager, state-of-the-art fitness center, and children's playroom.
Amenities
- Washer / Dryer
- Elevator
- Fitness Facility
- Full service
- Garden
Neighborhood

RLS Data display by Nest Seekers LLC.
All information furnished regarding property for sale, rental or financing is from sources deemed reliable, but no warranty or representation is made as to the accuracy thereof and same is submitted subject to errors, omissions, change of price, rental or other conditions, prior sale, lease or financing or withdrawal without notice. International currency conversions where shown are estimates based on recent exchange rates and are not official asking prices.
All dimensions are approximate. For exact dimensions, you must hire your own architect or engineer.
