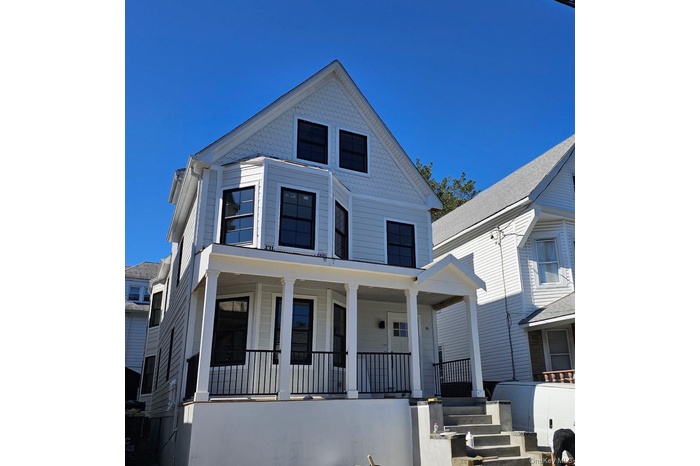Property
| Ownership: | For Sale |
|---|---|
| Type: | Unknown |
| Bedrooms: | 8 BR |
| Bathrooms: | 6 |
| Pets: | No Pets Allowed |
Financials
Listing Courtesy of Keller Williams Realty Group
This brand new construction 4, 104 sq.

- View of front of house featuring a porch
- Kitchen featuring tasteful backsplash, white cabinetry, stainless steel appliances, light wood-style floors, and a kitchen island
- Unfurnished room with light wood-style flooring, a wall mounted AC, and recessed lighting
- Bathroom featuring vanity, tub / shower combination, and dark tile patterned flooring
- Spare room with light wood-type flooring, a wall mounted AC, and recessed lighting
- Entrance foyer featuring light wood-type flooring and a wall unit AC
- Bathroom with vanity and a stall shower
- Unfurnished room with light wood-type flooring, recessed lighting, and a wall mounted air conditioner
- Kitchen with a center island, decorative backsplash, light wood-style flooring, gray cabinets, and appliances with stainless steel finishes
- Kitchen featuring stainless steel appliances, a center island, light wood-type flooring, gray cabinetry, and tasteful backsplash
- Kitchen featuring tasteful backsplash, appliances with stainless steel finishes, open floor plan, light wood-style flooring, and a center island
- Kitchen featuring stainless steel appliances, gray cabinetry, light wood-type flooring, and recessed lighting
- Kitchen featuring light stone counters, stainless steel dishwasher, a center island, light wood finished floors, and recessed lighting
- Kitchen featuring light stone counters, stainless steel appliances, a peninsula, wall chimney range hood, and lofted ceiling
- Kitchen featuring appliances with stainless steel finishes, light wood-style floors, wall chimney range hood, vaulted ceiling, and light stone counter
- Bonus room featuring light wood-type flooring and vaulted ceiling
- Additional living space with light wood-style flooring and lofted ceiling
- Kitchen featuring light wood-style floors, white cabinetry, light stone countertops, plenty of natural light, and recessed lighting
- Bonus room with light wood-style floors and vaulted ceiling
- Full bath with vanity, wood tiled floors, a tub to relax in, and vaulted ceiling
- Bonus room with light wood-style flooring and vaulted ceiling
- Spare room with light wood finished floors, a wall mounted AC, and recessed lighting
- Empty room featuring light wood finished floors, recessed lighting, and a wall mounted AC
- Foyer with light wood-type flooring and a wall mounted air conditioner
- Bathroom featuring a walk in shower and vanity
- Full bathroom with vanity, dark tile patterned flooring, and washtub / shower combination
- Empty room featuring light wood finished floors, recessed lighting, and an AC wall unit
- Kitchen with white cabinetry, stainless steel appliances, tasteful backsplash, light stone countertops, and recessed lighting
- Kitchen with white cabinetry, tasteful backsplash, gray cabinetry, light wood-style flooring, and a wall unit AC
- Victorian-style house featuring a porch
Description
This brand-new construction 4,104 sq. ft. LEGAL 3 multifamily home offers an incredible 8 bedrooms and 5.5 baths across four finished levels, thoughtfully designed for comfort, flexibility, and modern living. Fully finished Walkout basement. The first floor features 3 bedrooms and 2 baths, the second floor includes 3 bedrooms and 2 baths, the third floor offers 2 bedrooms and 1 bath, and the fully finished basement adds extra living space with a half bath. Inside, you’ll find an open-concept layout flooded with natural light, showcasing hardwood floors throughout and a spectacular chef’s kitchen with a large quartz island, custom quartz backsplash, and brand-new appliances. Every bedroom is generously sized, and each unit includes washer/dryer hookups for convenience. Built entirely from the ground up, the home offers individual HVAC systems in every room, tankless water heaters, new plumbing, new electrical, and a full sprinkler system for safety and efficiency. Outside, the property features James Hardy fire-resistant siding, Andersen windows, new sidewalks and driveway, fire escape stairs in the back, a spacious front and backyard, and a detached garage with parking for 5+ cars along the extended driveway. With all-new construction and every detail designed for today’s lifestyle, this property is perfect as a luxury residence or a high-demand rental investment.
Amenities
- Bay Window(s)
- Blinds
- Crown Molding
- Eat-in Kitchen
- Electricity Available
- Electricity Connected
- ENERGY STAR Qualified Windows
- First Floor Bedroom
- High ceiling
- Kitchen Island
- Natural Gas Available
- Natural Gas Connected
- New Windows
- Open Floorplan
- Open Kitchen
- Primary Bathroom
- Quartz/Quartzite Counters
- Sewer Available
- Sewer Connected
- Storage
- Trash Collection Public
- Walk Through Kitchen
- Washer/Dryer Hookup
- Water Available
- Water Connected
- Wood Frames

All information furnished regarding property for sale, rental or financing is from sources deemed reliable, but no warranty or representation is made as to the accuracy thereof and same is submitted subject to errors, omissions, change of price, rental or other conditions, prior sale, lease or financing or withdrawal without notice. International currency conversions where shown are estimates based on recent exchange rates and are not official asking prices.
All dimensions are approximate. For exact dimensions, you must hire your own architect or engineer.