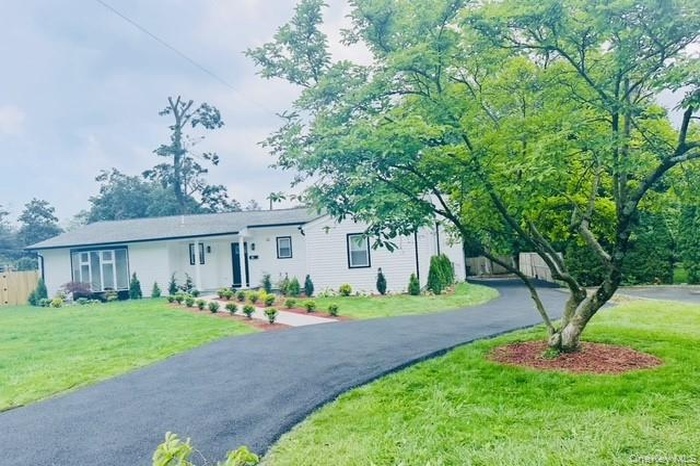Property
| Type: | Single Family |
|---|---|
| Rooms: | 12 |
| Bedrooms: | 4 BR |
| Bathrooms: | 2½ |
| Pets: | Pets Allowed |
| Lot Size: | 0.31 Acres |
Financials
Rent:$7,850
Listing Courtesy of Berkshire Hathaway HS NE Prop.
Step into this beautifully renovated 4 bedroom residence with 2.

- View of front of house featuring a porch
- Living room with vaulted ceiling, dark wood-style flooring, a skylight, recessed lighting, and a glass covered fireplace
- Kitchen with stainless steel appliances, white cabinets, backsplash, a center island, and lofted ceiling
- Kitchen with appliances with stainless steel finishes, dark wood-type flooring, recessed lighting, white cabinetry, and backsplash
- Kitchen featuring white cabinets, a kitchen island, appliances with stainless steel finishes, dark wood-style flooring, and vaulted ceiling
- Kitchen featuring stainless steel appliances, gray cabinets, white cabinetry, a kitchen island, and dark wood-style flooring
- Kitchen with appliances with stainless steel finishes, white cabinets, plenty of natural light, and a kitchen island
- Kitchen featuring appliances with stainless steel finishes, dark wood finished floors, white cabinets, a center island, and light stone countertops
- Kitchen featuring open floor plan, dark wood-type flooring, vaulted ceiling, light stone countertops, and a center island
- Bedroom with dark wood-type flooring and recessed lighting
- Full bathroom featuring double vanity, recessed lighting, light marble finish flooring, and enclosed tub / shower combo
- Bathroom featuring light marble finish flooring and double vanity
- Bathroom with double vanity, recessed lighting, and light marble finish flooring
- Spacious closet with dark wood finished floors
- Empty room with dark wood-style flooring and a wall unit AC
- Unfurnished bedroom with dark wood-style floors and an AC wall unit
- Spare room with dark wood-style flooring, recessed lighting, and a wall unit AC
- Bathroom with vanity and dark wood-style floors
- Laundry area featuring dark wood-type flooring and washing machine and clothes dryer
- Basement with dark wood finished floors, recessed lighting, and a wall mounted AC
- Unfurnished bedroom featuring a wall mounted air conditioner, dark wood finished floors, and ensuite bathroom
- Hallway featuring dark wood-style floors, a wall unit AC, and recessed lighting
- Hall featuring dark wood-style floors, recessed lighting, and a wall mounted AC
- Below grade area featuring plenty of natural light, dark wood-style floors, and a wall mounted AC
- Finished basement featuring dark wood-style floors and a wall mounted air conditioner
- Garage featuring a garage door opener
- Garage with baseboards
- View of room layout
- View of home floor plan
- View of property floor plan
- View of room layout
- Ranch-style home with a gate and a porch
- Full bath with light marble finish floors and a marble finish shower
Description
Step into this beautifully renovated 4-bedroom residence with 2.5 baths and two versatile bonus rooms, thoughtfully designed to balance comfort, style, and functionality.
The primary suite is a true retreat, featuring a spa-inspired bath with both a soaking tub and a glass-enclosed shower. A junior primary bedroom offers its own full bath with dual access from the hallway, while every bathroom in the home has been designed to feel like a private sanctuary.
The fully finished lower level extends your living space, complete with heating and cooling, and includes an additional bonus room—ideal for a home gym, playroom, media lounge, or private guest suite.
Upstairs, the open-concept living and dining areas create a warm and inviting atmosphere, perfect for gatherings of all sizes. Anchoring the home is a chef’s kitchen featuring a dramatic waterfall island with seating for five, sleek new appliances, and modern finishes—a centerpiece for both entertaining and everyday living.
Additional Features Include:
Spacious 2-car garage
2,717 sq. ft. of thoughtfully designed living space
Energy-efficient upgrades: GAS heating, ductless split systems for year-round comfort, brand new gas water heater, full foam insulation, and a new roof
Two additional flexible rooms, ideal for office space, guest rooms, or creative use
Tucked away on a quiet private cul-de-sac, this home offers the perfect blend of serenity and convenience. You’re just minutes from major highways, shopping centers, and multiple K–12 schools, with three Metro-North stations nearby for a quick 40-minute commute to Grand Central.
This is more than a house—it’s a home designed for today’s lifestyle.
Amenities
- Cable - Available
- Cathedral Ceiling(s)
- Convection Oven
- Dishwasher
- Dryer
- Electricity Connected
- First Floor Bedroom
- First Floor Full Bath
- Freezer
- Microwave
- Natural Gas Connected
- Phone Available
- Refrigerator
- Washer
- Water Connected

All information furnished regarding property for sale, rental or financing is from sources deemed reliable, but no warranty or representation is made as to the accuracy thereof and same is submitted subject to errors, omissions, change of price, rental or other conditions, prior sale, lease or financing or withdrawal without notice. International currency conversions where shown are estimates based on recent exchange rates and are not official asking prices.
All dimensions are approximate. For exact dimensions, you must hire your own architect or engineer.