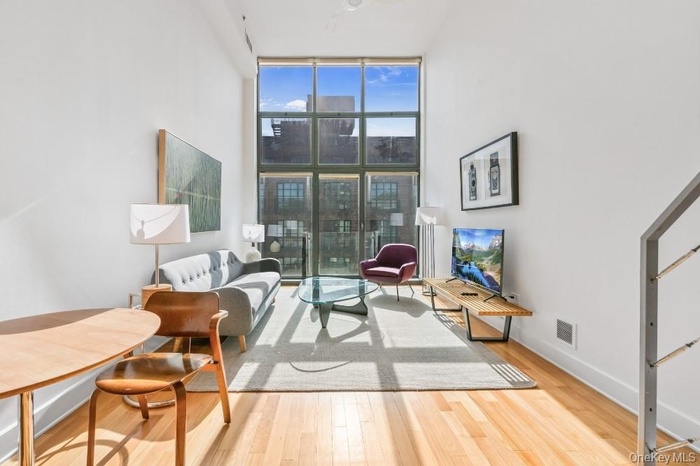Property
| Ownership: | For Sale |
|---|---|
| Type: | Condo |
| Rooms: | 2 |
| Bedrooms: | 5 BR |
| Bathrooms: | 2 |
| Pets: | Pets Allowed |
Financials
Listing Courtesy of Poljan Properties Inc.
Spacious and sun filled !

- Living room with floor to ceiling windows and light wood finished floors
- Sitting room with stairway, floor to ceiling windows, light wood-style floors, ceiling fan, and a towering ceiling
- Living area with floor to ceiling windows, wood finished floors, and a high ceiling
- Living room with light wood-style floors, track lighting, and a towering ceiling
- Kitchen with dark stone counters, appliances with stainless steel finishes, glass insert cabinets, a peninsula, and a kitchen bar
- Kitchen featuring stainless steel appliances, dark stone countertops, brown cabinetry, and glass insert cabinets
- Kitchen with brown cabinets, dark stone countertops, a peninsula, a wall of windows, and stainless steel dishwasher
- Bedroom featuring light wood-type flooring and baseboards
- Bedroom with wood finished floors and a closet
- Bathroom with tiled shower / bath combo and vanity
- Home office with light wood finished floors and baseboards
- Office featuring track lighting, light wood-type flooring, and recessed lighting
- Hall featuring light wood finished floors and a wall of windows
- Bedroom with floor to ceiling windows and wood finished floors
- Full bath featuring tile walls, a shower stall, and tile patterned floors
- Wooden terrace featuring an outdoor hangout area, a city view, and a grill
- Skyline view
- Deck featuring a view of city
- View of property
- View of property
- View of floor plan / room layout
Description
Spacious and sun-filled! This loft-style duplex offers soaring 14-foot ceilings, dramatic light from a full glass façade, and incredible flexibility with two bedrooms, two full bathrooms, plus a lofted home office. Perfectly positioned just off Bedford Avenue, it’s only minutes from Manhattan while surrounded by Williamsburg’s best restaurants, cafés, boutiques, and waterfront parks.
The main level opens to an expansive living and dining area framed by floor-to-ceiling windows. The open kitchen features GE Profile stainless steel appliances, granite countertops, and bar seating for casual dining. A large first-floor bedroom and full bath provide comfort and privacy. Upstairs, you’ll find a second bedroom with a custom glass wall, another full bath with sleek finishes, and a bright lofted office overlooking the living space below.
Hardwood floors throughout, in-unit washer/dryer, central air, and generous closet space complete the home.
171 North 7th is a boutique condominium with a landscaped roof deck offering sweeping Manhattan views and a BBQ grill — the perfect setting for summer evenings. Low common charges and favorable taxes add to the appeal, making this both a beautiful place to live and a smart investment.
Located in the heart of Williamsburg, 171 North 7th puts you moments from some of the neighborhood’s most loved spots—Devoción, Sunday in Brooklyn, Café Mogador, Maison Premiere, Lilia, and Joe’s Pizza, just to name a few. The East River waterfront and Domino Park are close by for weekend strolls, and Whole Foods, Equinox, and the Apple Store are all within a few blocks. With the Bedford Avenue L train right around the corner, commuting to Manhattan couldn’t be easier.
A rare blend of volume, light, and location, Apartment 3B captures the best of Williamsburg living. Contact the listing agent to schedule a private showing.
Amenities
- Convection Oven
- Dishwasher
- Dryer
- Electricity Available
- Electricity Connected
- Other
- Washer

All information furnished regarding property for sale, rental or financing is from sources deemed reliable, but no warranty or representation is made as to the accuracy thereof and same is submitted subject to errors, omissions, change of price, rental or other conditions, prior sale, lease or financing or withdrawal without notice. International currency conversions where shown are estimates based on recent exchange rates and are not official asking prices.
All dimensions are approximate. For exact dimensions, you must hire your own architect or engineer.