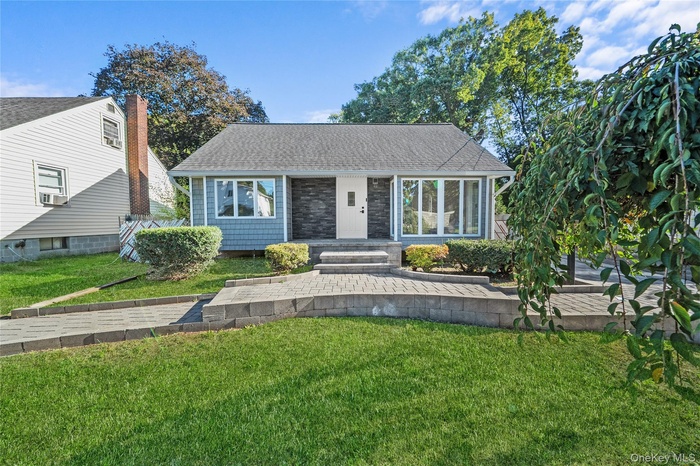Property
| Ownership: | For Sale |
|---|---|
| Type: | Single Family |
| Rooms: | 7 |
| Bedrooms: | 4 BR |
| Bathrooms: | 2 |
| Pets: | Pets No |
| Lot Size: | 0.25 Acres |
Financials
Listing Courtesy of Oversouth LLC
Welcome home to this tastefully renovated 4 bedroom, 2 bath Cape set on a 10, 800 sq ft fenced in property in Huntington Station !

- View of front of house with a front yard, roof with shingles, and a sunroom
- View of front of house with a shingled roof
- View of front facade featuring a chimney, a front yard, and roof with shingles
- Living room featuring recessed lighting, light wood-style floors, and stairs
- Unfurnished living room with recessed lighting, stairway, light wood-style floors, a baseboard heating unit, and a wall mounted air conditioner
- Unfurnished living room featuring a baseboard heating unit, light wood-type flooring, stairway, and recessed lighting
- Unfurnished living room featuring light wood-style flooring, baseboard heating, recessed lighting, beamed ceiling, and an AC wall unit
- Unfurnished living room featuring light wood finished floors, stairway, recessed lighting, and a baseboard heating unit
- Kitchen with gray cabinetry, recessed lighting, tasteful backsplash, light wood-style floors, and a center island
- Dining area with stairs, light wood-style floors, and recessed lighting
- Unfurnished living room featuring recessed lighting, light wood finished floors, stairway, and a baseboard heating unit
- Kitchen with gray cabinetry, recessed lighting, light wood-style flooring, a skylight, and a center island
- Kitchen with gray cabinetry, a skylight, light wood-type flooring, tasteful backsplash, and recessed lighting
- Kitchen with gray cabinetry, lofted ceiling, appliances with stainless steel finishes, light wood finished floors, and a skylight
- Kitchen featuring gray cabinetry, vaulted ceiling, recessed lighting, a skylight, and light stone countertops
- Kitchen featuring gray cabinets, a skylight, light stone counters, recessed lighting, and stainless steel dishwasher
- Kitchen with gray cabinets, stainless steel appliances, backsplash, a center island, and wall chimney exhaust hood
- Unfurnished room featuring light wood-style flooring and recessed lighting
- Bathroom with a marble finish shower, vanity, and tile walls
- Bedroom featuring vaulted ceiling, multiple closets, a skylight, light wood finished floors, and access to outside
- Unfurnished bedroom featuring vaulted ceiling, a skylight, two closets, light wood-style flooring, and access to outside
- Spare room with a skylight, light wood finished floors, recessed lighting, and vaulted ceiling
- Full bath with a shower stall, double vanity, recessed lighting, tile walls, and wainscoting
- Additional living space featuring a baseboard heating unit, lofted ceiling, wood finished floors, and recessed lighting
- Additional living space featuring lofted ceiling, dark wood-type flooring, recessed lighting, and baseboard heating
- Additional living space featuring lofted ceiling, a baseboard radiator, dark wood-style flooring, and recessed lighting
- Additional living space with lofted ceiling, light wood finished floors, and recessed lighting
- Finished below grade area featuring stairway and electric panel
- Basement with stairs and washer / clothes dryer
- View of below grade area
- Fenced backyard featuring a patio area, a fire pit, and a storage shed
- Fenced backyard featuring a shed and a patio area
- View of yard
- View of yard featuring a wooden deck
- Drone / aerial view
- Aerial view of property's location with nearby suburban area
- Aerial view of property and surrounding area featuring nearby suburban area
- View of property location
- Aerial view of property and surrounding area with nearby suburban area
- Aerial overview of property's location featuring nearby suburban area
- Aerial view of property and surrounding area featuring nearby suburban area
- View of home floor plan
- View of floor plan / room layout
- View of room layout
- View of property floor plan
Description
Welcome home to this tastefully renovated 4-bedroom, 2-bath Cape set on a 10,800+ sq ft fenced-in property in Huntington Station! This home defines move-in ready and features hardwood floors throughout, a brand-new kitchen with all-new stainless steel appliances and lots of natural light! The first-floor primary bedroom is bright and spacious with 2 skylights, sliding doors to the back deck, lots of closet space and a beautifully renovated primary bathroom with a floating double vanity and walk in shower. Bright and inviting with all brand-new light fixtures and hi-hats throughout every room. The full basement offers tons of extra space, also featuring high ceilings and a washer and dryer. Additional updates include a 2-year-old roof and siding, an upgraded 200-amp electric panel, and natural gas connection. Outside, enjoy a 2 year-old paver driveway and paver patio, and a large shed for storage! Don’t forget the fully fenced-in yard, perfect for entertaining. Make this home yours today!
Amenities
- Dishwasher
- Double Vanity
- Dryer
- Electricity Connected
- Electric Oven
- First Floor Bedroom
- First Floor Full Bath
- Kitchen Island
- Microwave
- Natural Gas Connected
- Open Floorplan
- Primary Bathroom
- Refrigerator
- Stainless Steel Appliance(s)
- Washer
- Water Connected

All information furnished regarding property for sale, rental or financing is from sources deemed reliable, but no warranty or representation is made as to the accuracy thereof and same is submitted subject to errors, omissions, change of price, rental or other conditions, prior sale, lease or financing or withdrawal without notice. International currency conversions where shown are estimates based on recent exchange rates and are not official asking prices.
All dimensions are approximate. For exact dimensions, you must hire your own architect or engineer.