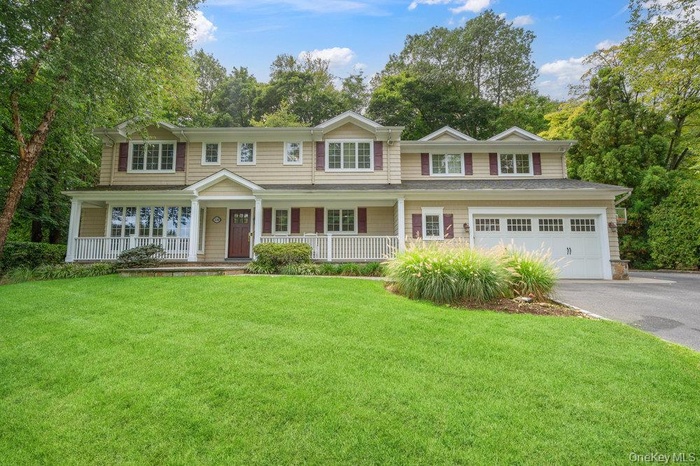Property
| Ownership: | For Sale |
|---|---|
| Type: | Single Family |
| Rooms: | 10 |
| Bedrooms: | 6 BR |
| Bathrooms: | 4½ |
| Pets: | Pets No |
| Lot Size: | 0.49 Acres |
Financials
Listing Courtesy of Automatic Real Estate Assoc
Welcome to this beautiful 6 bedroom, 4.

- View of front of home with covered porch, asphalt driveway, a front yard, and a garage
- Living area featuring crown molding, recessed lighting, light wood-style flooring, and an office area
- Office area featuring crown molding, built in study area, light wood-style flooring, and recessed lighting
- Living area with ornamental molding, a high end fireplace, a baseboard heating unit, light wood-style floors, and recessed lighting
- Living area with ornamental molding, light wood-type flooring, a premium fireplace, recessed lighting, and a baseboard radiator
- 6
- Foyer entrance featuring crown molding, light wood finished floors, recessed lighting, stairs, and a chandelier
- Kitchen with glass insert cabinets, brick flooring, light stone counters, tasteful backsplash, and open shelves
- Kitchen with light stone countertops, brick floors, a kitchen island, glass insert cabinets, and cream cabinets
- Kitchen with brick floors, wine cooler, light stone countertops, pendant lighting, and recessed lighting
- Kitchen with a kitchen bar, light stone counters, decorative backsplash, brick floors, and hanging light fixtures
- Kitchen with light stone countertops, pendant lighting, glass insert cabinets, recessed lighting, and brick floors
- Living room featuring vaulted ceiling, recessed lighting, a baseboard radiator, and light colored carpet
- Living room featuring recessed lighting and crown molding
- Living area with a baseboard heating unit, lofted ceiling, recessed lighting, light colored carpet, and ornamental molding
- Dining room with ornamental molding and light wood finished floors
- Dining area featuring ornamental molding and wood finished floors
- Bedroom featuring recessed lighting, lofted ceiling, light carpet, a chandelier, and a baseboard heating unit
- Carpeted bedroom featuring multiple windows, lofted ceiling, recessed lighting, a chandelier, and baseboard heating
- Full bathroom featuring wallpapered walls, a skylight, a bath, vaulted ceiling, and a shower stall
- Bedroom featuring ornamental molding, dark wood-type flooring, an office area, baseboard heating, and recessed lighting
- Bathroom featuring ornamental molding, a stall shower, vanity, tile walls, and tile patterned floors
- Bathroom with crown molding, a bath, a stall shower, and tile walls
- Bedroom featuring crown molding, baseboard heating, and recessed lighting
- Full bath featuring tile walls, a stall shower, double vanity, tile patterned flooring, and recessed lighting
- Carpeted office featuring crown molding, baseboard heating, and recessed lighting
- Carpeted home office featuring a baseboard heating unit and recessed lighting
- Full bathroom featuring a stall shower, vanity, tile walls, baseboard heating, and wainscoting
- Rec room with a baseboard heating unit, recessed lighting, and light colored carpet
- Carpeted cinema with recessed lighting and baseboards
- Exercise area featuring recessed lighting and carpet
- Back of property featuring a patio, a chimney, and a yard
- Back of property featuring a patio area, a lawn, and a chimney
- Back of property with a lawn, a patio, a chimney, and view of scattered trees
- View of yard featuring a patio area, view of wooded area, and a sunroom
- View of front of house featuring driveway, a porch, an attached garage, and view of wooded area
- View of front facade featuring a front yard, driveway, covered porch, view of wooded area, and a garage
Description
Welcome to this beautiful 6 bedroom, 4.5 Bathroom home nestled on a 1/2 acre lot in the highly sought after Country Estates section of East Hills. Great home for entertaining. This home has been expanded on 1st & 2nd Floors with a bonus oversized 2nd family room/den on main floor. Eat in Kitchen has radiant heated floors, large center island, plenty of storage with a walk-in pantry as well as breakfast area. Formal dining room, living room, powder room, mud room & laundry room complete the first floor. Oversized primary suite has vaulted ceilings and large primary bathroom. 4 additional bedrooms on 2nd floor including one additional ensuite bedroom. All together there are 3 full bathrooms on 2nd floor. Legal ensuite bedroom in basement. Oak wood floors throughout. Bathrooms have radiant heated floors. Cozy front porch. Village of East Park Membership. Roslyn SD.
Virtual Tour: https://sites.allmediatours.com/mls/213764076
Amenities
- Cathedral Ceiling(s)
- Dishwasher
- Dryer
- Eat-in Kitchen
- Entrance Foyer
- Formal Dining
- Freezer
- Granite Counters
- His and Hers Closets
- Kitchen Island
- Natural Gas Available
- Open Kitchen
- Pantry
- Primary Bathroom
- Refrigerator
- Walk-In Closet(s)
- Washer
- Wood Burning

All information furnished regarding property for sale, rental or financing is from sources deemed reliable, but no warranty or representation is made as to the accuracy thereof and same is submitted subject to errors, omissions, change of price, rental or other conditions, prior sale, lease or financing or withdrawal without notice. International currency conversions where shown are estimates based on recent exchange rates and are not official asking prices.
All dimensions are approximate. For exact dimensions, you must hire your own architect or engineer.