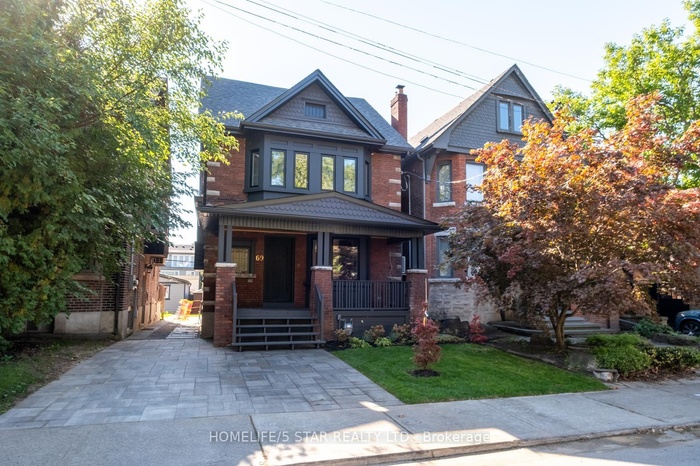Property
| Ownership: | For Sale |
|---|---|
| Type: | Unknown |
| Bedrooms: | 5 BR |
| Bathrooms: | 5 |
| Pets: | Pets No |
Financials
DescriptionWelcome to 69 Constance-situated steps from High Park & shops on Roncy. Rebuilt by Kingsway Manor Homes, this property has been fully updated w/ new spray foam insulation, electrical, plumbing and HVAC (2 furnace system), and includes a back extension. The open-concept interior features custom millwork with built-in elements throughout the house, natural stone countertops, and is prewired for security and home automation. The gourmet kitchen includes high-end appliances, a gas range, and a large island for hosting. Two featured laundry areas in the basement and on the second floor. The primary bedroom includes a spa-like ensuite and millwork with a walk-in closet. The third floor has two spacious bedrooms and a third area featuring a built-in office. The basement has additional living and entertainment space that has been roughed in for a nanny suite / apartment if desired (along with a side entrance). The property has a private backyard that is fully landscaped with deck and gas barbecue line. Access through a laneway where there is one garage and 2 parking spaces and an option to build a laneway house / 2 car garage. The property also has a mutual driveway at the front for easy pick up/drop-off.Amenities- In-Law Capability
- In-Law Suite
Welcome to 69 Constance-situated steps from High Park & shops on Roncy. Rebuilt by Kingsway Manor Homes, this property has been fully updated w/ new spray foam insulation, electrical, plumbing and HVAC (2 furnace system), and includes a back extension. The open-concept interior features custom millwork with built-in elements throughout the house, natural stone countertops, and is prewired for security and home automation. The gourmet kitchen includes high-end appliances, a gas range, and a large island for hosting. Two featured laundry areas in the basement and on the second floor. The primary bedroom includes a spa-like ensuite and millwork with a walk-in closet. The third floor has two spacious bedrooms and a third area featuring a built-in office. The basement has additional living and entertainment space that has been roughed in for a nanny suite / apartment if desired (along with a side entrance). The property has a private backyard that is fully landscaped with deck and gas barbecue line. Access through a laneway where there is one garage and 2 parking spaces and an option to build a laneway house / 2 car garage. The property also has a mutual driveway at the front for easy pick up/drop-off.
- In-Law Capability
- In-Law Suite
Welcome to 69 Constance situated steps from High Park amp ; shops on Roncy.
DescriptionWelcome to 69 Constance-situated steps from High Park & shops on Roncy. Rebuilt by Kingsway Manor Homes, this property has been fully updated w/ new spray foam insulation, electrical, plumbing and HVAC (2 furnace system), and includes a back extension. The open-concept interior features custom millwork with built-in elements throughout the house, natural stone countertops, and is prewired for security and home automation. The gourmet kitchen includes high-end appliances, a gas range, and a large island for hosting. Two featured laundry areas in the basement and on the second floor. The primary bedroom includes a spa-like ensuite and millwork with a walk-in closet. The third floor has two spacious bedrooms and a third area featuring a built-in office. The basement has additional living and entertainment space that has been roughed in for a nanny suite / apartment if desired (along with a side entrance). The property has a private backyard that is fully landscaped with deck and gas barbecue line. Access through a laneway where there is one garage and 2 parking spaces and an option to build a laneway house / 2 car garage. The property also has a mutual driveway at the front for easy pick up/drop-off.Amenities- In-Law Capability
- In-Law Suite
Welcome to 69 Constance-situated steps from High Park & shops on Roncy. Rebuilt by Kingsway Manor Homes, this property has been fully updated w/ new spray foam insulation, electrical, plumbing and HVAC (2 furnace system), and includes a back extension. The open-concept interior features custom millwork with built-in elements throughout the house, natural stone countertops, and is prewired for security and home automation. The gourmet kitchen includes high-end appliances, a gas range, and a large island for hosting. Two featured laundry areas in the basement and on the second floor. The primary bedroom includes a spa-like ensuite and millwork with a walk-in closet. The third floor has two spacious bedrooms and a third area featuring a built-in office. The basement has additional living and entertainment space that has been roughed in for a nanny suite / apartment if desired (along with a side entrance). The property has a private backyard that is fully landscaped with deck and gas barbecue line. Access through a laneway where there is one garage and 2 parking spaces and an option to build a laneway house / 2 car garage. The property also has a mutual driveway at the front for easy pick up/drop-off.
- In-Law Capability
- In-Law Suite
All information furnished regarding property for sale, rental or financing is from sources deemed reliable, but no warranty or representation is made as to the accuracy thereof and same is submitted subject to errors, omissions, change of price, rental or other conditions, prior sale, lease or financing or withdrawal without notice. International currency conversions where shown are estimates based on recent exchange rates and are not official asking prices.
All dimensions are approximate. For exact dimensions, you must hire your own architect or engineer.
