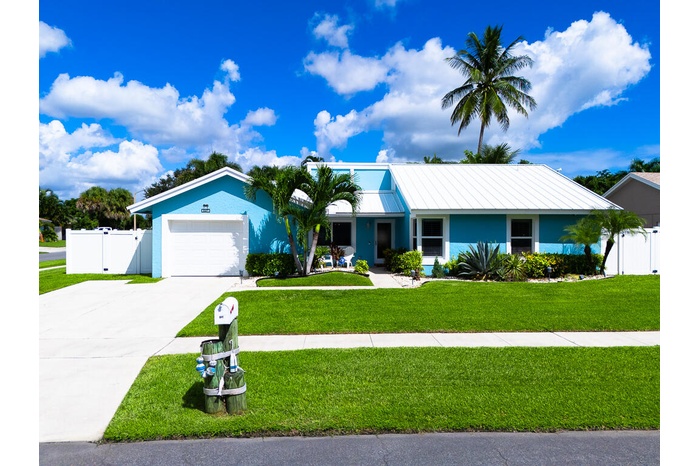Property
| Ownership: | Single Family |
|---|---|
| Type: | Single Family |
| Bedrooms: | 3 BR |
| Bathrooms: | 2 |
| Pets: | Pets Case By Case |
| Area: | 4420 sq ft |
FinancialsPrice:$649,000
Price:$649,000
Listing Courtesy of Exit Realty Premier Elite
DescriptionWelcome to your dream corner lot POOL home in highly desired Sky Lake. This community has one of the lowest HOA fees in the area. A true dream, featuring 3 bedrooms, 2 bathrooms, and a 1.5 car garage within 1,310 square feet of modern living space. The open floor plan showcases elevated ceilings and wood tile floors throughout, accented by a striking metal roof (2021), ADT cameras and hurricane impact windows and doors for added security. Step into the oversized kitchen, complete with Corian countertops, a gas stove top, white cabinetry, stainless steel appliances, and a convenient island with a snack bar. The laundry area in the garage includes a washer and dryer along with shelves and cabinets, providing functionality and ease.
Unbranded Virtual Tour: https://www.dropbox.com/scl/fi/iui8ga01a8nk269v5gxrr/boynton-house-no-logo.mov?rlkey=6cbmyfz2ca5m6xxtludmricz9&st=f1x3nt4e&dl=0Amenities- Attic
- Basketball
- Cable
- ceiling fan
- Central
- Common Areas
- Cooktop
- Dishwasher
- Disposal
- Dryer
- Electric
- Family
- Freezer
- Heated
- Ice Maker
- Inground
- Laundry-Garage
- Microwave
- Plantation Shutters
- Playground
- Public Sewer
- Public Water
- Recrtnal Facility
- Refrigerator
- Sidewalks
- Storm Shutters
- Tennis
- Wall Oven
- Washer
- Water Heater - Elec
Welcome to your dream corner lot POOL home in highly desired Sky Lake. This community has one of the lowest HOA fees in the area. A true dream, featuring 3 bedrooms, 2 bathrooms, and a 1.5 car garage within 1,310 square feet of modern living space. The open floor plan showcases elevated ceilings and wood tile floors throughout, accented by a striking metal roof (2021), ADT cameras and hurricane impact windows and doors for added security. Step into the oversized kitchen, complete with Corian countertops, a gas stove top, white cabinetry, stainless steel appliances, and a convenient island with a snack bar. The laundry area in the garage includes a washer and dryer along with shelves and cabinets, providing functionality and ease.
Unbranded Virtual Tour: https://www.dropbox.com/scl/fi/iui8ga01a8nk269v5gxrr/boynton-house-no-logo.mov?rlkey=6cbmyfz2ca5m6xxtludmricz9&st=f1x3nt4e&dl=0
Unbranded Virtual Tour: https://www.dropbox.com/scl/fi/iui8ga01a8nk269v5gxrr/boynton-house-no-logo.mov?rlkey=6cbmyfz2ca5m6xxtludmricz9&st=f1x3nt4e&dl=0
- Attic
- Basketball
- Cable
- ceiling fan
- Central
- Common Areas
- Cooktop
- Dishwasher
- Disposal
- Dryer
- Electric
- Family
- Freezer
- Heated
- Ice Maker
- Inground
- Laundry-Garage
- Microwave
- Plantation Shutters
- Playground
- Public Sewer
- Public Water
- Recrtnal Facility
- Refrigerator
- Sidewalks
- Storm Shutters
- Tennis
- Wall Oven
- Washer
- Water Heater - Elec
Welcome to your dream corner lot POOL home in highly desired Sky Lake.
DescriptionWelcome to your dream corner lot POOL home in highly desired Sky Lake. This community has one of the lowest HOA fees in the area. A true dream, featuring 3 bedrooms, 2 bathrooms, and a 1.5 car garage within 1,310 square feet of modern living space. The open floor plan showcases elevated ceilings and wood tile floors throughout, accented by a striking metal roof (2021), ADT cameras and hurricane impact windows and doors for added security. Step into the oversized kitchen, complete with Corian countertops, a gas stove top, white cabinetry, stainless steel appliances, and a convenient island with a snack bar. The laundry area in the garage includes a washer and dryer along with shelves and cabinets, providing functionality and ease.
Unbranded Virtual Tour: https://www.dropbox.com/scl/fi/iui8ga01a8nk269v5gxrr/boynton-house-no-logo.mov?rlkey=6cbmyfz2ca5m6xxtludmricz9&st=f1x3nt4e&dl=0Amenities- Attic
- Basketball
- Cable
- ceiling fan
- Central
- Common Areas
- Cooktop
- Dishwasher
- Disposal
- Dryer
- Electric
- Family
- Freezer
- Heated
- Ice Maker
- Inground
- Laundry-Garage
- Microwave
- Plantation Shutters
- Playground
- Public Sewer
- Public Water
- Recrtnal Facility
- Refrigerator
- Sidewalks
- Storm Shutters
- Tennis
- Wall Oven
- Washer
- Water Heater - Elec
Welcome to your dream corner lot POOL home in highly desired Sky Lake. This community has one of the lowest HOA fees in the area. A true dream, featuring 3 bedrooms, 2 bathrooms, and a 1.5 car garage within 1,310 square feet of modern living space. The open floor plan showcases elevated ceilings and wood tile floors throughout, accented by a striking metal roof (2021), ADT cameras and hurricane impact windows and doors for added security. Step into the oversized kitchen, complete with Corian countertops, a gas stove top, white cabinetry, stainless steel appliances, and a convenient island with a snack bar. The laundry area in the garage includes a washer and dryer along with shelves and cabinets, providing functionality and ease.
Unbranded Virtual Tour: https://www.dropbox.com/scl/fi/iui8ga01a8nk269v5gxrr/boynton-house-no-logo.mov?rlkey=6cbmyfz2ca5m6xxtludmricz9&st=f1x3nt4e&dl=0
Unbranded Virtual Tour: https://www.dropbox.com/scl/fi/iui8ga01a8nk269v5gxrr/boynton-house-no-logo.mov?rlkey=6cbmyfz2ca5m6xxtludmricz9&st=f1x3nt4e&dl=0
- Attic
- Basketball
- Cable
- ceiling fan
- Central
- Common Areas
- Cooktop
- Dishwasher
- Disposal
- Dryer
- Electric
- Family
- Freezer
- Heated
- Ice Maker
- Inground
- Laundry-Garage
- Microwave
- Plantation Shutters
- Playground
- Public Sewer
- Public Water
- Recrtnal Facility
- Refrigerator
- Sidewalks
- Storm Shutters
- Tennis
- Wall Oven
- Washer
- Water Heater - Elec
All information furnished regarding property for sale, rental or financing is from sources deemed reliable, but no warranty or representation is made as to the accuracy thereof and same is submitted subject to errors, omissions, change of price, rental or other conditions, prior sale, lease or financing or withdrawal without notice. International currency conversions where shown are estimates based on recent exchange rates and are not official asking prices.
All dimensions are approximate. For exact dimensions, you must hire your own architect or engineer.
