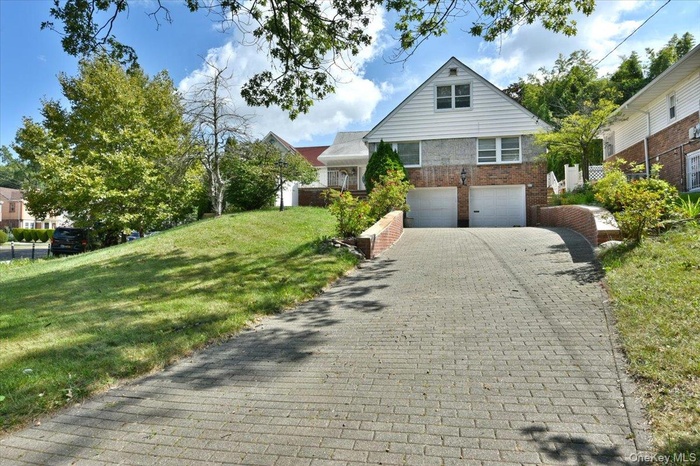Property
| Ownership: | For Sale |
|---|---|
| Type: | Single Family |
| Rooms: | 10 |
| Bedrooms: | 4 BR |
| Bathrooms: | 5 |
| Pets: | No Pets Allowed |
| Lot Size: | 0.18 Acres |
Financials
24-20 Jackson Ave Floor 3
Long Island City, NY 11101, USA
Phone: +1 929-442-2208
Listing Courtesy of Exit Realty First Choice
Welcome to this completely renovated colonial in the heart of Holliswood a neighborhood known for its prestigious charm and convenience.

- View of front of property with decorative driveway, brick siding, a garage, and a front lawn
- Bungalow-style home with brick siding and a front yard
- 3
- Rear view of property featuring a lawn and brick siding
- View of front facade with a front yard
- View of front of home with decorative driveway, brick siding, a front lawn, and a garage
- View of patio
- View of exterior entry with brick siding and covered porch
- Foyer featuring plenty of natural light and light wood-type flooring
- Empty room featuring stairs, radiator, and light wood-type flooring
- Unfurnished room featuring light wood-style flooring and radiator
- Unfurnished room featuring plenty of natural light, light wood-style flooring, and radiator heating unit
- Unfurnished living room with stairway, light wood-type flooring, and a chandelier
- Empty room with radiator, light wood-style floors, and a chandelier
- Kitchen with white cabinetry, recessed lighting, dishwasher, radiator, and light floors
- Kitchen with white cabinets, premium appliances, recessed lighting, under cabinet range hood, and light flooring
- Kitchen with high end appliances, white cabinets, under cabinet range hood, recessed lighting, and light flooring
- Living area featuring a fireplace and ornamental molding
- Empty room with french doors, radiator, light wood-type flooring, and recessed lighting
- Empty room featuring french doors, recessed lighting, light wood-style floors, and radiator heating unit
- Full bathroom with tile walls, a garden tub, a wainscoted wall, a stall shower, and tile patterned floors
- Full bathroom with tile walls, a wainscoted wall, a garden tub, radiator heating unit, and tile patterned flooring
- Walk in closet featuring light wood-style flooring
- Empty room featuring wood finished floors and radiator heating unit
- Full bathroom with tile walls, radiator, tiled shower / bath combo, and tile patterned flooring
- Additional living space featuring built in shelves, radiator heating unit, vaulted ceiling, and light wood finished floors
- Full bath with vanity and tile patterned floors
- Additional living space featuring radiator heating unit, light wood-style flooring, lofted ceiling, and built in features
- Bathroom featuring tile walls, vanity, and a shower
- Finished basement featuring recessed lighting and dark wood-style floors
- Bathroom with a shower stall, tile walls, and wainscoting
- Laundry area with gas water heater, washer and clothes dryer, a heating unit, and wood finish floors
- Fenced backyard featuring a patio area
- Rear view of property with a chimney, a patio, a fenced backyard, brick siding, and french doors
- View of side of home featuring roof with shingles, a fenced backyard, brick siding, a chimney, and french doors
Description
Welcome to this completely renovated colonial in the heart of Holliswood—a neighborhood known for its prestigious charm and convenience. Situated on a generous 70x113 lot (7,910 sq. ft.), this home blends classic comfort with modern luxury. The main floor features a sunlit living room, formal dining room, and an oversized eat-in kitchen with top-of-the-line appliances, custom cabinetry, and polished stone countertops. The en-suite primary bedroom includes two large walk-in closets, a spa-style bathroom with a soaking tub and walk-in shower, and direct access to the backyard through elegant doors. An additional bedroom and full bathroom are also on this floor. Upstairs, you’ll find two en-suite bedrooms with private bathrooms—perfect for a home office. The street-level basement boasts exceptionally high ceilings, a spacious family room, a laundry area, and a full bathroom. The two-car garage includes an automatic opener, and the long driveway offers additional parking. This exceptional home is ideally located near Francis Lewis Blvd., the Grand Central Parkway, and public transportation, providing both convenience and accessibility.
Amenities
- Basement
- Cooktop
- Corner Lot
- Decorative
- Dishwasher
- Eat-in Kitchen
- Electricity Connected
- First Floor Bedroom
- First Floor Full Bath
- Formal Dining
- Garden
- Gas Cooktop
- Gas Oven
- Gas Water Heater
- Granite Counters
- Natural Gas Connected
- Oven
- Refrigerator
- Stainless Steel Appliance(s)
- Walk-In Closet(s)
- Washer
- Washer/Dryer Hookup

All information furnished regarding property for sale, rental or financing is from sources deemed reliable, but no warranty or representation is made as to the accuracy thereof and same is submitted subject to errors, omissions, change of price, rental or other conditions, prior sale, lease or financing or withdrawal without notice. International currency conversions where shown are estimates based on recent exchange rates and are not official asking prices.
All dimensions are approximate. For exact dimensions, you must hire your own architect or engineer.