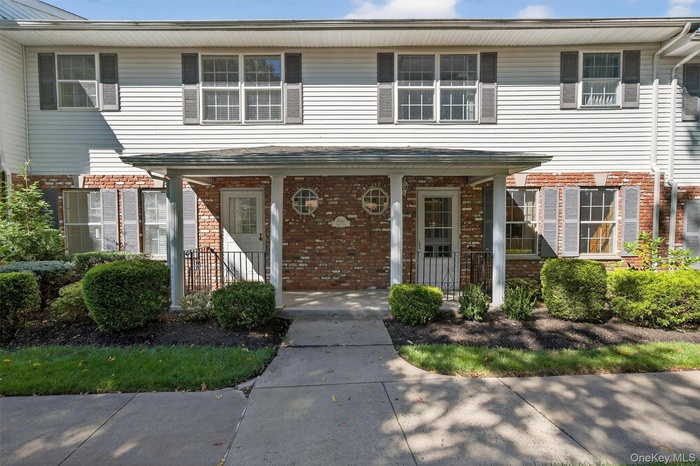Property
| Ownership: | For Sale |
|---|---|
| Type: | Condo |
| Rooms: | Unknown |
| Bedrooms: | 2 BR |
| Bathrooms: | 2½ |
| Pets: | Pets Allowed |
| Lot Size: | 0.02 Acres |
Financials
Listing Courtesy of Keller Williams Valley Realty
Beautiful and spacious 3 level townhouse with an attached garage !

- Traditional townhome featuring covered porch and brick siding
- Garage, driveway, and back deck.
- View of the walkway leading to the front of the home
- View of property exterior with brick siding and a yard
- View of exterior entry featuring covered porch and brick siding
- Dining area with light wood finished floors and baseboards
- Dining space with light wood-type flooring and recessed lighting
- Dining space featuring a chandelier, wood finished floors, recessed lighting, and stairs
- Living area featuring recessed lighting and light wood-style flooring
- Living room featuring recessed lighting and light wood finished floors
- Wooden deck featuring view of wooded area
- Wooden terrace featuring grilling area
- Living area featuring recessed lighting and light wood-type flooring
- Kitchen with black appliances, light brown cabinets, decorative light fixtures, light stone finish flooring, and recessed lighting
- Kitchen with decorative light fixtures, black appliances, light brown cabinetry, recessed lighting, and stone tile flooring
- Kitchen with pendant lighting, black appliances, light brown cabinetry, and recessed lighting
- Kitchen with light brown cabinets, black appliances, recessed lighting, decorative light fixtures, and light stone finish floors
- Dining space with recessed lighting, light stone finish flooring, and a chandelier
- Foyer with baseboards
- Bathroom with toilet and a sink
- Staircase featuring baseboards
- Bedroom featuring light carpet, a ceiling fan, and recessed lighting
- Sitting room with light carpet
- Carpeted bedroom featuring ensuite bathroom, ceiling fan, and recessed lighting
- Full bathroom with a stall shower and tile patterned flooring
- Full bath featuring a garden tub, light tile patterned flooring, vanity, and recessed lighting
- Full bath featuring light tile patterned flooring, a shower stall, and vanity
- Hall with carpet and an upstairs landing
- Bedroom featuring light carpet, ceiling fan, and connected bathroom
- Bedroom with light carpet, a desk, and ceiling fan
- Carpeted bedroom featuring a ceiling fan and ensuite bath
- Bathroom with light tile patterned floors, vanity, ceiling fan, and a stall shower
- Bathroom with vanity and enclosed tub / shower combo
- Corridor with baseboards and light tile patterned floors
- Office space with light carpet, recessed lighting, and built in study area
- Living room with an office area, carpet floors, and recessed lighting
- View of asphalt road with a residential view and curbs
Description
Beautiful and spacious 3 level townhouse with an attached garage!! When you consider the taxes and HOA, I assure you, this is one of the best buys in all of Rockland County!!
Nestled in a quiet, well-maintained complex, residents enjoy access to an outdoor pool, tennis courts, basket ball and bocce courts and a children's playground.
This location is unique as it is the only street in Bon Aire that delivers townhouses exclusively, and it is a double dead end, so there is no through traffic.
Covered front porch welcomes you to a small entry foyer that opens to a huge, open concept living / dining room. Painted in soft, neutral tones, the first floor interior feels bright and inviting. The living spaces boast gleaming hardwood floors and opens to a private deck with gorgeous mountain and sunset views while a spacious eat-in-kitchen showcases maple cabinetry and updated refrigerator and microwave. A remodeled powder room completes this level.
Ascend the stairs and discover a huge primary bedroom that comfortably accommodates king-size furniture, sitting area and two walk-in-closets! A spacious ensuite bath maintains a walk-in-shower, soaking tub, and conventional and make-up vanities. Located at the back of the home, both the bedroom and bathroom enjoy unobstructed mountain views.
Down the hall, another large bedroom suite boasting a walk-in-closet, desk area and dedicated bath with single sink vanity and shower over the tub.
Lower level is a great escape. Currently purposed as an office and family room, this could also be used for guest accommodations as there is a double closet within the room. There is access to the garage from this level and a single door leads to the outside as well.
Perfectly positioned for a high-quality lifestyle, this location offers easy access to shopping, cafes, restaurants, parks, and essential services. Commuting is a breeze with nearby Suffern train / bus stations offering direct access to NYC and Bergen County destinations.
Virtual Tour: https://tours.hometourvision.com/x2548722
Amenities
- Basketball Court
- Cable Connected
- Dishwasher
- Double Pane Windows
- Eat-in Kitchen
- Electricity Connected
- Entrance Foyer
- Gas Range
- Granite Counters
- His and Hers Closets
- Landscaping
- Mailbox
- Maintenance
- Maintenance Grounds
- Microwave
- Mountain(s)
- Natural Gas Connected
- Open Floorplan
- Phone Connected
- Playground
- Pool
- Primary Bathroom
- Private Entrance
- Recessed Lighting
- Refrigerator
- Security System
- Sewer Connected
- Snow Removal
- Soaking Tub
- Tennis Court(s)
- Trash Collection Private
- Walk-In Closet(s)
- Washer/Dryer Hookup
- Water Connected

All information furnished regarding property for sale, rental or financing is from sources deemed reliable, but no warranty or representation is made as to the accuracy thereof and same is submitted subject to errors, omissions, change of price, rental or other conditions, prior sale, lease or financing or withdrawal without notice. International currency conversions where shown are estimates based on recent exchange rates and are not official asking prices.
All dimensions are approximate. For exact dimensions, you must hire your own architect or engineer.