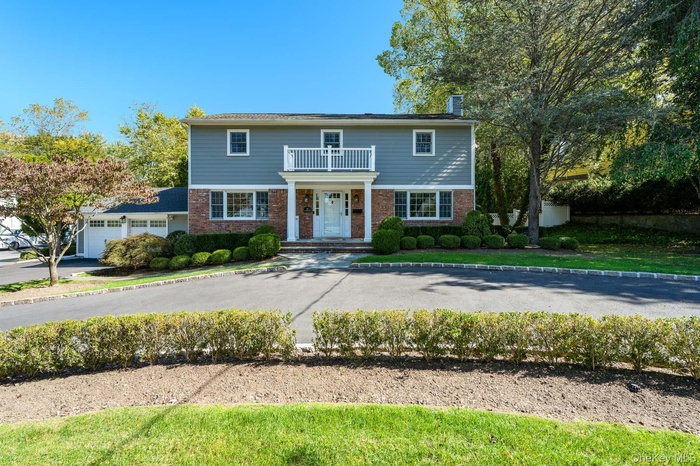Property
| Ownership: | For Sale |
|---|---|
| Type: | Single Family |
| Rooms: | 8 |
| Bedrooms: | 4 BR |
| Bathrooms: | 2½ |
| Pets: | Pets No |
| Lot Size: | 0.42 Acres |
Financials
Listing Courtesy of Houlihan Lawrence Inc.
Look no further this is the one !

- View of front facade with brick siding, a chimney, asphalt driveway, and a garage
- View of front facade featuring brick siding, a front lawn, a chimney, and asphalt driveway
- Living area with crown molding, dark wood finished floors, and recessed lighting
- Dining room featuring wainscoting, a decorative wall, french doors, dark wood-style floors, and crown molding
- Kitchen with white cabinets, dark wood-style flooring, tasteful backsplash, beverage cooler, and a center island with sink
- Kitchen featuring a breakfast bar, tasteful backsplash, a kitchen island with sink, white cabinetry, and glass insert cabinets
- Kitchen with decorative backsplash, light stone countertops, appliances with stainless steel finishes, a breakfast bar, and recessed lighting
- Dining room featuring dark wood-style flooring, ornamental molding, a chandelier, and recessed lighting
- Living room featuring dark wood-type flooring, crown molding, a fireplace, and recessed lighting
- Living room featuring ornamental molding, dark wood finished floors, a fireplace, and recessed lighting
- Bedroom with crown molding, dark wood-type flooring, recessed lighting, and vaulted ceiling
- Full bathroom featuring double vanity, a bath, a stall shower, ornamental molding, and wainscoting
- Bedroom featuring dark wood-style floors and recessed lighting
- Bathroom with vanity, shower / bath combination with glass door, a skylight, recessed lighting, and crown molding
- Bedroom featuring dark wood-style flooring and recessed lighting
- Bedroom featuring multiple windows, dark wood-style flooring, and recessed lighting
- Back of house featuring a fenced backyard, a wooden deck, a patio, an outdoor pool, and a vegetable garden
- Rear view of property with outdoor lounge area, a wooden deck, french doors, and view of scattered trees
- Back of property featuring a patio, a fenced backyard, french doors, and a wooden deck
- Outdoor pool featuring a patio area and a shed
- View of pool with a patio area, an outdoor hangout area, and an outdoor structure
- Outdoor pool with a patio and outdoor dining space
- View of room layout
- View of floor plan / room layout
- 25
Description
Look no further — this is the one! This classic Colonial has been completely renovated and is ready for its new owners to move right in. Every detail has been thoughtfully updated to blend timeless style with modern comfort. The first floor offers a gracious formal living room with custom built-ins, a dedicated mud area, and a formal dining room with access to the expansive maintenance-free deck — perfect for entertaining. The newly renovated, modern eat-in kitchen is a showstopper, featuring abundant storage, a center island, high-end stainless steel appliances, and a bright breakfast area with easy flow to the outdoors. A sunny family room with a wood-burning fireplace and custom cabinetry, a newly redone powder room, and a convenient laundry room complete the main level. Upstairs, the spacious primary suite feels like a true retreat with a dressing area, two large walk-in closets, and a spa-like bath. Three additional bedrooms share a generous double-sized hall bath with dual sinks, a tub, and a separate shower. The lower level of finished storage offers flexible space ideal for a playroom, gym, or recreation area. Even the oversized two-car garage impresses with custom built-ins for all your gear — a sports lover’s dream. The exterior is equally captivating, offering resort-style living with a stunning pool, large deck, and patio surrounded by ample yard space for games and gatherings. With all-new siding, roof, driveway, new boiler, new landscaping front and back, and countless other upgrades, there’s nothing left to do but move in and enjoy. Located in the award-winning Blind Brook School District, this exceptional home truly has it all!
Amenities
- Chefs Kitchen
- Crown Molding
- Dishwasher
- Eat-in Kitchen
- Electricity Connected
- Entrance Foyer
- Family Room
- Formal Dining
- Gas Cooktop
- Gas Range
- Natural Gas Connected
- Primary Bathroom
- Refrigerator
- Sewer Connected
- Trash Collection Public
- Washer
- Water Connected
- Wood Burning

All information furnished regarding property for sale, rental or financing is from sources deemed reliable, but no warranty or representation is made as to the accuracy thereof and same is submitted subject to errors, omissions, change of price, rental or other conditions, prior sale, lease or financing or withdrawal without notice. International currency conversions where shown are estimates based on recent exchange rates and are not official asking prices.
All dimensions are approximate. For exact dimensions, you must hire your own architect or engineer.