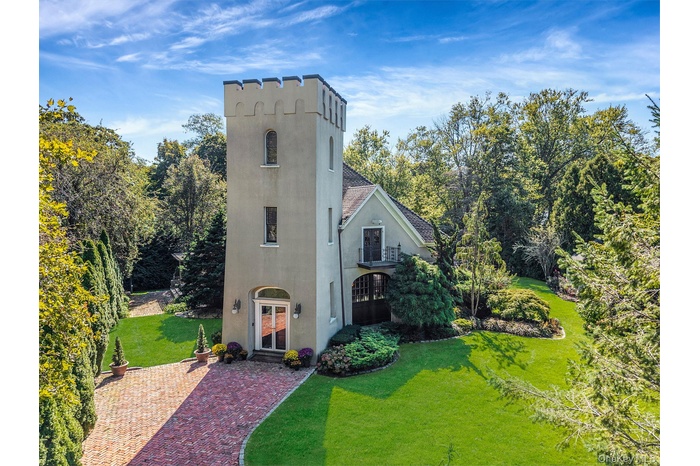Property
| Ownership: | For Sale |
|---|---|
| Type: | Single Family |
| Rooms: | 11 |
| Bedrooms: | 3 BR |
| Bathrooms: | 3½ |
| Pets: | Pets No |
| Lot Size: | 0.49 Acres |
Financials
Listing Courtesy of Daniel Gale Sothebys Intl Rlty
This extraordinary home offers the perfect balance of timeless elegance and modern comfort.

- View of front of house featuring a front lawn, french doors, and stucco siding
- Bird's eye view
- View of subject property
- Foyer featuring arched walkways, ornamental molding, and wainscoting
- Living room featuring crown molding, a stone fireplace, wood finished floors, chandelier and recessed lighting
- Dining area with wood finished floors, crown molding, a chandelier, and recessed lighting
- Dining room featuring wood flooring, grand stairway, arched walkways, ornamental molding, and a chandelier
- Living area featuring a fireplace, wood finished floors, grand staircase, recessed lighting, and ornamental molding
- Living room with a chandelier, stairs, wood flooring, crown molding, and recessed lighting
- Living area featuring a fireplace, crown molding, a chandelier, healthy amount of natural light, and beam ceiling
- Kitchen Dining featuring built in shelves, wood finished floors, crown molding, a chandelier, and recessed lighting
- Kitchen Dining with built in features, ornamental molding, wood finished floors, and recessed lighting
- Kitchen Dining featuring wine cooler, ornamental molding, wood flooring, recessed lighting, and french doors
- Kitchen featuring a chandelier, tasteful backsplash, crown molding, decorative light fixtures, and marble counters
- Kitchen with marble counters, wood flooring, decorative backsplash, stainless steel appliances, and white cabinetry
- Sunroom featuring ceiling fan
- Sunroom with a ceiling fan, and a skylight
- Sunroom / solarium with a skylight and plenty of natural light
- Half bath with a wainscoted wall, a decorative wall, and vanity
- Family room with wood flooring, double doors to Juliet balcony, and beam ceiling
- Family room with wood floors and a chandelier
- Primary Bedroom featuring high vaulted ceiling, a skylight, and ensuite bath
- Bedroom with high vaulted ceiling, wood floors, and closet
- Ensuite bathroom featuring a shower stall, vaulted ceiling, vanity, light marble finish floors, and recessed lighting
- Carpeted bedroom featuring baseboard heating and vaulted ceiling
- Bedroom featuring wood finished floors and beamed ceiling
- Tower Room with wood finished floors and baseboards
- Full bath with tile walls, a skylight, and a wainscoted wall
- Wooden terrace with outdoor dining area and a fenced backyard
- Wooden deck with a pergola and a grill
- Wooden deck with an outdoor living space with a fire pit, a shed, and view of scattered trees
- Wooden terrace with an outdoor fire pit and a lawn
- Deck featuring Hot Tub
- Artist Studio
- View from above of property with a tree filled landscape and a nearby body of water
- Back of house with a chimney, a deck, a lawn, outdoor lounge area, and roof with shingles
- Patio terrace at dusk with a deck, a hot tub, a fire pit, and a lawn
- Aerial view at dusk of a water view and view of scattered trees
- View of front of property featuring a balcony, a front yard, french doors, and stucco siding
Description
This extraordinary home offers the perfect balance of timeless elegance and modern comfort. A dramatic tower, Juliet balcony, and vaulted ceilings set the stage for architectural distinction, while a soaring foyer leads to the grand living and dining hall with gas fireplace, flanked by beautiful stained glass panels. Renovated in 2016, this 3000sqft+ home features high-end millwork, a stunning and spacious gourmet eat-in kitchen, powder room, delightful sunroom with stairs to the basement and geothermal heating & A/C. Upstairs you'll discover an exquisite primary suite with walk-in closet and spa-like bathroom with laundry, 2 additional bedrooms, a Tower Room, luxurious shared bath and a beamed-ceiling den. Outdoors, enjoy a peaceful stone patio with koi pond, outdoor entrance to basement with full bath, laundry and storage, entertainer’s deck with gas hook-up, pergola seating area and hot tub, crowned by a charming artist’s cottage—all surrounded by lush, professionally landscaped grounds with 12 zones of sprinklers. Nestled on a Cul-du-sac, this home offers beauty, privacy, and tranquility. This is your rare opportunity to own a true architectural gem in picturesque Great River.
Amenities
- beamed ceilings
- Built-in Features
- Cable Connected
- Cathedral Ceiling(s)
- Chefs Kitchen
- Crown Molding
- Dishwasher
- Double Vanity
- Dryer
- Eat-in Kitchen
- Electricity Connected
- Entrance Foyer
- Gas
- Gas Range
- Geothermal Water Heater
- High ceiling
- Juliet Balcony
- Landscaped
- Marble Counters
- Microwave
- Natural Gas Connected
- Pantry
- Primary Bathroom
- Refrigerator
- Skylights
- Stainless Steel Appliance(s)
- Wall of Windows
- Washer
- Water Connected
- Wine Refrigerator

All information furnished regarding property for sale, rental or financing is from sources deemed reliable, but no warranty or representation is made as to the accuracy thereof and same is submitted subject to errors, omissions, change of price, rental or other conditions, prior sale, lease or financing or withdrawal without notice. International currency conversions where shown are estimates based on recent exchange rates and are not official asking prices.
All dimensions are approximate. For exact dimensions, you must hire your own architect or engineer.