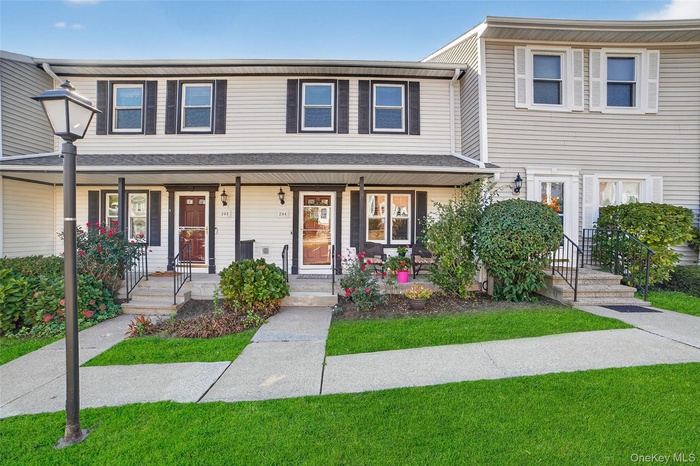Property
| Ownership: | For Sale |
|---|---|
| Type: | Condo |
| Rooms: | 6 |
| Bedrooms: | 2 BR |
| Bathrooms: | 2½ |
| Pets: | Pets Allowed |
| Lot Size: | 0.14 Acres |
Financials
Listing Courtesy of eXp Realty
Welcome to 204 Mallard Way a townhouse condo in Peekskill at Greenacres, a 55 unit enclave.

- Tri-level condo with a covered porch
- Twilight!
- 3
- Entry with porch
- Kitchen featuring white cabinets, white appliances, decorative backsplash, light tile patterned floors, and under cabinet range hood
- 6
- 7
- 8
- Prep peninsula with pendant lighting and storage
- 10
- 11
- 1st floor half bath
- Dining space with light wood-style floors and a ceiling fan
- 14
- 15
- 16
- Living area featuring wood finished floors and a western exposure
- 18
- 19
- Main floor deck faces west for gorgeous sunsets
- 21
- 2nd level hallway with pull down stairs for attic storage
- Primary Bedroom with ensuite full bathroom and light wood-style flooring, multiple windows, and ceiling fan
- 24
- 25
- Bathroom with light tile patterned flooring, a shower stall, and vanity
- Bedroom featuring light wood-style floors and ceiling fan and ensuite full bathroom
- 28
- 29
- Full bath featuring vanity, light tile patterned flooring, and shower / bath combination with curtain
- Unfinished basement featuring stairs, heating unit, and gas water heater
- Unfinished basement featuring freestanding refrigerator and washing machine and clothes dryer
- View of basement
- View of lower level deck
- 35
- View of property floor plan
- View of property floor plan
- View of room layout
- View of property floor plan
- Sunset!
- View from deck
- Peekskill Landing
- Peekskill Metro North Station
- Public art at the river front
- The Standard House near the train station
- Charles Point Marina
- Charles Point Park
- The NEW Fleischmann Pier
Description
Welcome to 204 Mallard Way a townhouse condo in Peekskill at Greenacres, a 55-unit enclave. Step into this beautifully staged tri-level condo, where every detail has been thoughtfully curated to impress. With western exposure, you’ll enjoy breathtaking sunsets that fill the home with warm, natural light each evening. The open layout flows effortlessly across three levels, offering style, comfort, and versatility for modern living. Wood flooring throughout adds to the character as well as the refreshed kitchen with Corian counter tops. 2 bedrooms both with ensuite full baths. The walk-out lower level offers further expansion of 660sf and roughed plumbing for an extra bath. Outside there are 2 newly constructed decks with plenty of room to relax on either level. In front there is a porch with an overhang perfect for your morning cup!
Located just minutes from highways, recreation, shopping, dining, and the vibrant Downtown Peekskill scene, this home blends convenience with lifestyle. Whether you’re entertaining in the inviting living spaces, relaxing on the deck, or taking a quick stroll to the Beach Shopping Center, you’ll love everything this condo has to offer. Additionally, you are 2 miles from the Peekskill Metro North RR and Riverfront Green Park with Hudson River access for boat rides, walking paths, a playground, public art and more!
Virtual Tour: https://tours.hometourvision.com/x2574217
Amenities
- Cable - Available
- Convection Oven
- Dishwasher
- Double Pane Windows
- Dryer
- Gas Range
- Gas Water Heater
- Microwave
- Near School
- Near Shops
- Primary Bathroom
- Private Entrance
- Refrigerator
- Washer

All information furnished regarding property for sale, rental or financing is from sources deemed reliable, but no warranty or representation is made as to the accuracy thereof and same is submitted subject to errors, omissions, change of price, rental or other conditions, prior sale, lease or financing or withdrawal without notice. International currency conversions where shown are estimates based on recent exchange rates and are not official asking prices.
All dimensions are approximate. For exact dimensions, you must hire your own architect or engineer.