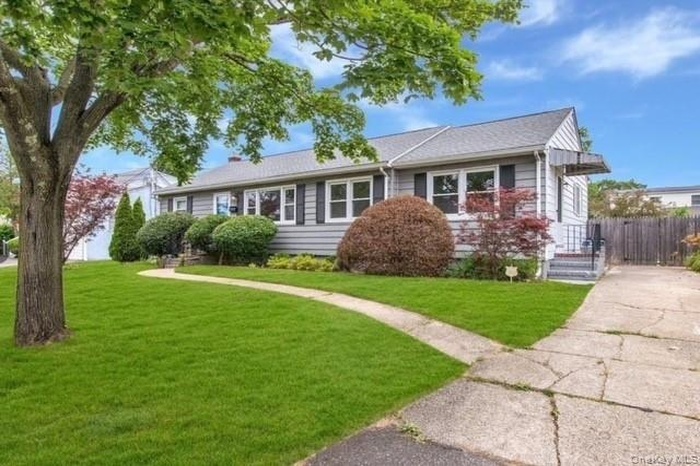Property
| Ownership: | For Sale |
|---|---|
| Type: | Single Family |
| Rooms: | 7 |
| Bedrooms: | 4 BR |
| Bathrooms: | 3 |
| Pets: | Pets No |
| Lot Size: | 0.17 Acres |
Financials
Listing Courtesy of Exit Realty United
Upon entry, you're greeted by a bright and inviting living area that flows seamlessly into the formal dining space perfect for hosting gatherings or enjoying quiet evenings at home.

- Ranch-style house with a shingled roof
- Ranch-style house featuring a front lawn and a chimney
- Living area with ornamental molding, wood finished floors, and recessed lighting
- Dining area featuring crown molding, dark wood finished floors, a chandelier, and recessed lighting
- Living area featuring ornamental molding, light wood-style floors, and recessed lighting
- Kitchen featuring stainless steel appliances, dark brown cabinetry, pendant lighting, a skylight, and under cabinet range hood
- Kitchen featuring stainless steel appliances, dark brown cabinets, ornamental molding, and under cabinet range hood
- Bedroom with crown molding, wood finished floors, a ceiling fan, and a wainscoted wall
- Bedroom with wood finished floors
- Bedroom featuring wood finished floors, crown molding, ceiling fan, and radiator heating unit
- Full bathroom featuring tile walls, vanity, a shower stall, and wood finished floors
- Full bathroom with tile walls, a skylight, baseboard heating, a shower with shower curtain, and vanity
- Unfinished below grade area with washing machine and clothes dryer
- Fenced backyard with a gazebo
- Rear view of property with a gazebo and a fenced backyard
- Fenced backyard featuring a gazebo and an outdoor fire pit
- View of yard
- Wooden terrace featuring a gazebo
- View of front of property featuring a chimney
Description
Upon entry, you're greeted by a bright and inviting living area that flows seamlessly into the formal dining space—perfect for hosting gatherings or enjoying quiet evenings at home. The updated kitchen features stainless steel appliances, ample cabinetry, and generous counter space, offering both style and practicality for everyday cooking.The first floor includes a full bathroom and a well-sized bedroom that can also serve as a home office or guest room plus 3 additional bedrooms and another full bathroom, offering privacy and versatility. Hardwood floors and thoughtful finishes are found throughout the home.The full basement provides plenty of storage and potential for additional living or recreational space. Outside, enjoy a beautifully landscaped yard with a private, fully fenced backyard—ideal for outdoor dining, gardening, or simply relaxing.Located near local shops, restaurants, public transportation, and parks, this home provides easy access to everything Lindenhurst has to offer, while still maintaining a peaceful, neighborhood feel. Low taxes and in the Lindenhurst School District. Property have a gas heat , central air ( split for cold and hot air ) and not in the flood zone. What are you waiting for ? Schedule appointment now!
Amenities
- Back Yard
- Cable Connected
- Ceiling Fan(s)
- Chandelier
- Dishwasher
- Electricity Connected
- ENERGY STAR Qualified Appliances
- First Floor Bedroom
- First Floor Full Bath
- Front Yard
- Gas Range
- Gas Water Heater
- Landscaped
- Lighting
- Mailbox
- Microwave
- Natural Gas Connected
- Near Public Transit
- Near School
- Near Shops
- Open Kitchen
- Pantry
- Quartz/Quartzite Counters
- Recessed Lighting
- Refrigerator
- Sewer Connected
- Sprinklers In Front
- Sprinklers In Rear
- Stainless Steel Appliance(s)
- Trash Collection Public
- Walk Through Kitchen
- Washer/Dryer Hookup
- Water Connected

All information furnished regarding property for sale, rental or financing is from sources deemed reliable, but no warranty or representation is made as to the accuracy thereof and same is submitted subject to errors, omissions, change of price, rental or other conditions, prior sale, lease or financing or withdrawal without notice. International currency conversions where shown are estimates based on recent exchange rates and are not official asking prices.
All dimensions are approximate. For exact dimensions, you must hire your own architect or engineer.