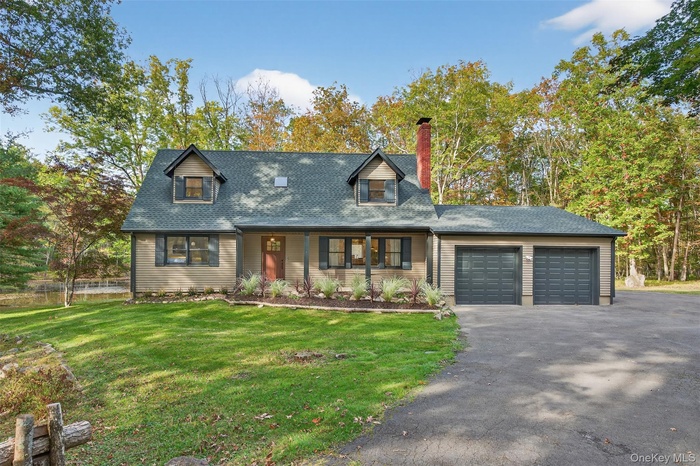Property
| Ownership: | For Sale |
|---|---|
| Type: | Single Family |
| Rooms: | 4 |
| Bedrooms: | 4 BR |
| Bathrooms: | 4 |
| Pets: | Pets No |
| Lot Size: | 24 Acres |
Financials
Listing Courtesy of eXp Realty
Welcome to your private Hudson Valley sanctuary an exquisite fully gut renovated 4 bedroom, 4 bath elevated Cape Cod escape on 24 secluded acres directly bordering the Mohonk Preserve.

- Cape cod-style house featuring a front lawn, covered porch, asphalt driveway, and an attached garage
- Cape cod house featuring a chimney, asphalt driveway, a front yard, covered porch, and an attached garage
- View of side of home with a porch, a yard, and roof with shingles
- View of mountain background
- Aerial view of property and surrounding area
- Living area featuring light wood-type flooring, a wood stove, crown molding, recessed lighting, and a ceiling fan
- Living area featuring crown molding, wood walls, ceiling fan, recessed lighting, and a baseboard radiator
- Kitchen with glass insert cabinets, appliances with stainless steel finishes, a breakfast bar area, backsplash, and a center island
- Kitchen with appliances with stainless steel finishes, glass insert cabinets, a breakfast bar, decorative light fixtures, and a center island
- Living room featuring wood walls, a wood stove, crown molding, wood finished floors, and a ceiling fan
- Kitchen with a wood stove, hanging light fixtures, wooden walls, a kitchen island, and stainless steel microwave
- Dining area with wooden walls, ornamental molding, a baseboard heating unit, and light wood-style floors
- Washroom featuring cabinet space, washing machine and dryer, wooden walls, and ornamental molding
- Bathroom featuring a shower with curtain and a sink
- Bathroom with a baseboard heating unit, vanity, crown molding, recessed lighting, and tiled shower
- Bedroom with multiple windows, light wood-style flooring, and a baseboard heating unit
- Bedroom with wood finished floors, ornamental molding, ceiling fan, wooden walls, and a wall unit AC
- Bedroom with vaulted ceiling, light wood-style floors, baseboard heating, a ceiling fan, and a wall mounted AC
- Full bathroom featuring shower / tub combination and vanity
- Bedroom featuring vaulted ceiling, wood finished floors, a wall unit AC, a baseboard radiator, and multiple windows
- Bar area featuring open shelves, beverage cooler, recessed lighting, brown cabinets, and baseboard heating
- Bathroom featuring tile walls, a shower stall, marble look tiles, recessed lighting, and a closet
- 23
- Living area featuring recessed lighting, stairway, and a baseboard heating unit
- Wooden terrace featuring outdoor dining space and view of scattered trees
- Wooden deck with outdoor dining area
- View of green lawn with a deck
- View of outdoor structure
- View of home's community with a water view and a yard
- Water view
- Aerial view of property and surrounding area
- View of subject property featuring a forest
- View of property location with a large body of water and a tree filled landscape
- View of floor plan / room layout
- View of room layout
- View of room layout
- View of home floor plan
Description
Welcome to your private Hudson Valley sanctuary—an exquisite fully gut-renovated 4-bedroom, 4-bath elevated Cape Cod escape on 24 secluded acres directly bordering the Mohonk Preserve. Set at the end of a quiet country lane, this fully renovated 2,500+ sq ft home combines modern comfort, rustic character, and total privacy.
Enjoy woodland and water views from nearly every room, with over 150 feet of elevation gain offering direct access to miles of Preserve trails. The open-concept main level features sunlit living and dining areas, a wood-burning stove, and a chef’s kitchen with quartz countertops, solid wood cabinetry, and an expansive island. The lower level includes a second kitchenette and full bath—ideal for guests, extended family, or studio use.
Recent upgrades include a new roof, HVAC systems, solid red oak flooring, solid wood doors, updated electrical and plumbing, and over 850 sq ft of finished basement space. A detached accessory structure with high ceilings and electric offers excellent potential for a studio, office, or guest suite. Designed schematic plans are available for further expansion, including converting the main house garage into a great room.
With potential for at least two accessory dwelling units (subject to approvals), this property offers both investment value and an exceptional lifestyle—just minutes from High Falls, Rosendale, and New Paltz, and under two hours from NYC.
Amenities
- Dishwasher
- Dryer
- Electricity Available
- First Floor Bedroom
- First Floor Full Bath
- Lake
- Oven
- Pond
- Quartz/Quartzite Counters
- Range
- Refrigerator
- Stream
- Washer
- Water

All information furnished regarding property for sale, rental or financing is from sources deemed reliable, but no warranty or representation is made as to the accuracy thereof and same is submitted subject to errors, omissions, change of price, rental or other conditions, prior sale, lease or financing or withdrawal without notice. International currency conversions where shown are estimates based on recent exchange rates and are not official asking prices.
All dimensions are approximate. For exact dimensions, you must hire your own architect or engineer.