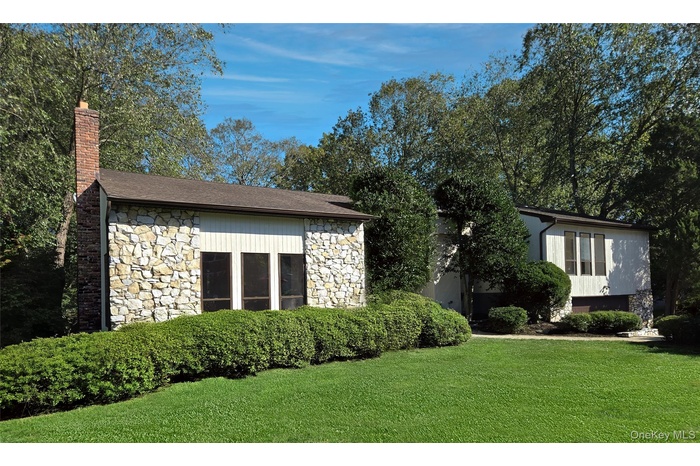Property
| Ownership: | For Sale |
|---|---|
| Type: | Single Family |
| Rooms: | 10 |
| Bedrooms: | 4 BR |
| Bathrooms: | 3½ |
| Pets: | Pets No |
Financials
Listing Courtesy of Turken Properties, LLC
This is it ! ! ! Spacious, Renovated, Move in Ready, Contemporary Ranch Home Modern Amenities and Updated Finishes.

- View of front of house, front lawn, and chimney
- Welcome! Doorway featuring hardwood floors, plenty of natural light via skylight.
- Living room with hardwood floors, rail lighting, healthy amount of natural light, beamed ceiling, and high vaulted ceiling.
- Open dining room featuring baseboard heating, hardwood floors and chandelier.
- Second living room with hardwood floors, baseboard heating, ceiling fan, and recessed lighting
- Kitchen with glass insert cabinets, Stainless steel appliances including Kenmore refrigerator, disposal and trash compactor. Granite countertops.
- Kitchen featuring granite countertops, backsplash, and Kenmore microwave.
- Laundry/Kitchen area
- Bedroom featuring recessed lighting, hardwood flooring, closet, and baseboard heating.
- Unfurnished bedroom with a baseboard heating unit, wood finished floors, recessed lighting, and a closet
- Flexible home office featuring hardwood floors and baseboard heating
- Bedroom with hardwood floors, recessed lighting, and baseboard heating.
- Bedroom with hardwood floors, recessed lighting, and baseboard heating.
- Bathroom featuring light tile patterned floors, tiled shower / bath combo, double vanity, and tile walls
- Bedroom with recessed lighting, light hardwood flooring, and baseboard heating.
- Bedroom with hardwood floors, recessed lighting, and baseboard heating.
- 1st floor Master Bedroom, changing room and master bath
- 1st floor Master Bedroom, changing room and master bath
- Dressing room and closets off the master bedroom
- Bathroom featuring a whirlpool tub, tile walls, tile patterned floors and recessed lighting
- Lower living room featuring recessed lighting and baseboard heating.
- 22
- Full bath Conveniently located off the lower living room.
- Possible bedroom or guest room with recessed lighting, and baseboard heating.
- Possible bedroom or guest room with recessed lighting, and baseboard heating.
- 26
- Large Cedar Closet
- 28
- Back of house featuring a lawn, a patio, a wooden deck, and sliding glass doors.
- Wooden deck
- Wooden deck with view of wooded area
- New wooden deck featuring outdoor dining area, an outdoor living space, and view of scattered trees. Virtually Staged.
- Deck featuring view of wooded area
- Wooden deck with view of scattered trees
- Detailed view of hardwood floors
- 36
- 37
- 38
- Powder Room with baseboard heating.
- 40
- Rec Room/Gym Area featuring recessed lighting and a baseboard heating.
- Back of house with a wooden deck and a lawn
- Open Dining Room
- Garage featuring baseboards
- Main Level
- Lower level Living Room with full bath and walk out to patio
- Lower level with Heated Bonus Rooms
- Deck and Patio floor plan
- View of front of house with stone siding, a front lawn, and a chimney
Description
This is it!!! Spacious, Renovated, Move-in Ready, Contemporary Ranch Home- Modern Amenities and Updated Finishes. Sophisticated and Timeless Elegance. Abundant Natural Light Creates a Bright and Airy Atmosphere. Seamless Flow Between Multiple Rooms. 4+ bedrooms, 3.5 baths. Nice Blend of Comfort, Convenience and Privacy. Designed for both everyday living and Indoor/Outdoor Entertaining. Sliding Glass Doors Lead Out to an Expansive Deck and Patio. A Koi Pond with Waterfall Complete the Backyard. The easy design flow is the ideal canvas awaiting your personal touches. Lots of Storage Spaces. Closets galore! Large Cedar Closet. The lower level offers wonderful bonus spaces—possible playroom, gym, home office, or guest suite for extended family. Just minutes from downtown White Plains, shops, train, and major highways. Make this home, a living, breathing sanctuary where your life unfolds. Make your appointment today!
Amenities
- Bath
- beamed ceilings
- Breakfast Bar
- Ceiling Fan(s)
- Chandelier
- Dishwasher
- Disposal
- Double Pane Windows
- Dryer
- Eat-in Kitchen
- Entrance Foyer
- Family Room
- First Floor Bedroom
- First Floor Full Bath
- Gas Cooktop
- Gas Oven
- Gas Water Heater
- Granite Counters
- High ceiling
- His and Hers Closets
- Kitchen Island
- Master Downstairs
- Microwave
- Open Floorplan
- Oven
- Primary Bathroom
- Refrigerator
- Skylights
- Soaking Tub
- Stainless Steel Appliance(s)
- Trash Collection Public
- Walk-In Closet(s)
- Washer

All information furnished regarding property for sale, rental or financing is from sources deemed reliable, but no warranty or representation is made as to the accuracy thereof and same is submitted subject to errors, omissions, change of price, rental or other conditions, prior sale, lease or financing or withdrawal without notice. International currency conversions where shown are estimates based on recent exchange rates and are not official asking prices.
All dimensions are approximate. For exact dimensions, you must hire your own architect or engineer.