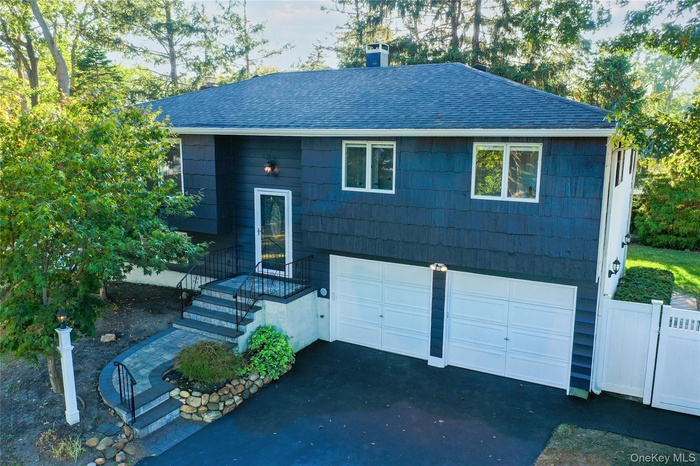Property
| Ownership: | For Sale |
|---|---|
| Type: | Single Family |
| Rooms: | 7 |
| Bedrooms: | 3 BR |
| Bathrooms: | 2 |
| Pets: | Pets No |
| Lot Size: | 0.27 Acres |
Financials
Listing Courtesy of Coldwell Banker American Homes
Charming Hi Ranch on a Corner Lot Ideal Location amp ; Income Potential !

- View of front of home with roof with shingles, a chimney, driveway, and an attached garage
- Split level home with driveway and a garage
- View of yard
- View of front of home featuring asphalt driveway and an attached garage
- Foyer entrance with dark wood finished floors, recessed lighting, and a chandelier
- Unfurnished room with dark wood-style floors, a baseboard radiator, and recessed lighting
- Unfurnished living room featuring dark wood-type flooring, recessed lighting, baseboard heating, and a chandelier
- Spare room featuring attic access, a baseboard radiator, dark wood-style flooring, and recessed lighting
- Unfurnished dining area featuring attic access, dark wood finished floors, and baseboard heating
- Kitchen featuring dark countertops, black appliances, decorative backsplash, white cabinetry, and baseboard heating
- Kitchen with black appliances, tasteful backsplash, white cabinetry, dark countertops, and baseboard heating
- Kitchen with black appliances, tasteful backsplash, glass insert cabinets, white cabinetry, and ornamental molding
- Kitchen featuring backsplash, stainless steel appliances, pendant lighting, dark stone countertops, and white cabinetry
- Deck with ceiling fan
- Empty room with baseboard heating, crown molding, and dark wood-type flooring
- Unfurnished room featuring a baseboard radiator, crown molding, dark wood finished floors, and a chandelier
- Spare room featuring a baseboard heating unit, crown molding, and dark wood finished floors
- Empty room with ornamental molding and dark wood-type flooring
- Full bath with a baseboard heating unit, crown molding, double vanity, and light tile patterned floors
- Full bathroom with ornamental molding, a baseboard radiator, vanity, light tile patterned floors, and shower / tub combination
- View of garage
- Laundry room featuring washing machine and dryer
- Unfurnished living room with light wood finished floors, a baseboard radiator, and a brick fireplace
- Kitchen with electric range, freestanding refrigerator, white cabinetry, light wood finished floors, and light countertops
- Kitchen with freestanding refrigerator, stainless steel electric range, white cabinets, a baseboard radiator, and light wood finished floors
- Bathroom with vanity and a shower stall
- Full bath featuring vanity and a shower stall
- Aerial view of property and surrounding area
- Aerial view of property and surrounding area with nearby suburban area
- Aerial overview of property's location with nearby suburban area
- Aerial view of property and surrounding area featuring nearby suburban area
- Rear view of house with a wooden deck, a fenced backyard, stairway, a shingled roof, and view of scattered trees
- Rear view of property with a patio, a fenced backyard, a chimney, stairs, and a ceiling fan
- Rear view of house featuring a wooden deck, a patio, and stairs
- Exterior view
- View of grassy yard featuring a gazebo
- View of home's community
- Community playground with view of scattered trees
- View of home's community
- Community playground with view of scattered trees
- View of yard
- View of room layout
- View of room layout
- View of floor plan / room layout
Description
Charming Hi-Ranch on a Corner Lot – Ideal Location & Income Potential!
Welcome to this beautifully maintained Hi-Ranch situated on a spacious .38-acre corner lot in a desirable neighborhood. This 3-bedroom, 2-bathroom home offers comfort, functionality, and fantastic versatility.
Step inside to find a bright and airy upper level featuring gleaming wood floors throughout and a fresh coat of paint. The updated kitchen boasts brand-new appliances, ready for your culinary creations, while the open-concept living space flows seamlessly to a large second-floor deck – perfect for entertaining or relaxing.
The lower level offers a unique opportunity with a private den/studio apartment, complete with a fireplace, full bath, ideal for guests, multi generation, or rental income.
Additional features include a 2-car garage, and a separate laundry room with washer and dryer. A fully fenced-in yard for privacy and pets, and a 10-year young roof, offering peace of mind for years to come.
Enjoy the convenience of being just 10 minutes from Stony Brook University, Hospital, and the train station, and close to parks, major roads, shopping centers, and beautiful beaches..
Don’t miss this incredible opportunity to own a move-in ready home with income potential in a prime location!
Basic Star $929.00, each year mailed by State (As long as it is your main residence)
Amenities
- Cable - Available
- Cathedral Ceiling(s)
- Dishwasher
- Dryer
- Eat-in Kitchen
- Electric Range
- ENERGY STAR Qualified Appliances
- Entrance Foyer
- First Floor Bedroom
- First Floor Full Bath
- Microwave
- Refrigerator
- Stainless Steel Appliance(s)
- Trash Collection Public

All information furnished regarding property for sale, rental or financing is from sources deemed reliable, but no warranty or representation is made as to the accuracy thereof and same is submitted subject to errors, omissions, change of price, rental or other conditions, prior sale, lease or financing or withdrawal without notice. International currency conversions where shown are estimates based on recent exchange rates and are not official asking prices.
All dimensions are approximate. For exact dimensions, you must hire your own architect or engineer.