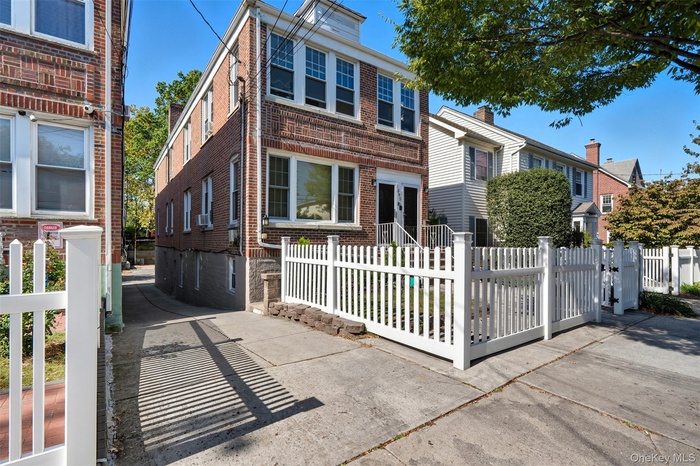Property
| Ownership: | For Sale |
|---|---|
| Type: | Unknown |
| Bedrooms: | 8 BR |
| Bathrooms: | 3 |
| Pets: | No Pets Allowed |
| Lot Size: | 0.09 Acres |
Financials
Listing Courtesy of Aurum Standard Realty Corp
Nestled in the highly sought after Country Club neighborhood, this stunning all brick triplex showcases a perfect blend of timeless craftsmanship, generous living space, and exceptional opportunity.

- View of front of property featuring brick siding and a fenced front yard
- Aerial perspective of suburban area
- Entrance to property with brick siding
- View of property location featuring nearby suburban area and a pool area
- Aerial view
- Living area with arched walkways, wood finished floors, and crown molding
- Living area featuring light wood-type flooring and radiator heating unit
- Kitchen featuring backsplash, appliances with stainless steel finishes, crown molding, brown cabinets, and light wood finished floors
- Kitchen featuring light wood-style floors, brown cabinets, stainless steel microwave, baseboard heating, and recessed lighting
- Bedroom featuring wood finished floors, radiator heating unit, a ceiling fan, and crown molding
- Bedroom with wood finished floors, radiator heating unit, a ceiling fan, and cooling unit
- Bedroom with wood finished floors, crown molding, and a ceiling fan
- 13
- Hallway with light wood finished floors, a chandelier, and radiator
- Washroom featuring washer / dryer and light wood-style floors
- Bathroom featuring tile walls, vanity, and a shower with shower curtain
- Washroom with washer / clothes dryer and light wood-style floors
- Hall with light wood-style flooring and baseboards
- Dining room featuring light wood-style flooring, ceiling fan, ornamental molding, and washer / clothes dryer
- 20
- Entryway featuring tile patterned floors and baseboards
- Stairway featuring baseboards
- Kitchen with stainless steel appliances, plenty of natural light, brown cabinetry, light wood-type flooring, and recessed lighting
- Kitchen featuring stainless steel appliances, a baseboard heating unit, washer / dryer, light tile patterned floors, and brown cabinetry
- Kitchen featuring brown cabinets, stainless steel appliances, light tile patterned flooring, tasteful backsplash, and tile walls
- Bedroom featuring light wood-type flooring and crown molding
- Bedroom featuring radiator and light wood-style floors
- Bedroom featuring light wood finished floors and baseboards
- Living area featuring hardwood / wood-style floors and baseboards
- Bedroom featuring light wood finished floors
- Bedroom featuring radiator, wood finished floors, and ornamental molding
- Bedroom with light wood finished floors, crown molding, and a closet
- Living room with wood finished floors and ornamental molding
- Full bath featuring vanity and tile walls
- Washroom with washer / dryer and wood-type flooring
- View of side of property with brick siding
- 37
- View of front facade with brick siding, a fenced front yard, and a gate
- Back of house featuring brick siding and driveway
- Aerial view of residential area
- Kitchen featuring appliances with stainless steel finishes, tasteful backsplash, light tile patterned floors, and white cabinetry
- Bathroom with vanity, light tile patterned floors, a stall shower, and tile walls
- 43
- Unfurnished bedroom featuring baseboard heating, light wood-style flooring, and a closet
- View of property floor plan
- View of home floor plan
- View of room layout
- View of floor plan / room layout
Description
Nestled in the highly sought-after Country Club neighborhood, this stunning all brick triplex showcases a perfect blend of timeless craftsmanship, generous living space, and exceptional opportunity. Spanning 3,000 square feet, this 3-over-3-over-2 layout features a kitchen, bathroom, and spacious living area in each unit, creating ideal comfort and privacy for every resident. Both three-bedroom apartments feature formal dining rooms—perfect for family gatherings—while the top-floor unit showcases a sunroom filled with natural light, providing a peaceful retreat for morning coffee or evening relaxation. The walk-in apartment boasts a renovated eat-in kitchen, living room & two large bedrooms. The finished walk-out basement adds extra flexibility for a recreation area, office, or extended living space. Built entirely of brick, this home offers unmatched durability and long-term value.Perfect for multi-generational living or investors seeking strong rental potential, this property is the definition of strength, style, and opportunity. Step outside to a backyard that truly defines versatility and potential. This generous outdoor space offers ample room to park multiple vehicles—perfect for those who value convenience or need additional storage for recreational equipment. Beyond its practicality, the yard transforms effortlessly into an entertainer’s dream. Whether hosting summer BBQs, family gatherings, or weekend parties, this open area provides the ideal setting for fun and relaxation. With plenty of space to design your own patio, garden, or seating area, the possibilities are endless for creating the ultimate outdoor retreat.
Amenities
- Back Yard
- Blinds
- Casement
- Eat-in Kitchen
- Entrance Foyer
- Formal Dining
- Front Yard
- Garden
- Granite Counters
- In-Law Floorplan
- Landscaped
- Mailbox
- Natural Gas Available
- Open Floorplan
- Pantry
- Primary Bathroom
- Security System
- Walk Through Kitchen
- Washer/Dryer Hookup

All information furnished regarding property for sale, rental or financing is from sources deemed reliable, but no warranty or representation is made as to the accuracy thereof and same is submitted subject to errors, omissions, change of price, rental or other conditions, prior sale, lease or financing or withdrawal without notice. International currency conversions where shown are estimates based on recent exchange rates and are not official asking prices.
All dimensions are approximate. For exact dimensions, you must hire your own architect or engineer.