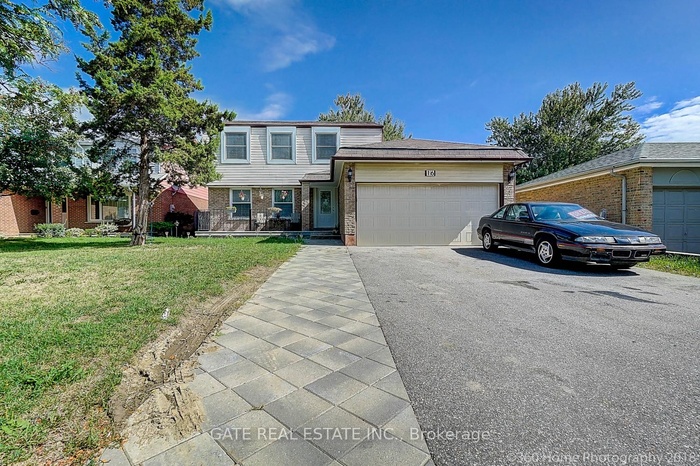Property
| Ownership: | For Sale |
|---|---|
| Type: | Unknown |
| Bedrooms: | 4 BR |
| Bathrooms: | 3 |
| Pets: | Pets No |
Financials
DescriptionBright and Spacious 4-Bedroom Detached home on a large 50 X 120 lot. Open concept living and dining room. Separate Family Room with walk-out to beautiful patio. Hardwood throughout. Close to: Trinity Common Mall, Hwy 410, Brampton Civic Hospital, Schools, Public Transportation, and so much more!Amenities- Other
Bright and Spacious 4-Bedroom Detached home on a large 50 X 120 lot. Open concept living and dining room. Separate Family Room with walk-out to beautiful patio. Hardwood throughout. Close to: Trinity Common Mall, Hwy 410, Brampton Civic Hospital, Schools, Public Transportation, and so much more!
- Other
Bright and Spacious 4 Bedroom Detached home on a large 50 X 120 lot.
DescriptionBright and Spacious 4-Bedroom Detached home on a large 50 X 120 lot. Open concept living and dining room. Separate Family Room with walk-out to beautiful patio. Hardwood throughout. Close to: Trinity Common Mall, Hwy 410, Brampton Civic Hospital, Schools, Public Transportation, and so much more!Amenities- Other
Bright and Spacious 4-Bedroom Detached home on a large 50 X 120 lot. Open concept living and dining room. Separate Family Room with walk-out to beautiful patio. Hardwood throughout. Close to: Trinity Common Mall, Hwy 410, Brampton Civic Hospital, Schools, Public Transportation, and so much more!
- Other
All information furnished regarding property for sale, rental or financing is from sources deemed reliable, but no warranty or representation is made as to the accuracy thereof and same is submitted subject to errors, omissions, change of price, rental or other conditions, prior sale, lease or financing or withdrawal without notice. International currency conversions where shown are estimates based on recent exchange rates and are not official asking prices.
All dimensions are approximate. For exact dimensions, you must hire your own architect or engineer.
