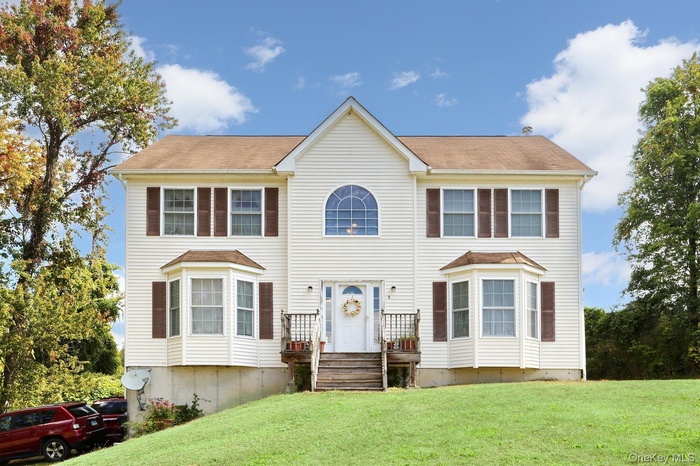Property
| Ownership: | For Sale |
|---|---|
| Type: | Single Family |
| Rooms: | 12 |
| Bedrooms: | 4 BR |
| Bathrooms: | 2½ |
| Pets: | Pets No |
| Lot Size: | 1.20 Acres |
Financials
Listing Courtesy of Keller Williams Hudson Valley
Step into this stunning 4 bedroom, 2.

- Colonial-style house featuring a front lawn
- View of green lawn with view of wooded area
- View of front of home featuring a chimney and a front yard
- 4
- Dining area with light wood finished floors, a chandelier, and a baseboard radiator
- Dining room with light wood-style flooring and a chandelier
- Kitchen with light brown cabinets, white appliances, light wood-style floors, under cabinet range hood, and dark countertops
- Kitchen featuring dark countertops, light wood-style flooring, dishwasher, and black microwave
- Living area with carpet, a fireplace, a baseboard heating unit, and ceiling fan
- Living room featuring carpet, a high end fireplace, a ceiling fan, and a baseboard radiator
- Kitchen featuring light brown cabinetry, black appliances, light wood-style flooring, dark countertops, and under cabinet range hood
- Half bathroom with toilet and a sink
- Hallway featuring carpet flooring, an upstairs landing, and a baseboard radiator
- Bedroom featuring light carpet, a ceiling fan, a baseboard heating unit, and an office area
- Bedroom with light colored carpet, a ceiling fan, connected bathroom, and a closet
- Bathroom with vanity, a jetted tub, light tile patterned flooring, and a baseboard radiator
- Full bath featuring a jetted tub, a shower stall, a baseboard radiator, and light tile patterned floors
- Bedroom with light colored carpet
- Bedroom featuring light carpet and a baseboard heating unit
- Full bath featuring shower / tub combo with curtain and vanity
- Foyer entrance featuring light wood-style flooring, a towering ceiling, and stairway
- Rear view of house featuring a lawn, a chimney, and stairway
- View of grassy yard with a wooden deck and stairs
- Rear view of property with a chimney, stairs, a wooden deck, and a yard
- Aerial view of property and surrounding area
- Aerial overview of property's location featuring property parcel outlined
- Aerial overview of property's location
- View of home floor plan
Description
Step into this stunning 4-bedroom, 2.5-bath colonial offering 2,400 sq. ft. of comfort, style, and functionality on a beautiful 1.2-acre lot. Perfectly designed for today’s lifestyle, this home combines open living spaces with plenty of private retreats.
As you enter, the formal dining room on the left flows seamlessly into the open-concept kitchen and cozy living room complete with a fireplace. On the right, a versatile bonus room offers the ideal setup for a home office or study. A convenient half bath completes the first floor.
Upstairs, the spacious master suite features a luxurious full bath and a large walk-in closet, while three additional bedrooms share a full hallway bath. The second-floor laundry adds ease and practicality to your daily routine.
A 2-car garage provides ample parking and storage, adding to the home’s convenience and appeal. With its perfect blend of elegance, space, and comfort, this colonial is ready to welcome its next chapter of memories!
Virtual Tour: https://Tours.Davis-Photography.net/2352020?idx=1
Amenities
- Ceiling Fan(s)
- Chandelier
- Chefs Kitchen
- Cooktop
- Electricity Available
- Living Room
- Water Available

All information furnished regarding property for sale, rental or financing is from sources deemed reliable, but no warranty or representation is made as to the accuracy thereof and same is submitted subject to errors, omissions, change of price, rental or other conditions, prior sale, lease or financing or withdrawal without notice. International currency conversions where shown are estimates based on recent exchange rates and are not official asking prices.
All dimensions are approximate. For exact dimensions, you must hire your own architect or engineer.