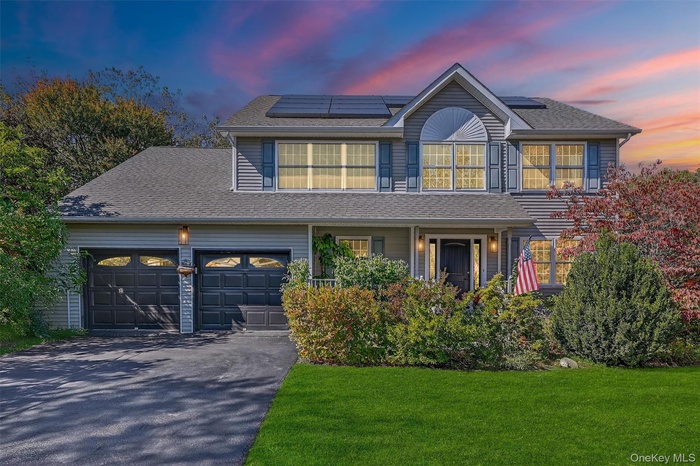Property
| Ownership: | For Sale |
|---|---|
| Type: | Single Family |
| Rooms: | 12 |
| Bedrooms: | 4 BR |
| Bathrooms: | 2½ |
| Pets: | Pets No |
| Lot Size: | 0.35 Acres |
Financials
Listing Courtesy of Keller Williams Hudson Valley
Welcome to this beautifully maintained home offering a spacious, light filled layout designed for both comfort and style.

- Traditional-style house with driveway, roof with shingles, and roof mounted solar panels
- View of front of property featuring a front yard, driveway, roof mounted solar panels, and a shingled roof
- View of front of house featuring driveway, solar panels, a shingled roof, and a front lawn
- View of front of house with solar panels, asphalt driveway, a shingled roof, a front lawn, and an attached garage
- View of front of house featuring solar panels, asphalt driveway, a shingled roof, and an attached garage
- Traditional home with asphalt driveway, roof with shingles, roof mounted solar panels, and covered porch
- View of balcony
- Entrance to property featuring covered porch
- Stairway featuring a baseboard heating unit, tile patterned floors, and a towering ceiling
- Office featuring light colored carpet and baseboards
- Living room featuring ornamental molding, a chandelier, and dark wood-style flooring
- Living area with ornamental molding and hardwood / wood-style flooring
- Dining area featuring ornamental molding, a chandelier, dark wood-type flooring, baseboard heating, and wainscoting
- Dining area with ornamental molding, a chandelier, and dark wood finished floors
- Kitchen with a kitchen bar, a fireplace, tasteful backsplash, dark stone countertops, and white cabinetry
- Kitchen featuring white cabinets, a kitchen bar, backsplash, recessed lighting, and a center island
- Kitchen with white cabinets, dark stone counters, and recessed lighting
- Kitchen featuring appliances with stainless steel finishes, tasteful backsplash, dark stone countertops, white cabinets, and recessed lighting
- Kitchen with dark stone counters, recessed lighting, white cabinetry, stainless steel refrigerator with ice dispenser, and hanging light fixtures
- Dining space with recessed lighting, baseboard heating, a chandelier, and light tile patterned floors
- Dining room featuring a baseboard radiator, a ceiling fan, a chandelier, and light tile patterned floors
- Living area featuring wood finished floors, a glass covered fireplace, and ceiling fan
- Living room featuring light wood-style flooring, ceiling fan, recessed lighting, a baseboard heating unit, and a chandelier
- Living room with a fireplace, a ceiling fan, and dark wood-style floors
- Sitting room with carpet floors and a ceiling fan
- Full bath with baseboard heating, vanity, light tile patterned floors, and a shower with curtain
- Bedroom featuring light carpet and a ceiling fan
- Bedroom featuring carpet, a baseboard radiator, and a ceiling fan
- Bedroom featuring light carpet, a ceiling fan, and recessed lighting
- Bathroom featuring double vanity, a baseboard heating unit, curtained shower, and baseboard heating
- 31
- Wooden terrace with a grill, outdoor dining area, and view of scattered trees
- Drone / aerial view of a tree filled landscape
- Aerial view of property and surrounding area
- View of property location featuring nearby suburban area and a mountainous background
- Rear view of house with a lawn, a chimney, and a gazebo
- Back of house with a yard, outdoor lounge area, a gazebo, a chimney, and a patio
- Back of property featuring a lawn, a gazebo, a chimney, and a patio
- Rear view of property with a patio, a lawn, a gazebo, and a chimney
- View of property floor plan
- View of room layout
Description
Welcome to this beautifully maintained home offering a spacious, light-filled layout designed for both comfort and style. The main level features a stunning eat-in kitchen with granite countertops, a classic tiled backsplash, stainless steel appliances, a pantry, and a generous center island — perfect for cooking, casual dining, and gathering. Seamlessly connected is the inviting living room with a cozy pellet stove fireplace, creating an ideal space for everyday living and entertaining. Elegant Bella wood hardwood floors flow throughout. The formal dining room exudes elegance with decorative molding and leads to sitting room, while a private main-level office offers flexibility for remote work or study. Upstairs, retreat to the oversized primary suite with dual walk-in closets (including a converted sitting room for extra closet space) and a spa-inspired bath with dual vanities, a jetted tub, and a separate shower. Three additional bedrooms and a full hall bath provide provide comfort and room to grow. Step outside to a private backyard with a spacious deck for relaxing or outdoor dining. A full unfinished walk-out basement offers endless possibilities for expansion, while energy-efficient solar panels help keep utility costs low. Ideally located just minutes to the Mid-Hudson Bridge, Poughkeepsie train station, shopping, dining, and all the Hudson Valley has to offer — this home is move-in ready and a must-see!
Amenities
- Ceiling Fan(s)
- Chandelier
- Crown Molding
- Dishwasher
- Double Vanity
- Dryer
- Eat-in Kitchen
- Electricity Connected
- Entrance Foyer
- Formal Dining
- Gas Oven
- Granite Counters
- High ceiling
- High Speed Internet
- His and Hers Closets
- Kitchen Island
- Microwave
- Natural Gas Connected
- Open Floorplan
- Open Kitchen
- Oven
- Pantry
- Primary Bathroom
- Recessed Lighting
- Refrigerator
- Soaking Tub
- Storage
- Walk-In Closet(s)
- Washer
- Washer/Dryer Hookup

All information furnished regarding property for sale, rental or financing is from sources deemed reliable, but no warranty or representation is made as to the accuracy thereof and same is submitted subject to errors, omissions, change of price, rental or other conditions, prior sale, lease or financing or withdrawal without notice. International currency conversions where shown are estimates based on recent exchange rates and are not official asking prices.
All dimensions are approximate. For exact dimensions, you must hire your own architect or engineer.