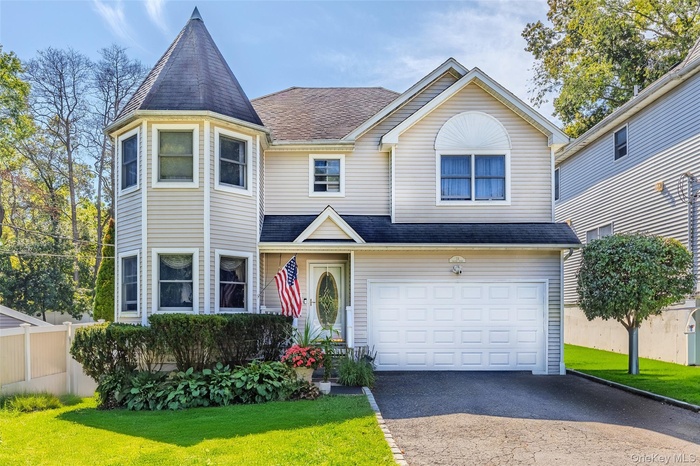Property
| Ownership: | For Sale |
|---|---|
| Type: | Single Family |
| Rooms: | 8 |
| Bedrooms: | 4 BR |
| Bathrooms: | 2½ |
| Pets: | Pets No |
| Lot Size: | 0.12 Acres |
Financials
Listing Courtesy of Prime Properties Long Island
Lovely curb appeal ! Charming 4 bedroom, 2.

- Lovely Victorian colonial home
- Entry foyer from front door
- Light and bright formal living room
- Living room open to dining room
- Separation between living room and dining room
- Dining room with great room to entertain all your guests!
- Dining room open to the living room and near the kitchen
- Large kitchen area with dining area
- Light and bright kitchen with granite counters and stainless appliances
- Dining area next to large kitchen and den
- Large light and bright den space with wood burning fireplace
- Den with plenty of room to entertain
- Seating area by fireplace in den by slider sand kitchen
- Living area featuring wood finished floors, a high ceiling, a fireplace, and recessed lighting
- Updated half bathroom off den
- Larger primary bedroom with vaulted ceiling
- Primary bedroom with walk in closet and full bath ensuite
- Full updated ensuite bathroom
- Double vanity in primary bathroom
- Soaking tub in primary bathroom
- Large updated shower in ensuit primary bathroom
- Bedroom 2 light and bright with ample closet space
- Bedroom 3 with bamboo flooring
- Bedroom 4 with turret and tray ceiling
- Full hall bath with updated vanity and tub shower
- Washer dryer in upstairs hallway
- Kidney shaped chlorine gunite pool
- Pool with paver surround and pvc fencing
- Back of structure from pool area
- Back of house with paver patio next to house
- Paver patio off den next to pool area
- Back patio and pool area taken from second floor inside home
- Front picture at sunset AI generated
Description
Lovely curb appeal! Charming 4 bedroom, 2.5 bath Victorian colonial style home nestled on a dead end street in the South Huntington school district. The front entry opens to the cozy living room, the perfect spot to relax or entertain featuring detailed molding and columns that welcome you into the open concept dining room with space for 8-10 guests! The spacious kitchen boasts wood cabinets, granite counters, tile backsplash, new refrigerator and stove along with a dining area. Open to the kitchen, the light and bright den features a vaulted ceiling with skylight, wood burning fireplace, access to the updated powder room and sliders to the backyard. Upstairs; a large primary suite with vaulted ceiling, walk in custom closet, additional closet space and ensuite full bath with updated vanity, jetted tub and stand up shower. The additional three bedrooms, each with its own unique character, provide comfortable space and ample closets. The full hall bathroom with updated vanity and tub shower and laundry area in the hallway completes this floor. The large full basement provides additional space for storage and endless possibilities. The backyard features a paver patio for entertaining al fresco, a fenced 16 x 32 kidney shaped gunite chlorine pool with paver surround and a large storage shed. Additional features of the home include: wood floors, in ground sprinkler system, vinyl siding, 50 amp generator hook up, 2 zone oil heating (tank above ground), Andersen windows, 2 zone central air conditioning, LED lighting in kitchen/den and 200 amp electric. Don’t miss this special home tucked away in a quiet neighborhood with easy access to shopping, trains and parkways. Welcome home!
Amenities
- Cathedral Ceiling(s)
- Ceiling Fan(s)
- Crown Molding
- Dishwasher
- Double Vanity
- Dryer
- Eat-in Kitchen
- Electricity Connected
- Entrance Foyer
- Family Room
- Formal Dining
- Granite Counters
- High ceiling
- Primary Bathroom
- Range
- Refrigerator
- Soaking Tub
- Stainless Steel Appliance(s)
- Storage
- Tray Ceiling(s)
- Walk-In Closet(s)
- Washer
- Washer/Dryer Hookup
- Water Connected
- Wood Burning

All information furnished regarding property for sale, rental or financing is from sources deemed reliable, but no warranty or representation is made as to the accuracy thereof and same is submitted subject to errors, omissions, change of price, rental or other conditions, prior sale, lease or financing or withdrawal without notice. International currency conversions where shown are estimates based on recent exchange rates and are not official asking prices.
All dimensions are approximate. For exact dimensions, you must hire your own architect or engineer.