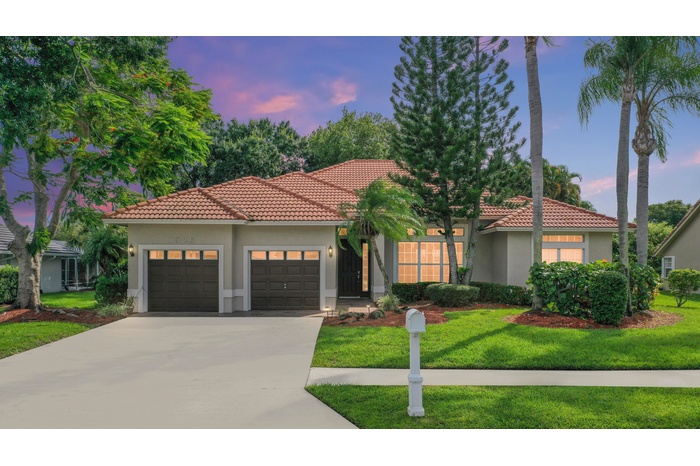Property
| Ownership: | Single Family |
|---|---|
| Type: | Single Family |
| Bedrooms: | 4 BR |
| Bathrooms: | 2 |
| Pets: | Pets Case By Case |
| Area: | 7500 sq ft |
FinancialsPrice:$439,000
Price:$439,000
Listing Courtesy of EXP Realty LLC
DescriptionThere's so much to love about this spacious 4 bedroom pool home. Pull into the driveway and you'll appreciate the barrel tile roof, two car garage (separate stalls), and well-manicured landscaping. Open your front door and you'll immediately notice the open layout, 10' orange peel ceilings, crown molding, and loads of natural light pouring in through the windows. The kitchen is stocked with a gas cooktop, in wall oven, granite countertops, and a tasteful tile backsplash. Step into the family room and enjoy the gas fireplace, custom built-ins, and glass french doors bringing you to your pool area. With tile and LVT flooring throughout, this home is jam packed with everyone's favorite amenities. Heatherwood is one of Port St Lucie's favorite HOA communities, offering beautiful views, a
Unbranded Virtual Tour: https://www.propertypanorama.com/1326-SW-Briarwood-Drive-Port-Saint-Lucie-FL-34986/unbrandedAmenities- Auto Garage Open
- Basketball
- Cable
- ceiling fan
- Central
- Cooktop
- Dishwasher
- Disposal
- Dryer
- Electric
- Family
- Gas Natural
- Gate - Unmanned
- Gunite
- Inground
- Laundry-Inside
- Microwave
- Park
- Picnic Area
- Public Sewer
- Public Water
- Range - Gas
- Refrigerator
- Screened
- Sidewalks
- Street Lights
- Wall Oven
- Washer
- Water Heater - Gas
There's so much to love about this spacious 4 bedroom pool home. Pull into the driveway and you'll appreciate the barrel tile roof, two car garage (separate stalls), and well-manicured landscaping. Open your front door and you'll immediately notice the open layout, 10' orange peel ceilings, crown molding, and loads of natural light pouring in through the windows. The kitchen is stocked with a gas cooktop, in wall oven, granite countertops, and a tasteful tile backsplash. Step into the family room and enjoy the gas fireplace, custom built-ins, and glass french doors bringing you to your pool area. With tile and LVT flooring throughout, this home is jam packed with everyone's favorite amenities. Heatherwood is one of Port St Lucie's favorite HOA communities, offering beautiful views, a
Unbranded Virtual Tour: https://www.propertypanorama.com/1326-SW-Briarwood-Drive-Port-Saint-Lucie-FL-34986/unbranded
Unbranded Virtual Tour: https://www.propertypanorama.com/1326-SW-Briarwood-Drive-Port-Saint-Lucie-FL-34986/unbranded
- Auto Garage Open
- Basketball
- Cable
- ceiling fan
- Central
- Cooktop
- Dishwasher
- Disposal
- Dryer
- Electric
- Family
- Gas Natural
- Gate - Unmanned
- Gunite
- Inground
- Laundry-Inside
- Microwave
- Park
- Picnic Area
- Public Sewer
- Public Water
- Range - Gas
- Refrigerator
- Screened
- Sidewalks
- Street Lights
- Wall Oven
- Washer
- Water Heater - Gas
There's so much to love about this spacious 4 bedroom pool home.
DescriptionThere's so much to love about this spacious 4 bedroom pool home. Pull into the driveway and you'll appreciate the barrel tile roof, two car garage (separate stalls), and well-manicured landscaping. Open your front door and you'll immediately notice the open layout, 10' orange peel ceilings, crown molding, and loads of natural light pouring in through the windows. The kitchen is stocked with a gas cooktop, in wall oven, granite countertops, and a tasteful tile backsplash. Step into the family room and enjoy the gas fireplace, custom built-ins, and glass french doors bringing you to your pool area. With tile and LVT flooring throughout, this home is jam packed with everyone's favorite amenities. Heatherwood is one of Port St Lucie's favorite HOA communities, offering beautiful views, a
Unbranded Virtual Tour: https://www.propertypanorama.com/1326-SW-Briarwood-Drive-Port-Saint-Lucie-FL-34986/unbrandedAmenities- Auto Garage Open
- Basketball
- Cable
- ceiling fan
- Central
- Cooktop
- Dishwasher
- Disposal
- Dryer
- Electric
- Family
- Gas Natural
- Gate - Unmanned
- Gunite
- Inground
- Laundry-Inside
- Microwave
- Park
- Picnic Area
- Public Sewer
- Public Water
- Range - Gas
- Refrigerator
- Screened
- Sidewalks
- Street Lights
- Wall Oven
- Washer
- Water Heater - Gas
There's so much to love about this spacious 4 bedroom pool home. Pull into the driveway and you'll appreciate the barrel tile roof, two car garage (separate stalls), and well-manicured landscaping. Open your front door and you'll immediately notice the open layout, 10' orange peel ceilings, crown molding, and loads of natural light pouring in through the windows. The kitchen is stocked with a gas cooktop, in wall oven, granite countertops, and a tasteful tile backsplash. Step into the family room and enjoy the gas fireplace, custom built-ins, and glass french doors bringing you to your pool area. With tile and LVT flooring throughout, this home is jam packed with everyone's favorite amenities. Heatherwood is one of Port St Lucie's favorite HOA communities, offering beautiful views, a
Unbranded Virtual Tour: https://www.propertypanorama.com/1326-SW-Briarwood-Drive-Port-Saint-Lucie-FL-34986/unbranded
Unbranded Virtual Tour: https://www.propertypanorama.com/1326-SW-Briarwood-Drive-Port-Saint-Lucie-FL-34986/unbranded
- Auto Garage Open
- Basketball
- Cable
- ceiling fan
- Central
- Cooktop
- Dishwasher
- Disposal
- Dryer
- Electric
- Family
- Gas Natural
- Gate - Unmanned
- Gunite
- Inground
- Laundry-Inside
- Microwave
- Park
- Picnic Area
- Public Sewer
- Public Water
- Range - Gas
- Refrigerator
- Screened
- Sidewalks
- Street Lights
- Wall Oven
- Washer
- Water Heater - Gas
All information furnished regarding property for sale, rental or financing is from sources deemed reliable, but no warranty or representation is made as to the accuracy thereof and same is submitted subject to errors, omissions, change of price, rental or other conditions, prior sale, lease or financing or withdrawal without notice. International currency conversions where shown are estimates based on recent exchange rates and are not official asking prices.
All dimensions are approximate. For exact dimensions, you must hire your own architect or engineer.
