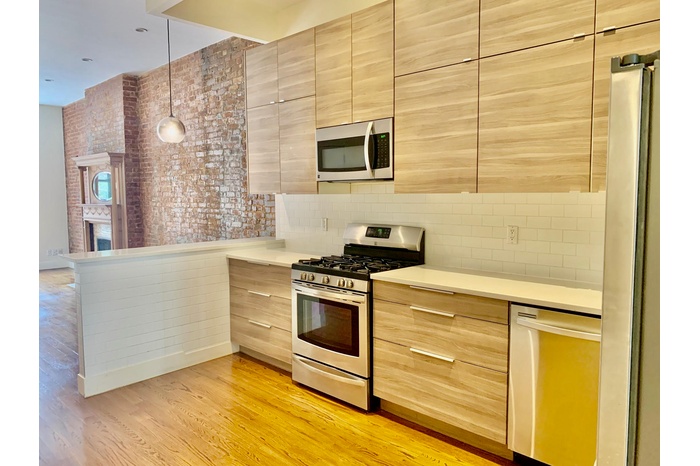| Floor: | 123rd |
|---|
Property
| Type: | town-house |
|---|---|
| Rooms: | 5 |
| Bedrooms: | 2 BR |
| Bathrooms: | 4 |
| Pets: | Pets Allowed |
| Area: | 3200 sq ft |
| Exterior area: | 1000 sq ft |
| Lot Size: | 2000 sq ft |
| Energy Certificate Rating: | A |
Financials
Triplex Residence – 2 Bedrooms / 4 Bathrooms /Private Garden, Hugeeee!
Description
Triplex Residence – 2 Bedrooms / 4 Bathrooms /Private Garden , Hugeeee!
This stunning triplex has been completely reimagined from the ground up, with every detail carefully curated. Featuring a private backyard garden, balcony, central heating and cooling, exposed brick walls, soaring ceilings, in-unit washer/dryer, and floor-to-ceiling glass walls, it’s an absolute gem—just one block from historic Strivers Row.
Building Renovation
The property underwent a full gut renovation, removing all prior floors, walls, ceilings, bathrooms, and systems. The result is a brand-new two 2-bedroom apartments on the upper floors, and a spacious triplex spanning the parlor, garden, and cellar levels. The rear of the building has been extended 15 feet through to the roof, maximizing light and space. A discreetly designed sprinkler system and modern infrastructure enhance both safety and comfort.
Apartment Highlights
Exposed brick walls, high ceilings & decorative fireplace
Expansive private backyard garden plus balcony with direct dining room access
Brand-new kitchen with stainless steel appliances, dishwasher & microwave
Caesarstone countertops, custom cabinetry, and double-stacked storage
Four new bathrooms featuring Kohler dual-flush toilets, floating sinks & floor-to-ceiling subway tile
Wall-mounted Fujitsu ductless heating & cooling units in every room
Takagi instant hot water system
Washer & dryer in-unit
Floor-to-ceiling glass walls in bedrooms
Layout
Parlor Floor: Open-concept living, dining, and kitchen areas with access to the balcony.
Garden Level: Two bedrooms, two full bathrooms, master suite with walk-in shower, closets, and direct backyard access. Second bedroom has both en-suite and hallway access to bath.
Cellar Level: Includes a washer/dryer, and a finished open space that spans the entire length of the home—ideal as a recreation room or additional conference, gym space. Floors finished in polished cement.
Additional Features
Hardwood floors throughout
Recessed lighting & decorative fireplace
countertops with under-mount sinks
Stainless steel refrigerators with bottom freezers
48” kitchen bar & modern cabinetry
Intercom with guest screening & buzz-in access
Video surveillance throughout the building
Neighborhood Lifestyle
Situated in the heart of Harlem, 309 W 139th Street places you steps away from some of the city’s best dining and nightlife:
Red Rooster Harlem – Iconic soul food and live music
Ponty Bistro Harlem – French-African fusion just around the corner
Amy Ruth’s – Famous for homestyle Southern cooking
The Edge Harlem – Trendy café and wine spot perfect for brunch
The Good Good NYC – Modern cocktails and lively evenings
Sottocasa Pizzeria – Cozy, authentic brick-oven pizza
Transportation
Commuting is effortless with the 135th Street A/B/C subway station just minutes away, as well as the 145th Street station nearby. Multiple bus lines (M10, M2, M102) run along Frederick Douglass and Adam Clayton Powell Boulevards, connecting you quickly to Midtown, Downtown, and beyond.
Amenities
- Abundant Closets
- A/C units
- Back Yard
- Balcony
- Basement
- BBQ
- Breakfast Area
- Central Air Conditioning
- City View
- Courtyard
- Deck
- Dishwasher
- duplex layout
- ensuite bath
- Exposed Brick
- Fireplace
- Floor To Ceiling Windows
- French Doors
- Hardwood Floors
- High Ceilings
- Home Office
- Laundry Room
- laundry room in the apartment
- Live Work
- Patio
- Private Entrance
- Private Storage
- Stained Glass
- Terrace
- Tile Flooring
- triplex
- Walk-in Closet
- Washer / Dryer
- washer/dryer hookups
Exposures- North
- South
Neighborhood
More listings:
- North
- South
All information furnished regarding property for sale, rental or financing is from sources deemed reliable, but no warranty or representation is made as to the accuracy thereof and same is submitted subject to errors, omissions, change of price, rental or other conditions, prior sale, lease or financing or withdrawal without notice. International currency conversions where shown are estimates based on recent exchange rates and are not official asking prices.
All dimensions are approximate. For exact dimensions, you must hire your own architect or engineer.

