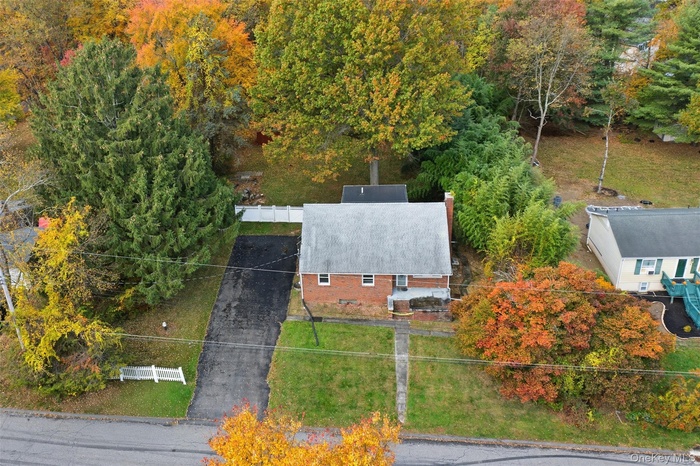Property
| Ownership: | For Sale |
|---|---|
| Type: | Single Family |
| Rooms: | 9 |
| Bedrooms: | 2 BR |
| Bathrooms: | 1 |
| Pets: | Pets No |
| Lot Size: | 0.51 Acres |
Financials
Listing Courtesy of Briante Realty Group, LLC
REDUCED ! 2 Bedrooms PLUS SEVERAL EXTRA ROOMS OFFICE DEN !

- View from above of property
- View of yard with view of wooded area
- NOTE: All of the Bedroom description might not be legal bedrooms. Last use in these rooms were utilized as Bedrooms.
- Kitchen featuring blue cabinetry, white appliances, pendant lighting, inlaid floor details, and tasteful backsplash
- Dining room featuring baseboards and inlaid floor details
- Kitchen with white fridge with ice dispenser, dishwasher, decorative light fixtures, inlaid floor details, and blue cabinetry
- Dining space with dark wood finished floors, crown molding, and a chandelier
- Dining room with dark wood finished floors, crown molding, and a chandelier
- Bedroom featuring wood finished floors and a closet
- Stairs with a ceiling fan and carpet flooring
- Unfurnished living room featuring ceiling fan, carpet flooring, and a fireplace
- Bonus room with vaulted ceiling and light wood-style flooring
- Bonus room with light wood-style floors, vaulted ceiling, and ceiling fan
- Full bathroom with light tile patterned flooring, vanity, and enclosed tub / shower combo
- Unfurnished living room featuring light wood finished floors and a ceiling fan
- 16
- 17
- Corridor featuring ornamental molding, hardwood / wood-style floors, and a chandelier
- Half bath featuring tile patterned flooring and toilet
- Bonus room with light wood-style floors, vaulted ceiling, and ceiling fan
- Additional living space with lofted ceiling and light wood-style floors
- 22
- Detailed view of carpet and a wood stove
- Bedroom featuring wood-type flooring and a closet
- Bedroom featuring wood finished floors and a closet
- Misc room with light wood-type flooring and plenty of natural light
- Unfurnished living room featuring light wood finished floors and a ceiling fan
- View of green lawn with a shed and view of scattered trees
- View of community with a lawn
- Lake Casse
- Lake Casse
- Lake Casse Clubhouse
- Lake Casse and beach area
- Lake Casse
- Community playground
- Community Dock area
- View of side of home with brick siding, crawl space, a chimney, and view of scattered trees
- Street view-front
- Back of property with brick siding and a yard
- NOTE: All of the Bedroom description might not be legal bedrooms. Last use in these rooms were utilized as Bedrooms.
- NOTE: All of the Bedroom description might not be legal bedrooms. Last use in these rooms were utilized as Bedrooms.
- NOTE: All of the Bedroom description might not be legal bedrooms. Last use in these rooms were utilized as Bedrooms.
- Rear yard with shed
- Bungalow-style home with brick siding, a chimney, and a shingled roof
Description
REDUCED! 2 Bedrooms PLUS SEVERAL EXTRA ROOMS (OFFICE/DEN)!!! Full of charm and potential this brick Cape Cod is located in Mahopac’s sought-after LAKE CASSE neighborhood. Lots of EXTRA ROOMS!!!! Spacious home with great layout and flow. The long and spacious living room. Fireplace. Hardwood floors. This home with a little TLC is ready for your personal touch. Enjoy entertaining on a flat, private and park-like property. As a resident of Lake Casse, you’ll have access to a 30-acre private lake for swimming at private beach, kayaking, and fishing, along with a sandy beach, playground, picnic area, and community clubhouse. It’s a true neighborhood gem; a peaceful and perfect place for a family. Join a vibrant lake community and make something truly special your own! Great commuter location, close to 684: Est. 4 miles to the Croton Falls Train Station parking lot, Close to local eateries, amenities and only .7 of a mile to the Supermarket. The Big Bad Wolf won't blow this brick house down! Make this not only your home but a wonderful lifestyle of living in the Lake Casse Park District. (Fees for all the amenities are included in the taxes). ** Also NOTE: Current taxes reflect FOUR bedrooms not TWO bedrooms
Amenities
- Clubhouse
- Eat-in Kitchen
- Electricity Connected
- First Floor Bedroom
- First Floor Full Bath
- Other
- Oven
- Phone Connected
- Playground
- Refrigerator
- Sewer Connected
- Water Connected

All information furnished regarding property for sale, rental or financing is from sources deemed reliable, but no warranty or representation is made as to the accuracy thereof and same is submitted subject to errors, omissions, change of price, rental or other conditions, prior sale, lease or financing or withdrawal without notice. International currency conversions where shown are estimates based on recent exchange rates and are not official asking prices.
All dimensions are approximate. For exact dimensions, you must hire your own architect or engineer.