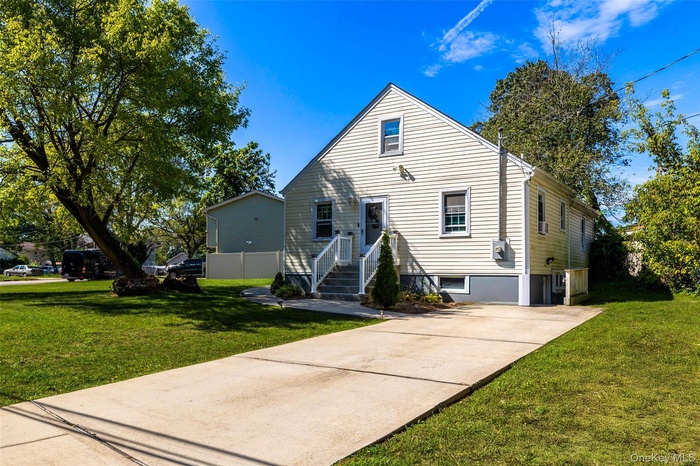Property
| Ownership: | For Sale |
|---|---|
| Type: | Single Family |
| Rooms: | 7 |
| Bedrooms: | 3 BR |
| Bathrooms: | 1 |
| Pets: | Pets No |
| Lot Size: | 0.13 Acres |
Financials
Listing Courtesy of Johnson Elite R E Group Inc
This classic Cape offers the kind of home that feels just right for your next move designed for comfort, practicality, and room to grow.

- View of front facade with a front lawn
- Rear view of house with a chimney
- Living room with plenty of natural light and light wood finished floors
- Living area featuring wood finished floors and a baseboard heating unit
- Living room featuring light wood finished floors and baseboards
- Dining area featuring washer / clothes dryer, stairs, a baseboard heating unit, and recessed lighting
- Kitchen featuring washer / clothes dryer, appliances with stainless steel finishes, white cabinetry, and ceiling fan
- Kitchen featuring appliances with stainless steel finishes, white cabinetry, washer / dryer, and ceiling fan
- Bedroom with light wood-style flooring, multiple windows, and a ceiling fan
- Bedroom featuring ceiling fan
- Bedroom featuring a closet, light wood-style flooring, ceiling fan, and vaulted ceiling
- Bedroom with light wood-type flooring, ceiling fan, a baseboard radiator, and an office area
- Bedroom with light wood-style flooring and a ceiling fan
- Bonus room featuring light colored carpet and lofted ceiling
- Additional living space with carpet floors and vaulted ceiling
- Bathroom with vanity, tile walls, shower / tub combo, and a wainscoted wall
- Back of house with a chimney and entry steps
Description
This classic Cape offers the kind of home that feels just right for your next move — designed for comfort, practicality, and room to grow. With three bedrooms plus a bonus room across 1,253 square feet, this home blends everyday ease with flexible living options.
Inside, hardwood floors bring warmth and character, while the kitchen features white cabinetry, stainless steel appliances, and space for casual gatherings. Two bedrooms are conveniently located on the main level, while the upper floor offers a third bedroom and a bonus room—ideal for a home office, playroom, or guest space.
The full, unfinished basement with an outside entrance provides ample storage or future expansion potential, giving you freedom to adapt the home as your needs evolve.
Set on an oversized 5,450-square-foot corner lot, there’s plenty of space for outdoor living, gardening, or even adding on down the road. And with easy access to Jones Beach, Roosevelt Field Mall, and major parkways, you’re close to both convenience and leisure.
Because a smart start isn’t about perfection — it’s about potential, location, and creating the home that fits your next chapter.
Amenities
- Eat-in Kitchen
- Electricity Connected
- First Floor Bedroom
- Formal Dining
- Oven
- Range
- Refrigerator
- Sewer Connected
- Water Connected

All information furnished regarding property for sale, rental or financing is from sources deemed reliable, but no warranty or representation is made as to the accuracy thereof and same is submitted subject to errors, omissions, change of price, rental or other conditions, prior sale, lease or financing or withdrawal without notice. International currency conversions where shown are estimates based on recent exchange rates and are not official asking prices.
All dimensions are approximate. For exact dimensions, you must hire your own architect or engineer.