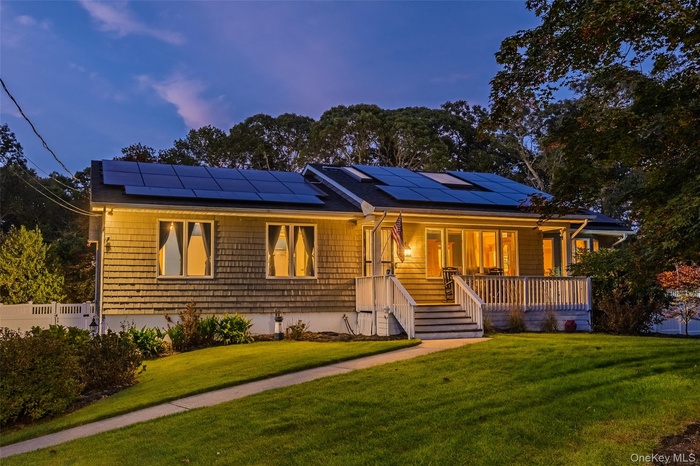Property
| Ownership: | For Sale |
|---|---|
| Type: | Single Family |
| Rooms: | 10 |
| Bedrooms: | 3 BR |
| Bathrooms: | 3 |
| Pets: | Pets No |
| Lot Size: | 0.50 Acres |
Financials
Listing Courtesy of Realty Advisors Inc
FROM A SPACIOUS INTERIOR TO ENDLESS SPACE OUTDOORS.

- Ranch-style house with covered porch, a front yard, and solar panels
- View of front of house featuring a front lawn, covered porch, and solar panels
- View of front of house with solar panels and view of wooded area
- Aerial view of a pool
- Deck at dusk with a lawn
- Entrance foyer with light wood finished floors and a baseboard heating unit
- Living room with light wood finished floors and baseboards
- Living area featuring wood finished floors, baseboard heating, and high vaulted ceiling
- Dining space featuring a baseboard radiator, dark wood finished floors, and a chandelier
- Dining room with wainscoting, baseboard heating, and a chandelier
- Laundry area featuring washing machine and dryer and light tile patterned floors
- Living room with ceiling fan, a skylight, a wood stove, light tile patterned flooring, and lofted ceiling
- Living area with a ceiling fan, a skylight, vaulted ceiling, light tile patterned flooring, and plenty of natural light
- Bedroom featuring hardwood / wood-style floors, ceiling fan, and a baseboard heating unit
- Bathroom featuring a stall shower and vanity
- Bedroom featuring wood finished floors and ceiling fan
- Bedroom with dark wood-style floors, ceiling fan, and a baseboard radiator
- Bathroom with shower / bath combination with curtain and vanity
- Living area with wallpapered walls, wood finished floors, recessed lighting, and a warm lit fireplace
- Living area featuring an office area, light wood-style floors, recessed lighting, and a fireplace
- Dining space featuring light wood-style flooring, french doors, a baseboard heating unit, and a chandelier
- Bedroom with carpet, a ceiling fan, a closet, and recessed lighting
- Full bath featuring a stall shower and vanity
- Rear view of house with stairway, an outdoor pool, and a wooden deck
- Wooden deck with outdoor dining area
- Outdoor pool with a wooden deck
- Fenced backyard featuring a patio and view of scattered trees
- Fenced backyard featuring a patio area
- Back of house at dusk featuring stairs, a patio, a deck, and a fire pit
- Yard at dusk featuring a fire pit and a patio area
- 31
- View of yard featuring a wooden deck
- Back of property with a chimney, a wooden deck, and stairs
- Back of house with a wooden deck, stairway, and roof with shingles
- Deck at dusk with outdoor dining area and an outdoor living space
- View of pool with a fenced backyard
- View of yard featuring a patio, an outdoor fire pit, and view of scattered trees
- View of yard featuring a storage unit, a patio area, and view of wooded area
- Fenced backyard featuring a patio, a storage unit, and view of wooded area
- Fenced backyard with a storage unit and view of wooded area
- View of fenced backyard
- Fenced backyard with a garden pond, view of wooded area, and an outbuilding
- View of home floor plan
- View of floor plan / room layout
- Bird's eye view of a nearby body of water
- Aerial view of a nearby body of water
- Bird's eye view of a large body of water
- Drone / aerial view of a large body of water
- Water view featuring a heavily wooded area
Description
FROM A SPACIOUS INTERIOR TO ENDLESS SPACE OUTDOORS...THIS EXPANDED RANCH HAS IT ALL AND ITS RIGHT HERE ON COHRS ! TUCKED AWAY ON A QUIET CUL-DE-SAC, THIS BRIGHT AND BEAUTIFUL MOVE-IN READY HOME FEATURES A SPACIOUS EAT-IN KITCHEN WITH GAS COOKING, FORMAL DINING ROOM, AND LIVING ROOM WITH TWO NEW SKYLIGHTS AND HARDWOOD FLOORS... REAR EXTENSION OFFERS A GRAND FAMILY ROOM WITH VAULTED CEILINGS, FOUR SKYLIGHTS, A WOOD-BURNING STOVE, AND SLIDERS LEADING TO THE BACKYARD DECK... MAIN LEVEL ALSO INCLUDES THREE LARGE BEDROOMS INCLUDING A PRIMARY SUITE WITH TWO CLOSETS AND PRIVATE ENSUITE BATH, PLUS A FULL HALLWAY BATH AND LAUNDRY ROOM... THE FINISHED BASEMENT OFFERS INCREDIBLE FLEX SPACE WITH VINYL FLOORS, LARGE ROOMS, AND A SEPARATE OUTSIDE ENTRANCE... STEP OUTSIDE TO YOUR OWN BACKYARD OASIS FEATURING A GINORMOUS FULLY FENCED YARD, ABOVE-GROUND POOL WITH WRAP-AROUND DECK, FIRE PIT AREA, AND PLENTY OF SPACE FOR ENTERTAINING... ADDITIONAL FEATURES INCLUDE AN ATTACHED 2-CAR GARAGE, CENTRAL AIR, SOLAR PANELS INSTALLED IN 2020 AND FULLY PAID OFF, ROOF APPROXIMATELY 5 YEARS OLD, BOILER 3 YEARS YOUNG, AND ACCESS TO THE EXCLUSIVE CRYSTAL BEACH FOR JUST $150 PER YEAR... THIS ONE IS PACKED WITH VALUE, SPACE, AND STYLE—DON’T MISS IT!
Amenities
- Cathedral Ceiling(s)
- Ceiling Fan(s)
- Dishwasher
- Dryer
- Eat-in Kitchen
- Electricity Connected
- First Floor Bedroom
- First Floor Full Bath
- Formal Dining
- Oven
- Propane
- Refrigerator
- Washer
- Water Connected

All information furnished regarding property for sale, rental or financing is from sources deemed reliable, but no warranty or representation is made as to the accuracy thereof and same is submitted subject to errors, omissions, change of price, rental or other conditions, prior sale, lease or financing or withdrawal without notice. International currency conversions where shown are estimates based on recent exchange rates and are not official asking prices.
All dimensions are approximate. For exact dimensions, you must hire your own architect or engineer.