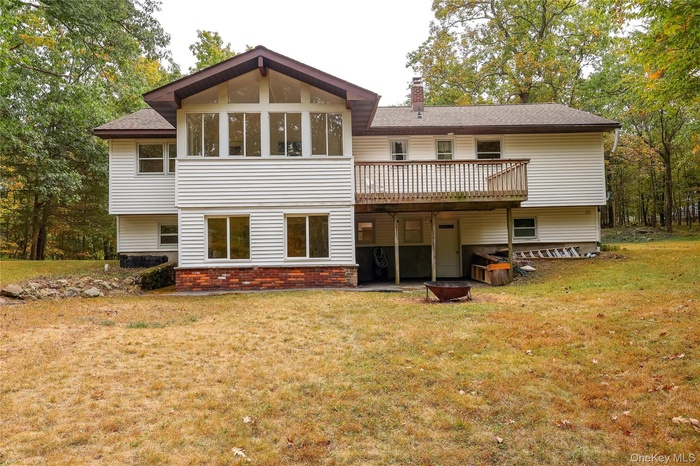Property
| Ownership: | For Sale |
|---|---|
| Type: | Single Family |
| Rooms: | 7 |
| Bedrooms: | 4 BR |
| Bathrooms: | 2½ |
| Pets: | Pets No |
Financials
Listing Courtesy of RE/MAX Team
Embrace the Quiet Country Lifestyle Just 1.

- Back of property featuring a patio, a yard, a chimney, and brick siding
- View of grassy yard
- Water view
- Stairs with wood finished floors, wainscoting, and a fireplace with raised hearth
- Spare room featuring baseboard heating, light wood-style floors, and recessed lighting
- Unfurnished room featuring light wood-type flooring and a baseboard radiator
- Unfurnished living room featuring baseboard heating, light wood-type flooring, a fireplace, and recessed lighting
- Living room featuring baseboard heating, light wood-style floors, a chandelier, a fireplace, and recessed lighting
- Dining space with light wood-style floors, a fireplace, a chandelier, and a baseboard heating unit
- Dining space featuring a chandelier, a fireplace, a baseboard heating unit, light wood-style floors, and ceiling fan
- Kitchen with stainless steel appliances, white cabinets, brick wall, and healthy amount of natural light
- Kitchen featuring stainless steel appliances, decorative backsplash, dark countertops, light tile patterned floors, and white cabinets
- Kitchen featuring appliances with stainless steel finishes, decorative backsplash, ornamental molding, light tile patterned floors, and white cabinets
- Unfurnished sunroom featuring wood finished floors and baseboards
- Wooden terrace with view of wooded area
- Hall featuring light wood-type flooring, attic access, a wainscoted wall, and recessed lighting
- Full bath with crown molding, vanity, a wainscoted wall, light wood-type flooring, and recessed lighting
- Spare room with a baseboard radiator and light wood finished floors
- Unfurnished bedroom with a baseboard radiator, light wood-type flooring, and a closet
- Unfurnished room featuring light wood-style floors and baseboard heating
- Spare room with baseboards and light wood-type flooring
- Unfurnished bedroom featuring multiple windows, light wood-type flooring, and baseboard heating
- Unfurnished bedroom featuring light wood-type flooring, a closet, a baseboard radiator, and ensuite bath
- Bathroom with vanity and a shower stall
- Sitting room featuring brick wall, wood finished floors, a wood stove, a baseboard heating unit, and wood walls
- Stairs with wood finished floors, a wood stove, a baseboard heating unit, and recessed lighting
- Office area featuring light wood-type flooring, a wood stove, recessed lighting, brick wall, and a baseboard heating unit
- Storage room featuring baseboard heating
- Office area with wooden ceiling and concrete flooring
- Hallway featuring stairs, wood finished floors, recessed lighting, wooden walls, and a desk
- Half bath with vanity, light tile patterned flooring, washing machine and dryer, and a closet
- Laundry area with separate washer and dryer
- Garage with wooden walls, freestanding refrigerator, a workshop area, and a garage door opener
- View of patio featuring a pergola
- Raised ranch featuring driveway, a garage, brick siding, and a chimney
- Bi-level home with driveway, an attached garage, a chimney, and a patio
- View of shed
- View of grassy yard featuring a sunroom and an outbuilding
Description
Embrace the Quiet Country Lifestyle – Just 1.5 Hours from NYC! Discover the best of both worlds in this spacious raised ranch set on over 3 acres of lush, wooded grounds in beautiful Monroe. With 4 bedrooms, 2.5 baths, and over 3,000 sq. ft. of living space, this home is perfectly designed for comfort, flexibility, and entertaining. Main Level Living Enter through the welcoming front landing that opens to both the main and lower levels. The main floor flows into an eat-in kitchen with brand-new counters, stainless steel appliances, and a charming brick oven that shares a double-sided fireplace with the cozy living room. A formal dining room and an adjoining 3-season sunroom with cathedral ceilings and walls of windows create the perfect setting for gatherings. Step out onto the back deck to enjoy serene views of the property. Down the hall, you’ll find three bedrooms, including the private primary suite with its own ensuite bath. The main bathroom has been fully renovated with a modern touch, blending style and convenience. Lower Level Retreat The lower level is a true extension of the home, ideal for extended family, guests, or a home office setup. It features an additional living room, a family room with a fireplace and wood-burning stove, and a cozy bedroom. A laundry room with a handy half bath, utility and boiler closets, and direct access to the 2-car garage add to the thoughtful layout. From here, a walkout leads to a spacious patio and a large workroom—perfect for art, hobbies, or workshop projects. The Setting Nestled on 3.4 acres, the grounds are private, wooded, and picturesque, complete with a tranquil pond. Whether you’re sipping your morning coffee on the deck, hiking your own property, or simply soaking up the quiet, this home offers the peaceful country lifestyle you’ve been craving—all within easy reach of New York City.
Amenities
- Back Yard
- Central Vacuum
- Electric Oven
- Natural Gas Available

All information furnished regarding property for sale, rental or financing is from sources deemed reliable, but no warranty or representation is made as to the accuracy thereof and same is submitted subject to errors, omissions, change of price, rental or other conditions, prior sale, lease or financing or withdrawal without notice. International currency conversions where shown are estimates based on recent exchange rates and are not official asking prices.
All dimensions are approximate. For exact dimensions, you must hire your own architect or engineer.