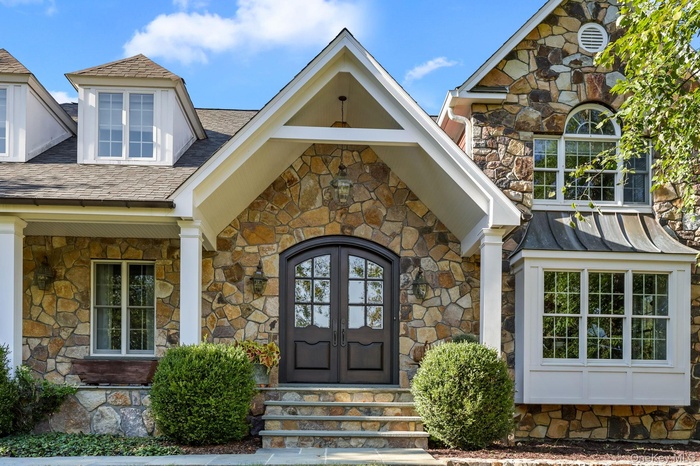Property
| Ownership: | For Sale |
|---|---|
| Type: | Single Family |
| Rooms: | 10 |
| Bedrooms: | 4 BR |
| Bathrooms: | 3 |
| Pets: | Pets No |
| Lot Size: | 2.13 Acres |
Financials
Listing Courtesy of William Raveis Real Estate
Beautifully sited on a hill in the desirable Primrose Farms community of Katonah, this meticulously maintained 4 bedroom home offers exceptional privacy and scenic views, backing directly to the 48 ...

- Entrance to property featuring stone siding, covered porch, and a shingled roof
- View of front of home featuring stone siding, roof with shingles, a front lawn, and a porch
- View of community featuring a lawn
- Foyer with a high ceiling and light tile patterned floors
- Foyer featuring light tile patterned floors and crown molding
- Sitting room featuring ornamental molding and light wood finished floors
- Living area with crown molding and wood finished floors
- Dining area with a chandelier, light wood-type flooring, and ornamental molding
- Dining room with ornamental molding, light wood-style flooring, french doors, and a chandelier
- Kitchen featuring gray cabinets, light tile patterned floors, white cabinets, glass insert cabinets, and double oven
- Kitchen featuring a kitchen bar, dark countertops, light tile patterned floors, a kitchen island with sink, and backsplash
- Dining room featuring plenty of natural light, light tile patterned floors, and recessed lighting
- Dining space with light tile patterned floors and plenty of natural light
- Kitchen featuring decorative light fixtures, glass insert cabinets, white fridge with ice dispenser, white cabinets, and gray cabinets
- Living room with wood finished floors
- Living room with a stone fireplace and wood finished floors
- Doorway to home office with healthy amount of natural light, crown molding, and wood finished floors
- Home office featuring ornamental molding and dark wood-style floors
- Foyer entrance with french doors, a towering ceiling, stairs, and light tile patterned floors
- Bedroom with wood finished floors and baseboards
- Bedroom featuring light wood-style floors and multiple windows
- Bathroom with vanity
- Entryway with a chandelier
- Bedroom with wood finished floors and baseboards
- Bedroom featuring light wood finished floors and baseboards
- Bedroom featuring light wood finished floors and baseboards
- Bathroom featuring double vanity, wooden walls, light tile patterned floors, and wainscoting
- Laundry area featuring light tile patterned flooring, washer and clothes dryer, and cabinet space
- Foyer entrance with light tile patterned floors and stairway
- Bathroom featuring tile patterned floors and baseboards
- Living area with wood-type flooring, vaulted ceiling, healthy amount of natural light, and ceiling fan
- Living area with wood-type flooring, vaulted ceiling, healthy amount of natural light, and ceiling fan
- Entrance foyer featuring carpet floors, wine cooler, stairs, recessed lighting, and tile patterned floors
- Recreation room featuring light colored carpet, recessed lighting, and rail lighting
- Exercise area with recessed lighting and baseboards
- View of front of property with asphalt driveway and a garage
- Back of house featuring a patio area, a chimney, and a yard
- View of patio / terrace with outdoor dining space
- 39
- View of patio / terrace with outdoor dining space, grilling area, an outdoor structure, and view of wooded area
- View of patio / terrace featuring outdoor dining area and grilling area
- View of grassy yard
- View of property location with a forest
- Aerial view of property backing to 48 acre Heritage Farm
- First Floor
- Second Floor
- Lower Level
Description
Beautifully sited on a hill in the desirable Primrose Farms community of Katonah, this meticulously maintained 4-bedroom home offers exceptional privacy and scenic views, backing directly to the 48-acre Heritage Horse Farm. The stone and HardiePlank facade is enhanced by grand mahogany and glass entry doors leading to spacious, light-filled interiors.
Main level features a large farmhouse-style chef’s kitchen with ample prep and cooking space, generously sized living and dining areas, home office and a serene backyard stone patio perfect for outdoor entertaining. The home lives like a 5-bedroom, offering a finished bonus space above the garage with private bath—ideal for a guest suite, playroom, media room, or studio. The primary suite includes double walk-in closets and a spacious layout. Finished walk-out basement adds 1,296 sf of flexible space for a gym and rec room with plentiful storage. Quiet, peaceful neighborhood in the Somers Central School District. A rare offering with space, privacy, and charm—just minutes to Katonah village and Metro-North. Open House Saturday 12-2.
Amenities
- Back Yard
- Blinds
- Cable - Available
- Chefs Kitchen
- Crown Molding
- Dishwasher
- Drapes
- Dryer
- Eat-in Kitchen
- Electricity Available
- Entrance Foyer
- Formal Dining
- Freezer
- Front Yard
- Gas
- Gas Cooktop
- Gas Oven
- Gas Range
- His and Hers Closets
- In-Law Floorplan
- Kitchen Island
- Lighting
- Oil Water Heater
- Oven
- Primary Bathroom
- Private
- Propane
- Refrigerator
- Security System
- Speakers
- Stainless Steel Appliance(s)
- Storage
- Trash Collection Private
- Washer
- Water Purifier Owned
- Wood Burning

All information furnished regarding property for sale, rental or financing is from sources deemed reliable, but no warranty or representation is made as to the accuracy thereof and same is submitted subject to errors, omissions, change of price, rental or other conditions, prior sale, lease or financing or withdrawal without notice. International currency conversions where shown are estimates based on recent exchange rates and are not official asking prices.
All dimensions are approximate. For exact dimensions, you must hire your own architect or engineer.