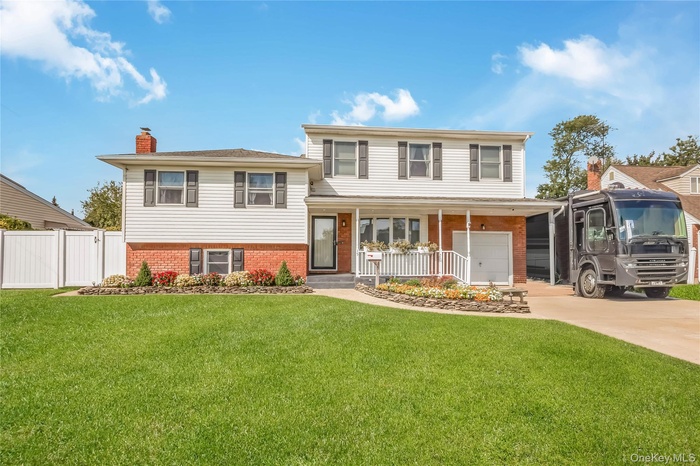Property
| Ownership: | For Sale |
|---|---|
| Type: | Single Family |
| Rooms: | 10 |
| Bedrooms: | 5 BR |
| Bathrooms: | 2½ |
| Pets: | No Pets Allowed |
| Lot Size: | 0.23 Acres |
Financials
Listing Courtesy of RE/MAX Best
Welcome to this stunning four level split home, offering five bedrooms and 2, 5 beautifully updated baths.

- Tri-level home with brick siding, a chimney, a porch, driveway, and an attached garage
- View of side of home featuring brick siding, a porch, a lawn, and a garage
- View of front of property with brick siding, a porch, a front yard, and driveway
- Entrance to property
- Fenced backyard with a storage shed, a deck, a gazebo, and view of wooded area
- Fenced backyard featuring a wooden deck, a shed, and a gazebo
- Back of property with a fenced backyard, a gazebo, a patio, and a fire pit
- Back of house featuring a gazebo, a patio area, and a fenced backyard
- Rear view of property featuring a gazebo and a patio area
- Fenced backyard with a shed
- Fenced backyard with an outdoor fire pit and a storage unit
- Empty room featuring light wood-type flooring, a baseboard heating unit, a chandelier, recessed lighting, and a wall mounted air conditioner
- Entrance foyer featuring recessed lighting, light wood-style floors, and baseboard heating
- Unfurnished living room featuring wood finished floors, stairway, and recessed lighting
- Spare room with a baseboard heating unit, light wood finished floors, a chandelier, beamed ceiling, and a wall mounted AC
- Unfurnished dining area featuring baseboard heating, light wood-type flooring, a chandelier, and an AC wall unit
- Unfurnished room with baseboard heating, light wood-style flooring, a chandelier, and an AC wall unit
- Kitchen with gas range, a baseboard heating unit, dark wood-style flooring, hanging light fixtures, and black microwave
- Kitchen with stainless steel appliances, a peninsula, healthy amount of natural light, recessed lighting, and brown cabinetry
- Kitchen with stainless steel gas range, a baseboard heating unit, dark countertops, black microwave, and recessed lighting
- Kitchen with a baseboard radiator, brown cabinets, decorative light fixtures, a chandelier, and recessed lighting
- Kitchen featuring appliances with stainless steel finishes, dark countertops, a ceiling fan, recessed lighting, and brown cabinets
- Bathroom featuring bath / shower combo with glass door, double vanity, light tile patterned flooring, and tile walls
- Carpeted empty room featuring baseboard heating and ceiling fan
- Unfurnished room featuring wood finished floors and a baseboard heating unit
- Bedroom with light colored carpet, multiple windows, a baseboard heating unit, and ceiling fan
- Spare room featuring a baseboard heating unit, carpet, and a ceiling fan
- Unfurnished room featuring a baseboard heating unit, light colored carpet, recessed lighting, and a ceiling fan
- Unfurnished bedroom featuring recessed lighting, light carpet, ceiling fan, a baseboard heating unit, and ensuite bathroom
- Bathroom with dark tile patterned floors, bath / shower combo with glass door, vanity, a baseboard heating unit, and tile walls
- Washroom with a baseboard heating unit, light tile patterned floors, and separate washer and dryer
- Spare room with wainscoting, wood walls, baseboard heating, carpet flooring, and beam ceiling
- Carpeted spare room featuring wood walls, a wainscoted wall, healthy amount of natural light, baseboard heating, and beamed ceiling
- Bathroom with wainscoting, vanity, baseboard heating, and wallpapered walls
- View of floor plan / room layout
- View of room layout
- View of property floor plan
- Split level home featuring brick siding, a front yard, a chimney, covered porch, and concrete driveway
Description
Welcome to this stunning four level split home, offering five bedrooms and 2,5 beautifully updated baths. Featuring all new wood floors throughout and all the duck work to install Central Air. The home sits on a large, beautifully landscaped lot with a spacious backyard that includes a custom built Gazebo, perfect for entertaining. Located a a quiet ,picturesque block, this property offers the perfect blend of space, modern upgrades, and neighborhood charm. With a convenient first floor level entrance and room for extended family, this layout is ideal for multi-generational living.
Amenities
- Ceiling Fan(s)
- Convection Oven
- Cooktop
- Dishwasher
- Dryer
- Electricity Connected
- Electric Water Heater
- Exhaust Fan
- Formal Dining
- Gas Cooktop
- Gas Oven
- High ceiling
- Kitchen Island
- Microwave
- Natural Gas Connected
- Natural Woodwork
- Open Floorplan
- Open Kitchen
- Primary Bathroom
- Refrigerator
- Sewer Connected
- Trash Collection Public
- Water Connected

All information furnished regarding property for sale, rental or financing is from sources deemed reliable, but no warranty or representation is made as to the accuracy thereof and same is submitted subject to errors, omissions, change of price, rental or other conditions, prior sale, lease or financing or withdrawal without notice. International currency conversions where shown are estimates based on recent exchange rates and are not official asking prices.
All dimensions are approximate. For exact dimensions, you must hire your own architect or engineer.