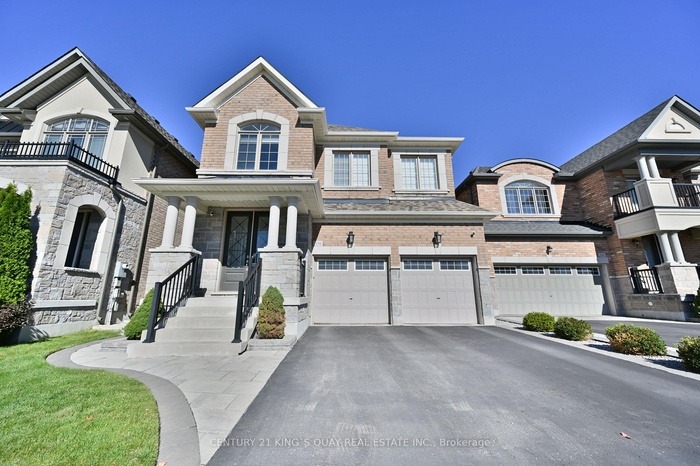Property
| Ownership: | For Sale |
|---|---|
| Type: | Unknown |
| Bedrooms: | 4 BR |
| Bathrooms: | 5 |
| Pets: | Pets No |
Financials
DescriptionWelcome To 356 Hartwell Way, A Detached 4 Bedroom Plus 1 Media Rm With 5 Bath Rooms On A South Facing Lot In The Sought After Rural Aurora Community. Double Car Garage Equipped W/EV Charger. Double Door Entrance, Main Floor 9Ft High Ceiling. Coffered Ceiling In Living & Dining Room. Art Niche In M/F Hallway. 2961 Sf As Per Mpac. All Bedrooms With Ensuite Bath. Open Concept Media Rm on 2/F Many Upgrades: Double Front Door, Hardwood Floor On M/F & 2/F Hallway. Modern Kitchen With Backsplash, Stone Counter, Centre Kitchen Island. Stainless Steel Appliances, Spiral Oak Staircase With Iron Spindles, Lots Of Pot Lights, Cold Room, Modern Fireplace. Step To Trail And Public Transit. Close To Community Center, Go Train, Schools, Parks, T&T Supermarket, Wart-Mart, Plaza, 404. Must See!!Virtual Tour: https://my.matterport.com/show/?m=cxxj46FFDu5&mls=1
Welcome To 356 Hartwell Way, A Detached 4 Bedroom Plus 1 Media Rm With 5 Bath Rooms On A South Facing Lot In The Sought After Rural Aurora Community. Double Car Garage Equipped W/EV Charger. Double Door Entrance, Main Floor 9Ft High Ceiling. Coffered Ceiling In Living & Dining Room. Art Niche In M/F Hallway. 2961 Sf As Per Mpac. All Bedrooms With Ensuite Bath. Open Concept Media Rm on 2/F Many Upgrades: Double Front Door, Hardwood Floor On M/F & 2/F Hallway. Modern Kitchen With Backsplash, Stone Counter, Centre Kitchen Island. Stainless Steel Appliances, Spiral Oak Staircase With Iron Spindles, Lots Of Pot Lights, Cold Room, Modern Fireplace. Step To Trail And Public Transit. Close To Community Center, Go Train, Schools, Parks, T&T Supermarket, Wart-Mart, Plaza, 404. Must See!!
Virtual Tour: https://my.matterport.com/show/?m=cxxj46FFDu5&mls=1
Welcome To 356 Hartwell Way, A Detached 4 Bedroom Plus 1 Media Rm With 5 Bath Rooms On A South Facing Lot In The Sought After Rural Aurora Community.
DescriptionWelcome To 356 Hartwell Way, A Detached 4 Bedroom Plus 1 Media Rm With 5 Bath Rooms On A South Facing Lot In The Sought After Rural Aurora Community. Double Car Garage Equipped W/EV Charger. Double Door Entrance, Main Floor 9Ft High Ceiling. Coffered Ceiling In Living & Dining Room. Art Niche In M/F Hallway. 2961 Sf As Per Mpac. All Bedrooms With Ensuite Bath. Open Concept Media Rm on 2/F Many Upgrades: Double Front Door, Hardwood Floor On M/F & 2/F Hallway. Modern Kitchen With Backsplash, Stone Counter, Centre Kitchen Island. Stainless Steel Appliances, Spiral Oak Staircase With Iron Spindles, Lots Of Pot Lights, Cold Room, Modern Fireplace. Step To Trail And Public Transit. Close To Community Center, Go Train, Schools, Parks, T&T Supermarket, Wart-Mart, Plaza, 404. Must See!!Virtual Tour: https://my.matterport.com/show/?m=cxxj46FFDu5&mls=1
Welcome To 356 Hartwell Way, A Detached 4 Bedroom Plus 1 Media Rm With 5 Bath Rooms On A South Facing Lot In The Sought After Rural Aurora Community. Double Car Garage Equipped W/EV Charger. Double Door Entrance, Main Floor 9Ft High Ceiling. Coffered Ceiling In Living & Dining Room. Art Niche In M/F Hallway. 2961 Sf As Per Mpac. All Bedrooms With Ensuite Bath. Open Concept Media Rm on 2/F Many Upgrades: Double Front Door, Hardwood Floor On M/F & 2/F Hallway. Modern Kitchen With Backsplash, Stone Counter, Centre Kitchen Island. Stainless Steel Appliances, Spiral Oak Staircase With Iron Spindles, Lots Of Pot Lights, Cold Room, Modern Fireplace. Step To Trail And Public Transit. Close To Community Center, Go Train, Schools, Parks, T&T Supermarket, Wart-Mart, Plaza, 404. Must See!!
Virtual Tour: https://my.matterport.com/show/?m=cxxj46FFDu5&mls=1
All information furnished regarding property for sale, rental or financing is from sources deemed reliable, but no warranty or representation is made as to the accuracy thereof and same is submitted subject to errors, omissions, change of price, rental or other conditions, prior sale, lease or financing or withdrawal without notice. International currency conversions where shown are estimates based on recent exchange rates and are not official asking prices.
All dimensions are approximate. For exact dimensions, you must hire your own architect or engineer.
