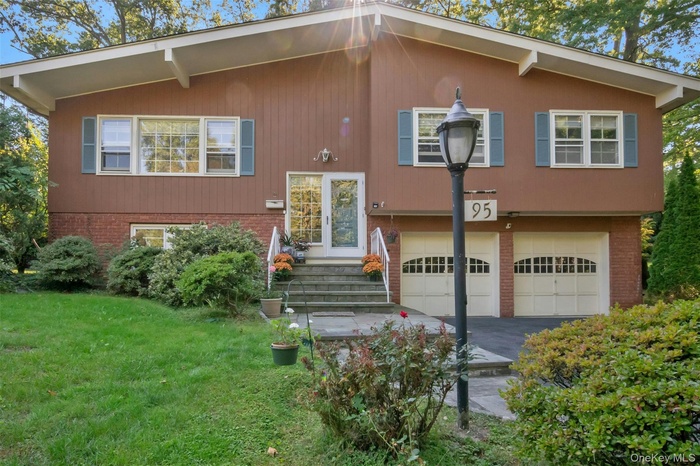Property
| Ownership: | For Sale |
|---|---|
| Type: | Single Family |
| Rooms: | 7 |
| Bedrooms: | 3 BR |
| Bathrooms: | 3 |
| Pets: | Pets No |
| Lot Size: | 0.39 Acres |
Financials
Listing Courtesy of Compass Greater NY, LLC
Step up a few stairs and then enjoy the ease of one level living and the appeal of an open concept design with vaulted ceilings and plenty of light.

- Welcome to 95 Emerson
- Living room opening to dining area
- Living area with lots of light
- Living area with beautiful flooring
- Dining area
- Dining area flooded with light
- Kitchen with new oven and dishwasher
- Kitchen featuring white cabinets and countertops
- Eat in kitchen overlooking beautiful yard
- Primary bedroom
- Bathroom with spacious shower
- 2nd Bedroom
- 3rd Bedroom
- Hall bathroom with tub and shower
- Lower level versatile room
- Lower level with fireplace
- Lower level
- Downstairs bathroom
- 19
- View of property exterior featuring a patio, stairway, and a wooden deck
- Patio for summer dining
- View of front of house with stairs, a chimney, a patio, and a deck
- Wooden deck with a lawn, view of wooded area, and stairs
- View of patio / terrace
- Almost 1/2 beautiful acre!
- Main floor layout
- Lower level
Description
Step up a few stairs and then enjoy the ease of one level living and the appeal of an open concept design with vaulted ceilings and plenty of light. A spacious sun filled living room opens directly to the dining area and kitchen. A generous primary bedroom with an ensuite bathroom, 2 additional spacious bedrooms and a hall bathroom are also on the same level. A huge (24'x17') versatile lower level with a fireplace can be used as a recreation room, bedroom, office or playroom or a combination of any of these spaces. A bathroom, laundry and storage area complete that level. There are multiple paths to your magnificent beautifully landscaped yard (almost 1/2 acre) where you can dine with family and friends on your deck or lounge on your large patio. There is plenty of room for a flowering garden, growing some vegetables and playing in the yard. The attached 2-car garage makes it easy to unload your groceries and packages. Located in close proximity to the Long Island Sound (you can walk to the water) and both downtown New Rochelle and the Village of Larchmont, this very appealing home is ready for its next owners.
Amenities
- Cathedral Ceiling(s)
- Dishwasher
- Dryer
- Eat-in Kitchen
- Electricity Connected
- Gas Oven
- Gas Range
- High ceiling
- Natural Gas Connected
- Open Floorplan
- Primary Bathroom
- Range
- Refrigerator
- Trash Collection Public
- Washer

All information furnished regarding property for sale, rental or financing is from sources deemed reliable, but no warranty or representation is made as to the accuracy thereof and same is submitted subject to errors, omissions, change of price, rental or other conditions, prior sale, lease or financing or withdrawal without notice. International currency conversions where shown are estimates based on recent exchange rates and are not official asking prices.
All dimensions are approximate. For exact dimensions, you must hire your own architect or engineer.