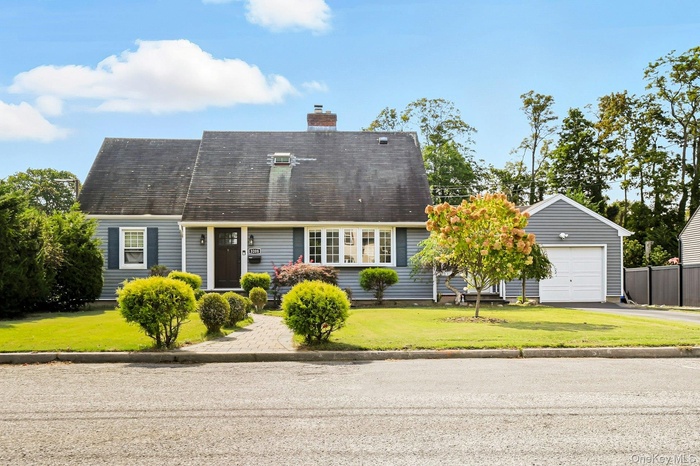Property
| Ownership: | For Sale |
|---|---|
| Type: | Single Family |
| Rooms: | 9 |
| Bedrooms: | 4 BR |
| Bathrooms: | 2 |
| Pets: | Pets No |
| Lot Size: | 0.28 Acres |
Financials
Listing Courtesy of Signature Premier Properties
Welcome home to this Expanded Cape Cod in Wantagh !

- Cape cod-style house featuring a front lawn, a garage, a chimney, and driveway
- Rear view of house featuring a lawn, a chimney, and a shingled roof
- Cape cod home featuring a garage, driveway, a chimney, and a shingled roof
- View of front of house with a front lawn, a chimney, roof with shingles, and entry steps
- Cape cod house with a front lawn and a chimney
- View of exterior entry featuring roof with shingles and a lawn
- Property entrance featuring roof with shingles
- Staircase featuring wood finished floors and baseboards
- Living area with ornamental molding, a fireplace, radiator, and wood finished floors
- Living room featuring ornamental molding, radiator, and light wood finished floors
- View of Fireplace living room
- Living room featuring ornamental molding, radiator heating unit, light wood-type flooring, and a fireplace
- Bonus/Mudroom/Office/Craft area has a separate front door access
- Kitchen with stainless steel fridge with ice dispenser, freestanding refrigerator, light wood-style flooring, ornamental molding, and radiator heating
- Kitchen featuring dark wood finished floors, backsplash, stainless steel appliances, radiator heating unit, and ornamental molding
- Kitchen featuring built in coffee/tea bar with open shelving above and storage below. Recess lighting.
- Kitchen with appliances with stainless steel finishes, wood tiled floors, light stone countertops, tasteful backsplash, and ornamental molding
- Kitchen featuring crown molding, dark wood-type flooring, stainless steel refrigerator with ice dispenser, light stone countertops
- Kitchen with tasteful backsplash, white cabinetry, light stone countertops, and crown molding
- Bedroom with wood finished floors and baseboards
- Bedroom with radiator heating unit, light wood-style floors, crown molding
- Bathroom featuring vanity and tub/ shower bath
- Bedroom featuring radiator, wood finished floors, vaulted ceiling
- Full bathroom with shower featuring vanity, plenty of natural light, and radiator
- Full bath featuring a shower stall and toilet
- Bedroom featuring radiator, wood finished floors, vaulted ceiling
- Unfinished Basement featuring clothes dryer high ceilings
- Unfinished Basement with heating fuel gas meter electrical service water shutoff Utilities high ceilings
- Unfinished basement with a heating unit and electric water heater
- Fenced backyard view of scattered trees - level property
- Back of property with a chimney and small patio
- Rear view of property featuring a fenced backyard and a chimney
Description
Welcome home to this Expanded Cape Cod in Wantagh! Home Offers 4 bedrooms 2 Full baths Large size U Shaped Kitchen for easy cooking and entertaining. Kitchen has s/s appliances and granite with tile backsplash - has built in coffee/tea bar with open shelving above and storage below. Includes a Pantry. Living room has a large bay window and brick wood burning fireplace. Dining area is open to the Kitchen and Livingroom. Linen closet on first floor. Additionally, home has 2 BONUS ROOMS - 1 located on the lst floor - Bonus/Mudroom/Office/Craft area - 2nd located on the 2nd floor - smaller Bonus/Office/Playroom. This property also offers an Unfinished Basement with high ceilings with rear access by stairwell to backyard. All Utilities are in the Basement including Laundry. Home has over a l/4 acre of flat level beautiful property for endless entertaining and possibilities! If you can dream it...this back yard has so much potential for entertaining! School district is Wantagh and is close to LIRR, Parkways, Jones Beach, Parks, Shopping, Restaurants and so much more!
Virtual Tour: https://tours.russellprattphotography.com/u/487068
Amenities
- Back Yard
- Built-in Features
- Cable - Available
- Crown Molding
- Dryer
- Electricity Available
- Electricity Connected
- Entrance Foyer
- First Floor Bedroom
- First Floor Full Bath
- Formal Dining
- Front Yard
- Gas Range
- Granite Counters
- Irregular Lot
- Level
- Living Room
- Masonry
- Master Downstairs
- Microwave
- Natural Gas Available
- Natural Gas Connected
- Near Public Transit
- Near School
- Near Shops
- Open Kitchen
- Other
- Pantry
- Refrigerator
- Sewer Connected
- Smoke Detectors
- Stainless Steel Appliance(s)
- Storage
- Trash Collection Public
- Video Cameras
- Washer/Dryer Hookup
- Water Available
- Water Connected
- Wood Burning

All information furnished regarding property for sale, rental or financing is from sources deemed reliable, but no warranty or representation is made as to the accuracy thereof and same is submitted subject to errors, omissions, change of price, rental or other conditions, prior sale, lease or financing or withdrawal without notice. International currency conversions where shown are estimates based on recent exchange rates and are not official asking prices.
All dimensions are approximate. For exact dimensions, you must hire your own architect or engineer.