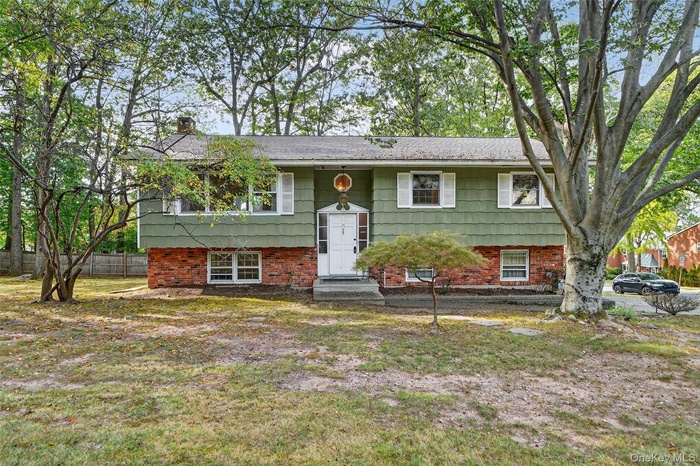Property
| Ownership: | For Sale |
|---|---|
| Type: | Single Family |
| Rooms: | 10 |
| Bedrooms: | 4 BR |
| Bathrooms: | 2½ |
| Pets: | Pets No |
| Lot Size: | 0.38 Acres |
Financials
Listing Courtesy of Keller Williams Valley Realty
This is the neighborhood you ve been waiting for and much of the hard work has already been done !

- Split foyer home featuring brick siding, a chimney, and entry steps
- View of yard with view of scattered trees
- View of yard
- View of raised ranch
- Raised ranch featuring brick siding and a chimney
- 6
- View of property exterior with driveway and a garage
- View of home's exterior featuring driveway and an attached garage
- View of yard with a wooden deck and stairs
- View of grassy yard with stairway, a wooden deck, and view of wooded area
- Corridor featuring an upstairs landing and carpet floors
- Living area with carpet flooring
- Carpeted living area with baseboard heating
- Living room featuring carpet, recessed lighting, and a chandelier
- Living room featuring carpet floors
- Dining space featuring light carpet, a baseboard radiator, and recessed lighting
- Dining area with light colored carpet, light tile patterned floors, and recessed lighting
- Dining area featuring light colored carpet and recessed lighting
- Kitchen with light countertops, brown cabinets, stainless steel appliances, tasteful backsplash, and light tile patterned floors
- Kitchen with appliances with stainless steel finishes, light countertops, tasteful backsplash, brown cabinetry, and light tile patterned flooring
- Kitchen with appliances with stainless steel finishes, light countertops, backsplash, and light tile patterned floors
- Kitchen featuring appliances with stainless steel finishes, light countertops, a warming drawer, decorative backsplash, and brown cabinets
- Kitchen featuring freestanding refrigerator, brown cabinets, and light countertops
- Empty room with light tile patterned floors, light carpet, and baseboard heating
- Carpeted living area with a chandelier
- Carpeted empty room featuring baseboard heating
- Unfurnished bedroom featuring a closet, carpet, ensuite bath, and wallpapered walls
- Bathroom featuring wallpapered walls, a shower stall, and vanity
- Spare room with light wood-style floors and a baseboard radiator
- Bathroom featuring enclosed tub / shower combo and vanity
- Spare room with a baseboard radiator and hardwood / wood-style floors
- View of staircase
- Unfurnished living room featuring dark carpet, wood walls, a textured ceiling, and a fireplace
- Unfurnished living room with wooden walls, carpet flooring, a fireplace, and a textured ceiling
- Unfurnished living room featuring wooden walls, carpet, stairs, a fireplace, and baseboard heating
- Empty room with baseboard heating and carpet
- Spare room with carpet floors and a baseboard radiator
- Carpeted empty room with wooden walls and baseboard heating
- Half bathroom featuring vanity, light tile patterned floors, and wallpapered walls
- Washroom with wood walls, a drop ceiling, light tile patterned floors, and washer / clothes dryer
- Empty room with a baseboard radiator, wood walls, light tile patterned floors, and a paneled ceiling
- 42
- Garage featuring a garage door opener
- Wooden deck featuring grilling area
- Wooden terrace with grilling area
- Deck featuring area for grilling
- View of yard with view of scattered trees
Description
This is the neighborhood you’ve been waiting for — and much of the hard work has already been done!
With a newer roof, windows, central air, boiler, hot water heater, front door, and driveway, you can move right in and focus on the fun part — making it your own.
The open living and dining room combination creates an easy flow for everyday living or entertaining. The spacious kitchen offers a generous footprint and serves as a blank canvas for your redesign ideas. Step outside to the expansive deck — perfect for gatherings year-round and especially festive during the holidays.
The primary bedroom features a private ensuite bath, while two additional bedrooms share a remodeled hall bath with a shower-over-tub combination.
Downstairs, the lower level surprises with its size and versatility. A large family room with a wood-burning fireplace and wall to wall stone hearth sets a cozy tone. There’s also a fourth bedroom, a half bath (with potential to convert to a full), a laundry area, and a sizable mudroom/foyer with direct access to the driveway.
A utility room and attached single-car garage complete the home.
Set on a corner lot with a spacious side yard, this property offers both privacy and play space. Just five minutes from the NYS Thruway, you’ll enjoy a peaceful neighborhood of interconnecting streets — and easy NYC commuting via nearby bus and train options in downtown Suffern.
Virtual Tour: https://tours.hometourvision.com/x2529677
Amenities
- Accessible Closets
- Accessible Entrance
- Cable Connected
- Corner Lot
- Double Pane Windows
- Eat-in Kitchen
- Electricity Connected
- Entrance Foyer
- Family Room
- First Floor Bedroom
- Gas Range
- Level
- Mailbox
- Mountain(s)
- Natural Gas Connected
- Neighborhood
- Open Floorplan
- Phone Connected
- Primary Bathroom
- Rolling Slope
- Sewer Connected
- Washer/Dryer Hookup
- Wood Burning

All information furnished regarding property for sale, rental or financing is from sources deemed reliable, but no warranty or representation is made as to the accuracy thereof and same is submitted subject to errors, omissions, change of price, rental or other conditions, prior sale, lease or financing or withdrawal without notice. International currency conversions where shown are estimates based on recent exchange rates and are not official asking prices.
All dimensions are approximate. For exact dimensions, you must hire your own architect or engineer.