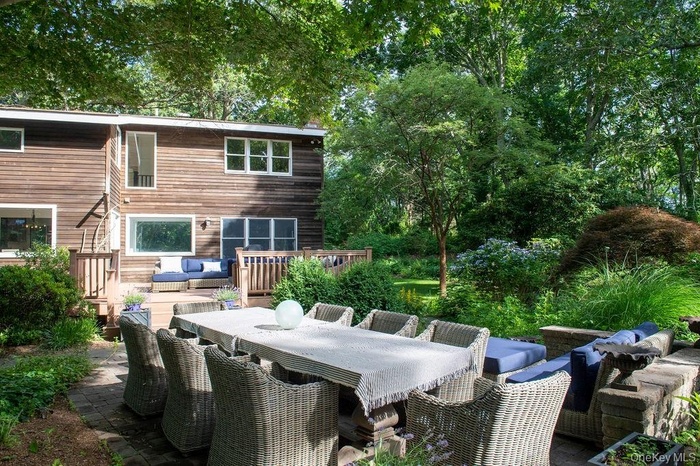Property
| Furnished: | YES |
|---|---|
| Type: | Single Family |
| Rooms: | Unknown |
| Bedrooms: | 3 BR |
| Bathrooms: | 2½ |
| Pets: | Pets Allowed |
| Lot Size: | 2 Acres |
Financials
Listing Courtesy of William Raveis New York LLC
Cutchogue, North Fork Year Round Designer Home in Arboretum Setting Experience year round living in this fully furnished designer home, tucked away in a lush, arboretum like setting in the ...

- View of patio / terrace with outdoor dining area, an outdoor living space, and a deck
- View of front of property with a front lawn and a chimney
- Back of house featuring a wooden deck
- Doorway with tile patterned floors and baseboards
- Detailed view of baseboards
- Living room with a wood stove, wood finished floors, stairs, and brick wall
- Living area with wood finished floors, a wood stove, and stairs
- Living room featuring parquet flooring and stairs
- Living room with hardwood / wood-style flooring and baseboards
- Kitchen featuring a kitchen breakfast bar, appliances with stainless steel finishes, backsplash, light tile patterned floors, and hanging light fixtur
- Kitchen with stainless steel appliances, backsplash, open shelves, decorative light fixtures, and dark brown cabinets
- Dining space featuring light wood-style flooring, a chandelier, and healthy amount of natural light
- Kitchen featuring hanging light fixtures, light stone counters, and light wood finished floors
- Kitchen with pendant lighting, tasteful backsplash, a chandelier, a breakfast bar area, and stainless steel microwave
- Kitchen with decorative backsplash, appliances with stainless steel finishes, light tile patterned flooring, decorative light fixtures, and a kitchen
- Kitchen featuring open shelves, stainless steel appliances, decorative light fixtures, a breakfast bar, and light tile patterned floors
- Dining area with baseboards and light wood-type flooring
- View of bedroom
- Living area with light wood-style flooring
- Full bathroom with a stall shower, a skylight, decorative backsplash, and double vanity
- Full bathroom featuring a freestanding tub, double vanity, wallpapered walls, decorative backsplash, and light wood-type flooring
- Full bath with a freestanding tub, vanity, light wood finished floors, and decorative backsplash
- Living area featuring lofted ceiling, wood finished floors, and ceiling fan
- Bedroom featuring lofted ceiling, light wood-type flooring, multiple windows, and a chandelier
- Full bathroom with vanity and wood walls
- Bedroom featuring baseboards and lofted ceiling
- Wooden deck featuring outdoor dining space and an outdoor living space
- View of patio / terrace with outdoor dining space and an outdoor hangout area
- Deck featuring outdoor lounge area and a patio area
- View of yard featuring a patio area and outdoor dining space
- 31
Description
Cutchogue, North Fork – Year-Round Designer Home in Arboretum Setting
Experience year-round living in this fully furnished designer home, tucked away in a lush, arboretum-like setting in the heart of Cutchogue. Thoughtfully curated and impeccably maintained, this residence offers a seamless blend of style, comfort, and natural beauty. The open-concept floor plan provides expansive living and entertaining spaces, ideal for both quiet relaxation and lively gatherings.
The home features three beautifully appointed bedrooms, including a spacious owner’s suite with a private en-suite bath. Two additional bedrooms share a well-designed full guest bath, while a separate powder room adds convenience for visitors. Every room is fully furnished with high-end pieces chosen for both aesthetics and comfort, creating a truly move-in-ready retreat.
A modern, fully equipped kitchen opens to generous living and dining areas, all framed by large windows that bring the outdoors in. On-site laundry adds to the ease of everyday living, and pets are considered on an individual basis.
Perfectly situated close to all the North Fork has to offer—renowned wineries, farm stands, beaches, and charming village shops—this home is a rare opportunity to enjoy a private, design-forward lifestyle in one of Long Island’s most sought-after communities. Rental Permit #1136.
Amenities
- Cable - Available
- Chandelier
- Dishwasher
- Dryer
- Eat-in Kitchen
- Electricity Available
- Freezer
- High Speed Internet
- Kitchen Island
- Open Floorplan
- Open Kitchen
- Other
- Oven
- Pantry
- Phone Available
- Range
- Refrigerator
- Storage
- Trash Collection Private
- Walk-In Closet(s)
- Walk Through Kitchen
- Washer
- Washer/Dryer Hookup
- Water Available

All information furnished regarding property for sale, rental or financing is from sources deemed reliable, but no warranty or representation is made as to the accuracy thereof and same is submitted subject to errors, omissions, change of price, rental or other conditions, prior sale, lease or financing or withdrawal without notice. International currency conversions where shown are estimates based on recent exchange rates and are not official asking prices.
All dimensions are approximate. For exact dimensions, you must hire your own architect or engineer.