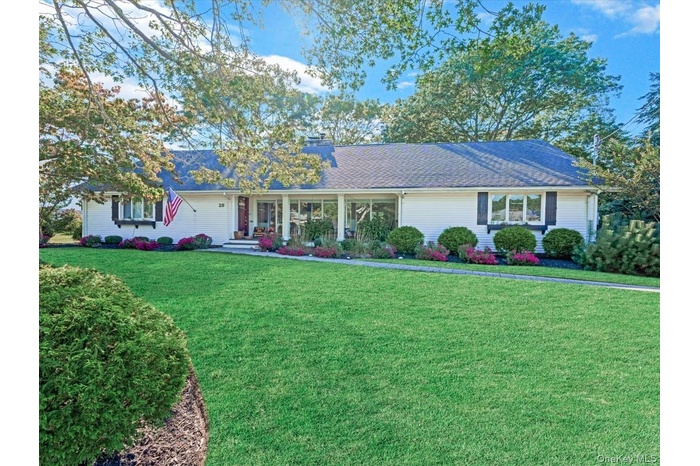Property
| Ownership: | For Sale |
|---|---|
| Type: | Single Family |
| Rooms: | 10 |
| Bedrooms: | 5 BR |
| Bathrooms: | 3 |
| Pets: | No Pets Allowed |
| Lot Size: | 0.57 Acres |
Financials
Listing Courtesy of Exit Realty All Pro
Every detail left untouched in this thoughtfully designed oversized 5br 3 full bath stately home in the famed Democratic Hill location of Patchogue !

- Ranch-style home featuring a front yard, a chimney, and roof with shingles
- View of front of home with a front lawn and asphalt driveway
- Living area with ornamental molding, a stone fireplace, recessed lighting, and dark wood finished floors
- Living room featuring crown molding, a fireplace, dark wood-style floors, recessed lighting, and a chandelier
- Dining space with ornamental molding, dark wood-style flooring, a chandelier, and recessed lighting
- Kitchen with hanging light fixtures, cream cabinets, decorative backsplash, light stone counters, and recessed lighting
- Kitchen featuring cream cabinetry, light stone countertops, decorative light fixtures, plenty of natural light, and ornamental molding
- Kitchen with hanging light fixtures, cream cabinets, stainless steel appliances, dark wood finished floors, and light stone countertops
- Dining area featuring ornamental molding, dark wood-style floors, a fireplace, stairs, and a chandelier
- Dining area with dark wood-type flooring, a chandelier, recessed lighting, a fireplace, and ornamental molding
- Dining space with ornamental molding, dark wood-style flooring, a chandelier, and recessed lighting
- Dining room featuring stairway, dark wood-style flooring, ornamental molding, a chandelier, and recessed lighting
- Dining area featuring ornamental molding, dark wood-style floors, a fireplace, stairs, and a chandelier
- Dining area with dark wood-type flooring, a chandelier, recessed lighting, a fireplace, and ornamental molding
- Living room featuring crown molding, dark wood-style flooring, recessed lighting, and ceiling fan
- Living area featuring crown molding, dark wood-style flooring, recessed lighting, and a ceiling fan
- Bedroom featuring wood finished floors, recessed lighting, and an office area
- Full bathroom featuring a shower stall, vanity, tile walls, light tile patterned flooring, and wainscoting
- Laundry area with stacked washing machine and dryer
- Bathroom featuring vanity and a walk in shower
- Bedroom with baseboards
- Bedroom featuring light wood finished floors and recessed lighting
- Bedroom with a baseboard radiator, light wood-type flooring, and recessed lighting
- Bedroom with light wood finished floors and recessed lighting
- Full bathroom with vanity, tile walls, a wainscoted wall, recessed lighting, and light tile patterned floors
- Bedroom with light wood-type flooring and recessed lighting
- View of green lawn featuring view of wooded area
- View of unfinished attic
Description
Every detail left untouched in this thoughtfully designed oversized 5br 3 full bath stately home in the famed Democratic Hill location of Patchogue! Breathtaking views year round from the stunning floor to ceiling windows in the large living room of Swan Lake! Dual FPL in LR & EIK! EIK has gorgeous built in wood pantry, SS appliances,island w wine fridge, extra storage & electric. 4 bedrooms are extremely large. 5th BR used as home office has rear door & close to 3rd full bath.Big den for movie nights! LOTS of storage, HUGE walk in attic w whole hse fan approx 600sq ft next to master. Full bsmt part finished, top of line security system, Some heated flooring, fully fenced and has FIDO dog fencing! Oversized attached 2+ car garage plus new 6 c driveway. Electric awning with striped fabric in rear the rain will never ruin your party! Fab New hot tub for year round use, IGS, This home has it ALL! Verify all info supplied. Close to all major roadways, shopping, beaches & LIRR. Pat/Med schools. Taxes w STAR approx $14,700.00. quiet Cul-De-Sac location. Seller makes no representations.
Amenities
- Awnings
- Bath
- Built-in Features
- Cable - Available
- Chefs Kitchen
- Dishwasher
- Double Vanity
- Dryer
- Eat-in Kitchen
- Electricity Connected
- Entrance Foyer
- First Floor Bedroom
- First Floor Full Bath
- Formal Dining
- Free Standing
- Garden
- Gas Oven
- Gas Range
- Granite Counters
- High Speed Internet
- Kitchen Island
- Lake
- Living Room
- Mailbox
- Microwave
- Open Floorplan
- Open Kitchen
- Other
- Oven
- Oversized Windows
- Pantry
- Phone Connected
- Rain Gutters
- Refrigerator
- Sauna
- Security System
- Stainless Steel Appliance(s)
- Storage
- Trash Collection Public
- Video Cameras
- Walk Through Kitchen
- Washer
- Washer/Dryer Hookup
- Water Connected
- Wine Refrigerator
- Wood Burning

All information furnished regarding property for sale, rental or financing is from sources deemed reliable, but no warranty or representation is made as to the accuracy thereof and same is submitted subject to errors, omissions, change of price, rental or other conditions, prior sale, lease or financing or withdrawal without notice. International currency conversions where shown are estimates based on recent exchange rates and are not official asking prices.
All dimensions are approximate. For exact dimensions, you must hire your own architect or engineer.