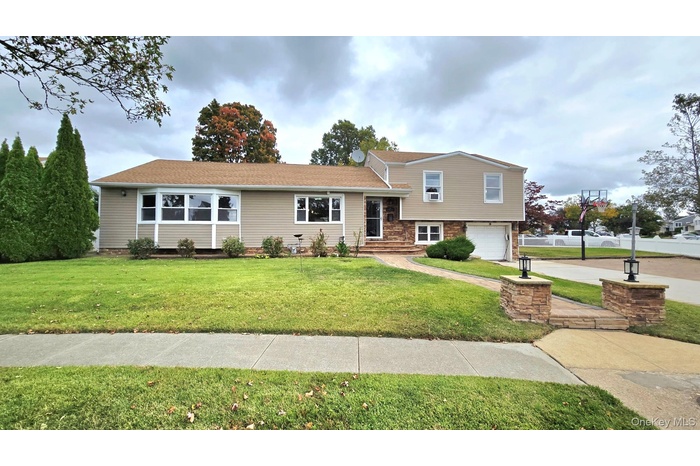Property
| Ownership: | For Sale |
|---|---|
| Type: | Single Family |
| Rooms: | 12 |
| Bedrooms: | 5 BR |
| Bathrooms: | 4 |
| Pets: | Pets No |
| Lot Size: | 0.25 Acres |
Financials
Listing Courtesy of Property Professionals Realty
Welcome to this extended and oversized split level home offering exceptional space, comfort, and modern upgrades throughout.

- Tri-level home with an attached garage, concrete driveway, and a front yard
- Tri-level home featuring driveway, an attached garage, and brick siding
- Tri-level home with a front yard, an attached garage, and driveway
- 4
- Dining space with a decorative wall, recessed lighting, crown molding, radiator heating unit, and stairs
- Dining area with a decorative wall, radiator, recessed lighting, a wall unit AC, and ornamental molding
- Living room with a bar, a decorative wall, carpet, crown molding, and recessed lighting
- Carpeted living area featuring a decorative wall, crown molding, a wall mounted AC, radiator heating unit, and recessed lighting
- Carpeted living room with a decorative wall, crown molding, recessed lighting, and a wall unit AC
- Kitchen featuring dark brown cabinetry, wall chimney exhaust hood, stainless steel appliances, and light stone countertops
- Kitchen with dark brown cabinets, decorative backsplash, stainless steel fridge with ice dispenser, light stone countertops, and wall chimney exhaust
- Carpeted bedroom featuring radiator and recessed lighting
- Bedroom with carpet floors, recessed lighting, a wall mounted air conditioner, and radiator
- Bathroom with tile walls, vanity, a stall shower, and recessed lighting
- Bedroom with carpet floors, a ceiling fan, access to outside, a desk, and multiple closets
- Carpeted bedroom featuring radiator heating unit and ceiling fan
- Bedroom with crown molding, a ceiling fan, and dark colored carpet
- Spare room with radiator, carpet flooring, crown molding, and a ceiling fan
- Workout room featuring a wall mounted air conditioner
- Exercise room with a wall mounted AC
- Workout room featuring a fireplace and a wall mounted AC
- Full bathroom featuring a shower stall, vanity, tile walls, and light tile patterned floors
- Bathroom featuring tile walls, light marble finish floors, vanity, a bidet, and a marble finish shower
- Bathroom with vanity, tile walls, a stall shower, dark tile patterned floors, and backsplash
- Fenced backyard featuring a patio and an outdoor fire pit
- Fenced backyard with a patio
- Rear view of property with a patio, a chimney, a shingled roof, and an outdoor fire pit
Description
Welcome to this extended and oversized split-level home offering exceptional space, comfort, and modern upgrades throughout. This stunning residence features 5 bedrooms and 4 full bathrooms, including a first-floor bedroom and a lower level primary suite with private bath. The updated kitchen boasts stainless steel appliances, gas cooking, and modern finishes, while the huge living room provides the perfect setting for entertaining guests.
Other highlights include hi-hat lighting, a full finished basement, and an oversized lot measuring nearly 0.25 acres. The large concrete driveway easily fits multiple cars, adding to the home’s convenience.
Located in a prime section of Hicksville, this property offers easy access to shopping, public transportation, and schools. With low taxes and an unbeatable combination of space and style, this home is truly move-in ready and a must-see!
With low taxes and a layout that combines space, style, and convenience, this home is a true Hicksville gem — don’t miss it!
Amenities
- Cable Connected
- Convection Oven
- Dishwasher
- Dryer
- Electricity Connected
- First Floor Bedroom
- Gas Cooktop
- Gas Oven
- Gas Range
- Gas Water Heater
- Master Downstairs
- Microwave
- Natural Gas Connected
- Open Kitchen
- Primary Bathroom
- Recessed Lighting
- Refrigerator
- Sewer Connected
- Stainless Steel Appliance(s)
- Water Connected

All information furnished regarding property for sale, rental or financing is from sources deemed reliable, but no warranty or representation is made as to the accuracy thereof and same is submitted subject to errors, omissions, change of price, rental or other conditions, prior sale, lease or financing or withdrawal without notice. International currency conversions where shown are estimates based on recent exchange rates and are not official asking prices.
All dimensions are approximate. For exact dimensions, you must hire your own architect or engineer.