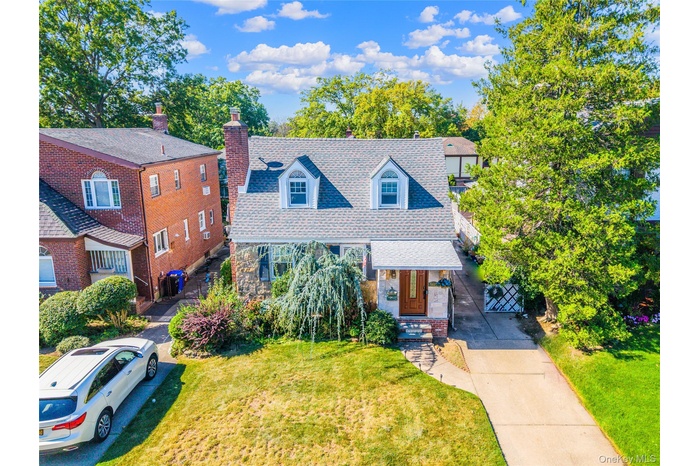Property
| Ownership: | For Sale |
|---|---|
| Type: | Single Family |
| Rooms: | 8 |
| Bedrooms: | 4 BR |
| Bathrooms: | 3 |
| Pets: | No Pets Allowed |
| Lot Size: | 0.09 Acres |
Financials
Listing Courtesy of Prospes Real Estate Corp
Charming Detached Single Family Home in a Top School District and sought after Bayside area.

- View of front facade featuring a front lawn, stone siding, a chimney, and a shingled roof
- View of front of home with a gate, a front yard, a chimney, stone siding, and roof with shingles
- Unfurnished living room featuring ornamental molding, light wood-style floors, a fireplace, a baseboard radiator, and an AC wall unit
- Living room featuring stairway, crown molding, light wood-style floors, and a wall mounted air conditioner
- Unfurnished living room featuring stairway, light wood-type flooring, crown molding, an AC wall unit, and a chandelier
- Spare room featuring baseboard heating, crown molding, light wood-style flooring, stairway, and arched walkways
- Unfurnished living room featuring ornamental molding, healthy amount of natural light, a chandelier, and hardwood / wood-style floors
- Unfurnished living room with ornamental molding, light wood-style floors, a stone fireplace, stairs, and arched walkways
- Kitchen featuring decorative light fixtures, open floor plan, light wood finished floors, white cabinets, and a fireplace
- Kitchen with ornamental molding, white cabinetry, decorative light fixtures, light wood-style floors, and open floor plan
- Kitchen with stainless steel gas range, light tile patterned floors, recessed lighting, white cabinets, and decorative backsplash
- Kitchen with stainless steel range with gas stovetop, extractor fan, hanging light fixtures, light stone counters, and a peninsula
- Kitchen with appliances with stainless steel finishes, light stone counters, a peninsula, recessed lighting, and hanging light fixtures
- Kitchen featuring pendant lighting, a wall unit AC, a baseboard radiator, gray cabinets, and crown molding
- Bathroom featuring tile walls, vanity, a stall shower, plenty of natural light, and a wainscoted wall
- Bedroom featuring multiple windows, light wood-type flooring, and a wall mounted AC
- Spare room featuring a baseboard radiator, light wood finished floors, and a wall unit AC
- Bedroom with multiple windows, light wood-style floors, and ceiling fan
- Unfurnished bedroom featuring a baseboard radiator, wood-type flooring, crown molding, and ceiling fan
- Empty room with wood-type flooring, baseboard heating, an AC wall unit, a ceiling fan, and crown molding
- Sunroom with baseboard heating
- Bonus room featuring light wood-type flooring and vaulted ceiling
- Bonus room with light wood-style floors, lofted ceiling, a wall mounted AC, and a baseboard radiator
- Bonus room with wooden walls, hardwood / wood-style flooring, and lofted ceiling
- Full bath with vanity, a shower stall, and light tile patterned flooring
- Finished below grade area featuring light wood-type flooring, a baseboard heating unit, recessed lighting, and a wall unit AC
- Bar with light countertops, light wood finished floors, white cabinets, glass insert cabinets, and a textured ceiling
- Washroom featuring washer and clothes dryer and cabinet space
- Bathroom with tile walls, vanity, dark tile patterned flooring, and a shower
- View of home floor plan
- View of exterior entry featuring brick siding
- 32
- View of detached garage
- Fenced backyard with a patio
- Aerial perspective of suburban area
- Aerial perspective of suburban area
Description
Charming Detached Single-Family Home in a Top School District and sought-after Bayside area.
This spacious residence offers 1,797 sq. ft. of living space with 4 bedrooms and 3 bathrooms, set on a generous 41 x 98 lot. The house itself measures 27 x 42, providing a well-balanced layout for comfortable family living.
Key Features & Upgrades:
* Thoughtfully upgraded in January, 2024, including brand-new flooring throughout and an upgraded kitchen.
* Fully finished basement with modern updates.
* Second floor addition of a legal full bathroom, offering extra convenience for larger households.
* New split A/C systems installed throughout the entire home for efficient cooling.
* Brand-new solar panel system to help reduce energy costs. The lease is $116.13 per month. The property has been approved for a solar electric generating systems tax abatement for the next four years, providing the new owner with a total benefit of **$29,709.80**
* Updated partial electrical wiring and plumbing for peace of mind and modern functionality.
The property also features a private driveway and a spacious 2-car garage, providing ample parking for residents and guests.
This move-in ready home seamlessly blends modern upgrades with classic charm, making it a rare find in a prime location.
**All information is deemed reliable but is not guaranteed. Buyer is advised to verify the accuracy of all information independently. Property sold as is ! A must see!**
Amenities
- Built-in Features
- Dishwasher
- Electricity Connected
- First Floor Bedroom
- First Floor Full Bath
- Gas Cooktop
- Kitchen Island
- Marble Counters
- Open Kitchen
- Refrigerator

All information furnished regarding property for sale, rental or financing is from sources deemed reliable, but no warranty or representation is made as to the accuracy thereof and same is submitted subject to errors, omissions, change of price, rental or other conditions, prior sale, lease or financing or withdrawal without notice. International currency conversions where shown are estimates based on recent exchange rates and are not official asking prices.
All dimensions are approximate. For exact dimensions, you must hire your own architect or engineer.