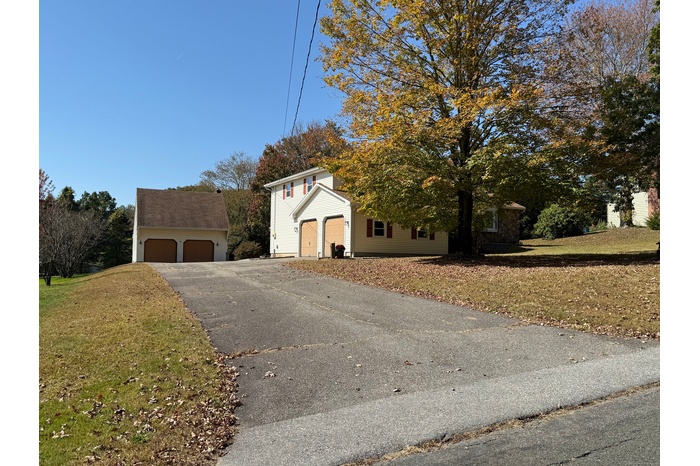Property
| Ownership: | Single Family |
|---|---|
| Type: | Single Family |
| Bedrooms: | 3 BR |
| Bathrooms: | 3 |
| Pets: | Pets Unknown |
| Area: | 1840 sq ft |
Financials
What an opportunity to own this lovely, one owner, split level home !

- Front of House
- Front of House
- Back of House
- Back of House
- Garage
- Garage
- Garage
- Back Yard
- Back Yard
- Back Yard
- Back Yard
- Basketball Court
- Foyer
- Garage
- Family Room
- Family Room
- Half Bathroom
- Laundry Room
- Living Room
- Living Room
- Living Room
- Kitchen
- Kitchen
- Dining Area
- Kitchen
- Kitchen
- Kitchen
- Kitchen
- 29
- 30
- Bathroom
- Bathroom
- Primary Bedroom
- Primary Bedroom
- Primary Bedroom
- Bathroom
- Bedroom 2
- Bedroom 3
- Basement
Description
Amenities
- Auto Garage Door Opener
- Cable - Available
- Deck
- Dishwasher
- Dryer
- Electric Cooktop
- Elementary School - Per Board of Ed
- Fireplace Insert
- French Doors
- Generator Ready
- Gutters
- High School - Terryville
- Intermediate School -
- Microwave
- Patio
- Porch
- Refrigerator
- Shed
- Thermopane Windows
- Wall Oven
- Washer

The data relating to real estate for sale on this website appears in part through the SMARTMLS Internet Data Exchange program, a voluntary cooperative exchange of property listing data between licensed real estate brokerage firms, and is provided by SMARTMLS through a licensing agreement. Listing information is from various brokers who participate in the SMARTMLS IDX program and not all listings may be visible on the site. The property information being provided on or through the website is for the personal, non-commercial use of consumers and such information may not be used for any purpose other than to identify prospective properties consumers may be interested in purchasing. Some properties which appear for sale on the website may no longer be available because they are for instance, under contract, sold or are no longer being offered for sale. Property information displayed is deemed reliable but is not guaranteed.
All information furnished regarding property for sale, rental or financing is from sources deemed reliable, but no warranty or representation is made as to the accuracy thereof and same is submitted subject to errors, omissions, change of price, rental or other conditions, prior sale, lease or financing or withdrawal without notice. International currency conversions where shown are estimates based on recent exchange rates and are not official asking prices.
All dimensions are approximate. For exact dimensions, you must hire your own architect or engineer.