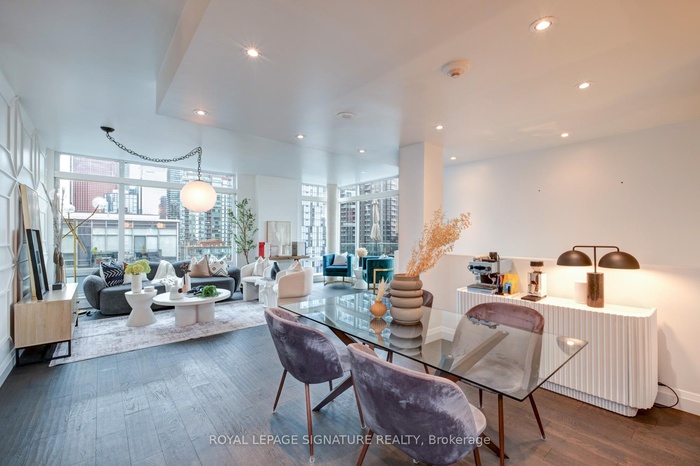Property
| Ownership: | For Sale |
|---|---|
| Type: | Unknown |
| Bedrooms: | 3 BR |
| Bathrooms: | 2 |
| Pets: | Pets Allowed |
FinancialsPrice:C1,325,000($946,487)(€815,902)Annual Taxes:C5,323.85Common charges:C1,056.65
Price:C1,325,000
($946,487)
(€815,902)
Annual Taxes:C5,323.85
Common charges:C1,056.65
DescriptionExperience elevated city living in this stunning northwest corner sub-penthouse with over 1,320 sq. ft. of thoughtfully designed space. With 3 bedrooms, 2 baths, and two private balconies. This home is made for entertaining and everyday comfort. Soak in incredible skyline views through floor-to-ceiling windows that flood the space with natural light. The open-concept living and dining area flows seamlessly into a chefs kitchen featuring high-end appliances, sleek cabinetry, and modern finishes that make cooking and hosting effortless.The primary suite offers a peaceful retreat with a custom walk-in closet and a marble ensuite complete with a double vanity and glass shower. The second bathroom has been beautifully updated with a deep soaker tub the perfect place to unwind after a busy day. Upgraded flooring throughout adds warmth and sophistication to every room.All of this just steps from St. Lawrence Market, King St E, the Canary District, and the Distillery District where Torontos best dining, shopping, and culture come together. Designed for those who love style, convenience, and connection, this sub-penthouse is urban living at its best.Virtual Tour: https://my.matterport.com/show/?m=VEMZvn8xinRAmenities- City
- Concierge
- Concierge/Security
- Gym
- Other
- Party Room/Meeting Room
- Visitor Parking
Experience elevated city living in this stunning northwest corner sub-penthouse with over 1,320 sq. ft. of thoughtfully designed space. With 3 bedrooms, 2 baths, and two private balconies. This home is made for entertaining and everyday comfort. Soak in incredible skyline views through floor-to-ceiling windows that flood the space with natural light. The open-concept living and dining area flows seamlessly into a chefs kitchen featuring high-end appliances, sleek cabinetry, and modern finishes that make cooking and hosting effortless.The primary suite offers a peaceful retreat with a custom walk-in closet and a marble ensuite complete with a double vanity and glass shower. The second bathroom has been beautifully updated with a deep soaker tub the perfect place to unwind after a busy day. Upgraded flooring throughout adds warmth and sophistication to every room.All of this just steps from St. Lawrence Market, King St E, the Canary District, and the Distillery District where Torontos best dining, shopping, and culture come together. Designed for those who love style, convenience, and connection, this sub-penthouse is urban living at its best.
Virtual Tour: https://my.matterport.com/show/?m=VEMZvn8xinR
- City
- Concierge
- Concierge/Security
- Gym
- Other
- Party Room/Meeting Room
- Visitor Parking
Experience elevated city living in this stunning northwest corner sub penthouse with over 1, 320 sq.
DescriptionExperience elevated city living in this stunning northwest corner sub-penthouse with over 1,320 sq. ft. of thoughtfully designed space. With 3 bedrooms, 2 baths, and two private balconies. This home is made for entertaining and everyday comfort. Soak in incredible skyline views through floor-to-ceiling windows that flood the space with natural light. The open-concept living and dining area flows seamlessly into a chefs kitchen featuring high-end appliances, sleek cabinetry, and modern finishes that make cooking and hosting effortless.The primary suite offers a peaceful retreat with a custom walk-in closet and a marble ensuite complete with a double vanity and glass shower. The second bathroom has been beautifully updated with a deep soaker tub the perfect place to unwind after a busy day. Upgraded flooring throughout adds warmth and sophistication to every room.All of this just steps from St. Lawrence Market, King St E, the Canary District, and the Distillery District where Torontos best dining, shopping, and culture come together. Designed for those who love style, convenience, and connection, this sub-penthouse is urban living at its best.Virtual Tour: https://my.matterport.com/show/?m=VEMZvn8xinRAmenities- City
- Concierge
- Concierge/Security
- Gym
- Other
- Party Room/Meeting Room
- Visitor Parking
Experience elevated city living in this stunning northwest corner sub-penthouse with over 1,320 sq. ft. of thoughtfully designed space. With 3 bedrooms, 2 baths, and two private balconies. This home is made for entertaining and everyday comfort. Soak in incredible skyline views through floor-to-ceiling windows that flood the space with natural light. The open-concept living and dining area flows seamlessly into a chefs kitchen featuring high-end appliances, sleek cabinetry, and modern finishes that make cooking and hosting effortless.The primary suite offers a peaceful retreat with a custom walk-in closet and a marble ensuite complete with a double vanity and glass shower. The second bathroom has been beautifully updated with a deep soaker tub the perfect place to unwind after a busy day. Upgraded flooring throughout adds warmth and sophistication to every room.All of this just steps from St. Lawrence Market, King St E, the Canary District, and the Distillery District where Torontos best dining, shopping, and culture come together. Designed for those who love style, convenience, and connection, this sub-penthouse is urban living at its best.
Virtual Tour: https://my.matterport.com/show/?m=VEMZvn8xinR
- City
- Concierge
- Concierge/Security
- Gym
- Other
- Party Room/Meeting Room
- Visitor Parking
All information furnished regarding property for sale, rental or financing is from sources deemed reliable, but no warranty or representation is made as to the accuracy thereof and same is submitted subject to errors, omissions, change of price, rental or other conditions, prior sale, lease or financing or withdrawal without notice. International currency conversions where shown are estimates based on recent exchange rates and are not official asking prices.
All dimensions are approximate. For exact dimensions, you must hire your own architect or engineer.
